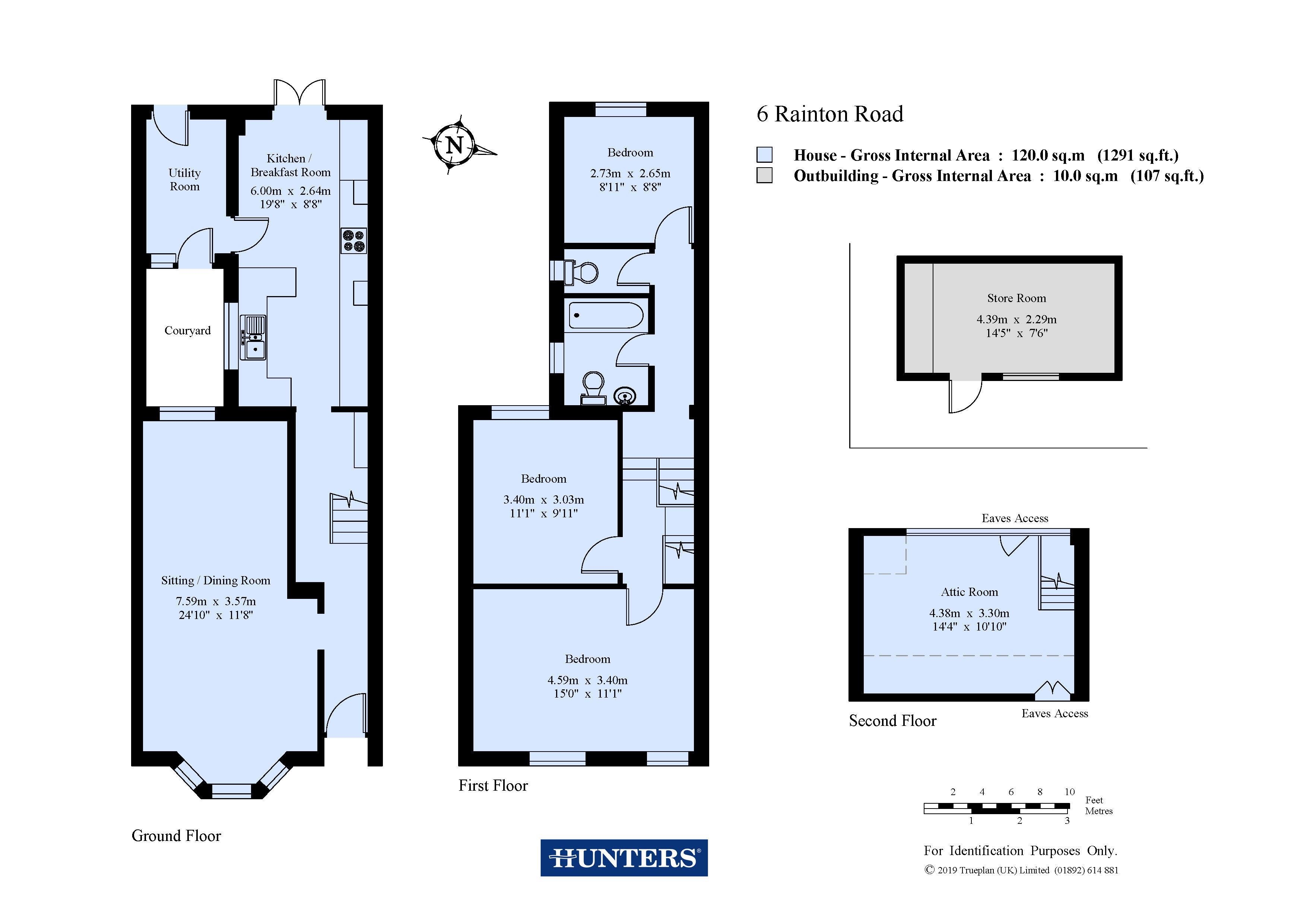3 Bedrooms Terraced house for sale in Rainton Road, Charlton, London SE7 | £ 625,000
Overview
| Price: | £ 625,000 |
|---|---|
| Contract type: | For Sale |
| Type: | Terraced house |
| County: | London |
| Town: | London |
| Postcode: | SE7 |
| Address: | Rainton Road, Charlton, London SE7 |
| Bathrooms: | 0 |
| Bedrooms: | 3 |
Property Description
Located in an extremely popular area close to Westcombe Park Train Station and with views of London is this lovely three/four bedroom middle terraced period home. Having recently been decorated and with newly fitted carpets the accommodation on offer comprises entrance hall, large bay fronted living room measuring 25'0 X 11'8, kitchen/dining room overlooking the rear garden, utility room/conservatory, three good sized double bedrooms, modern bathroom suite and a bonus loft room/fourth bedroom. The rear garden is a low maintenance patio garden and there is also a lovely small courtyard area as well. Additional benefits to note include double glazing and gas central heating. Your internal viewing is highly recommended of this lovely family home.
Entrance hall
Hard wood front door, cornice coving, radiator and tiled flooring.
Living room
7.62m (25' 0") X 3.56m (11' 8")
Double glazed bay window to front, coved ceiling, radiator and laminate flooring.
Kitchen/dining room
5.92m (19' 5") X 2.62m (8' 7")
Double glazed double doors to garden, double glazed door to utility room, range of wall and base units, integrated fridge/freezer, two integrated electric oven, integrated has hob, space for dish washer, one and a half bowl sink unit, spot light and wall and floor tiling.
Utility room/conservatory
3.15m (10' 4") X 1.55m (5' 1")
Double glazed door to garden and space for washing machine and tumble dryer.
Landing
Stairs to second floor, radiator and carpet.
Bedroom one
4.57m (15' 0") X 3.40m (11' 2")
Two double glazed windows to front, coved ceiling, radiator and carpet.
Bedroom two
3.40m (11' 2") X 3.02m (9' 11")
Double glazed window to rear, coved ceiling, radiator and carpet.
Bedroom three
2.72m (8' 11") X 2.62m (8' 7")
Double glazed window to rear, coved ceiling, radiator and carpet.
Bathroom
2.21m (7' 3") X 1.70m (5' 7")
Double glazed frosted window to side, modern panelled bath with screen, wash hand basin and wall and floor tiling.
Bedroom four/loft room
4.34m (14' 3") X 3.33m (10' 11")
Double glazed windows to rear and spot lights.
Rear garden
Patio rear garden.
Court yard
Patio court yard.
Property Location
Similar Properties
Terraced house For Sale London Terraced house For Sale SE7 London new homes for sale SE7 new homes for sale Flats for sale London Flats To Rent London Flats for sale SE7 Flats to Rent SE7 London estate agents SE7 estate agents



.png)











