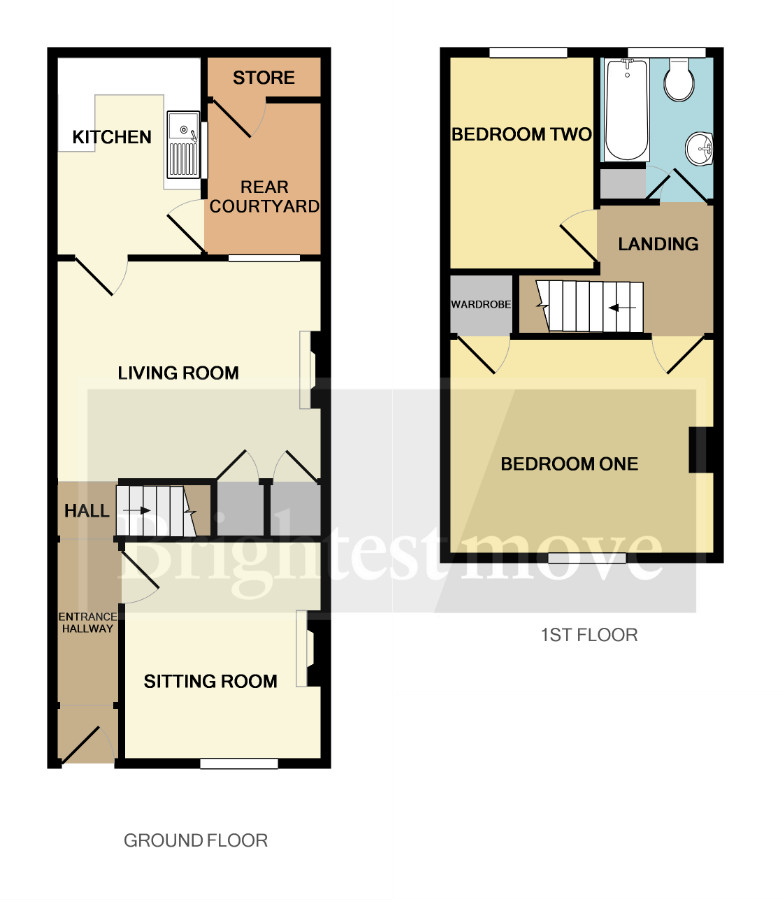2 Bedrooms Terraced house for sale in Rhode Lane, Bridgwater TA6 | £ 119,950
Overview
| Price: | £ 119,950 |
|---|---|
| Contract type: | For Sale |
| Type: | Terraced house |
| County: | Somerset |
| Town: | Bridgwater |
| Postcode: | TA6 |
| Address: | Rhode Lane, Bridgwater TA6 |
| Bathrooms: | 0 |
| Bedrooms: | 2 |
Property Description
Full description Brightestmove are delighted to offer for sale this terraced cottage which is situated just off Taunton Road on the Southside of Bridgwater.
This double glazed two bedroom home briefly comprises entrance hallway, two reception rooms and kitchen to the ground floor with two bedrooms and bathroom upstairs.
There is also a small courtyard to the rear with an enclosed garden to the front.
Rhode Lane is conveniently situated within 250 metres of a local shops including convenience store and takeaways with a wider range of amenities available in the town centre of Bridgwater.
Bridgwater is an emerging town situated in the heart of the borough of Sedgemoor and within 11 miles of Taunton and 38 miles of Bristol. The town which is famed for its annual carnival is a thriving place with many new jobs being created in recent years.
This affordable two bedroom home should be of interest to both investors and owner occupiers and is being sold with the added advantage of no onward chain.
For more information or an appointment to view please contact the vendors sole agents.
Entrance Via UPVC door with obscured pane inset to:
Entrance vestibule Laminate flooring, boxed in electrical services, open to:
Entrance hallway Stairs rising to first floor, doors to reception rooms, laminate flooring.
Sitting room 10' 0" x 9' 04" (3.05m x 2.84m) Front aspect UPVC double glazed window, tiled fireplace, wall mounted electric heater, laminate flooring, T.V. And phone points.
Living room 11' 03" x 10' 08" (3.43m x 3.25m) Rear aspect UPVC double glazed window, tiled fireplace and hearth, doors to two under stairs cupboards, laminate flooring, door to:
Kitchen 9' 03" x 6' 02" (2.82m x 1.88m) Rear aspect UPVC double glazed window and obscure UPVC double glazed door to rear courtyard. Fitted with a range of wall and base units with roll edge work surfaces over and inset stainless steel sink and drainer unit with mixer tap over. Space for cooker, laminate flooring, extractor (not tested), wall mounted panel heater, part tiled walls.
First floor landing Doors to accommodation, hatch providing access to loft.
Bedroom one 12' 11" x 10' 0" (3.94m x 3.05m) Front aspect UPVC double glazed window, feature fireplace, wall mounted electric heater, T.V. Point, door to built-in wardrobe with hanging rail and shelf.
Bedroom two 10' 09" x 6' 10" (3.28m x 2.08m) Rear aspect UPVC double glazed window, wall mounted electric heater.
Bathroom Obscure rear aspect UPVC double glazed window. Fitted with a white three piece suite comprising panelled bath with electric shower over and glass shower screen, low level WC and pedestal wash hand basin, electric heated towel rail, part tiled walls, extractor, door to airing cupboard with hot water tank and slatted shelving below, laminate flooring, wall mounted hot air heater.
Exterior
rear courtyard To the rear of the property, with store.
Front garden Accessed via wrought iron gates with steps leading up to the garden which is mainly laid to lawn and enclosed by fencing and walling with concrete path leading to the front door.
Services Mains gas, electricity, water and drainage.
Heating Electric heaters.
Tenure Freehold
council tax band A
Property Location
Similar Properties
Terraced house For Sale Bridgwater Terraced house For Sale TA6 Bridgwater new homes for sale TA6 new homes for sale Flats for sale Bridgwater Flats To Rent Bridgwater Flats for sale TA6 Flats to Rent TA6 Bridgwater estate agents TA6 estate agents



.png)