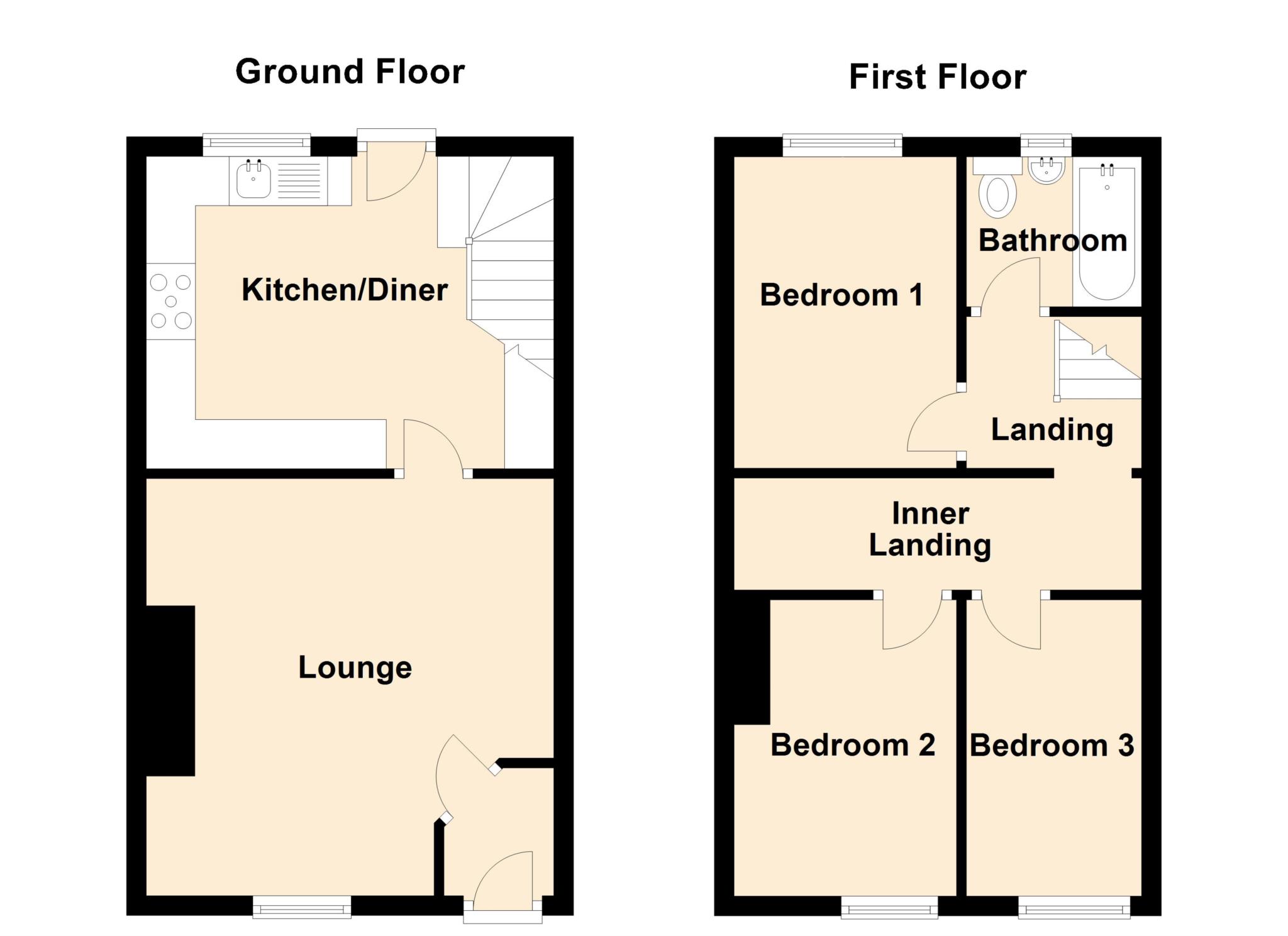3 Bedrooms Terraced house for sale in Rochdale Road, High Crompton, Shaw OL2 | £ 124,950
Overview
| Price: | £ 124,950 |
|---|---|
| Contract type: | For Sale |
| Type: | Terraced house |
| County: | Greater Manchester |
| Town: | Oldham |
| Postcode: | OL2 |
| Address: | Rochdale Road, High Crompton, Shaw OL2 |
| Bathrooms: | 1 |
| Bedrooms: | 3 |
Property Description
Valentines are proud to offer for sale this beautiful terraced house with good family accommodation and a lovely garden to rear. The house is situated in the highly regarded district of High Crompton within walking distance of St Marys Primary School, Crompton House Senior School and good variety of local shops. Internally the layout of the property is a traditional example with entrance vestibule, lounge and modern dining kitchen. The first floor provides a wide hallway with scope to create a fourth bedroom in the loft, three further bedrooms and a modern bathroom. Externally to the rear of the house there is a fabulous garden which is an usual addition to a terraced house and needs to be viewed to be fully appreciated. Would suit a variety of buyers. EPC D
Entrance Vestibule
Laminate flooring, space for hanging, shoes etc, opaque glass door to.
Lounge - 14'0" (4.27m) x 13'7" (4.14m)
Laminate flooring, radiator, power points, living flame contemporary style fire on chimney breast, picture rail, meter cupboard, radiator, power points, double glazed window to front, glass door to.
Kitchen/Diner - 10'5" (3.18m) x 13'7" (4.14m)
Fitted with a matching range of wall and base units with work top space over, stainless steel sink unit, plumbed for automatic washing machine, breakfast bar, tiled flooring, gas hob, extractor hood, eye level electric cooker, integrated fridge freezer, radiator, double glazed window to rear, stairs to first floor.
Landing
Loft access, fitted carpet, open to inner hallway which is wide enough to accommodate stairs to an upper floor if wanting to create a further bedroom.
Bedroom 1 - 10'5" (3.18m) x 7'4" (2.24m)
Fitted carpet, radiator, power points, double glazed window to rear.
Bedroom 2 - 9'10" (3m) x 7'5" (2.26m)
Fitted carpet, radiator, power points, feature cast iron fireplace, double glazed window to front.
Bedroom 3 - 9'10" (3m) x 5'10" (1.78m)
Fitted carpet, radiator, power points, double glazed window to front.
Bathroom/w.C. - 5'0" (1.52m) x 6'0" (1.83m)
Deep panelled bath with shower head over, vanity wash hand basin, low flush w.C. Fully tiled, radiator, double glazed window to rear
Externally
The property has a beautiful garden to the rear which has a patio, artificial lawned area and planted hedges. There is gated access.
Notice
Please note we have not tested any apparatus, fixtures, fittings, or services. Interested parties must undertake their own investigation into the working order of these items. All measurements are approximate and photographs provided for guidance only.
Property Location
Similar Properties
Terraced house For Sale Oldham Terraced house For Sale OL2 Oldham new homes for sale OL2 new homes for sale Flats for sale Oldham Flats To Rent Oldham Flats for sale OL2 Flats to Rent OL2 Oldham estate agents OL2 estate agents



.png)











