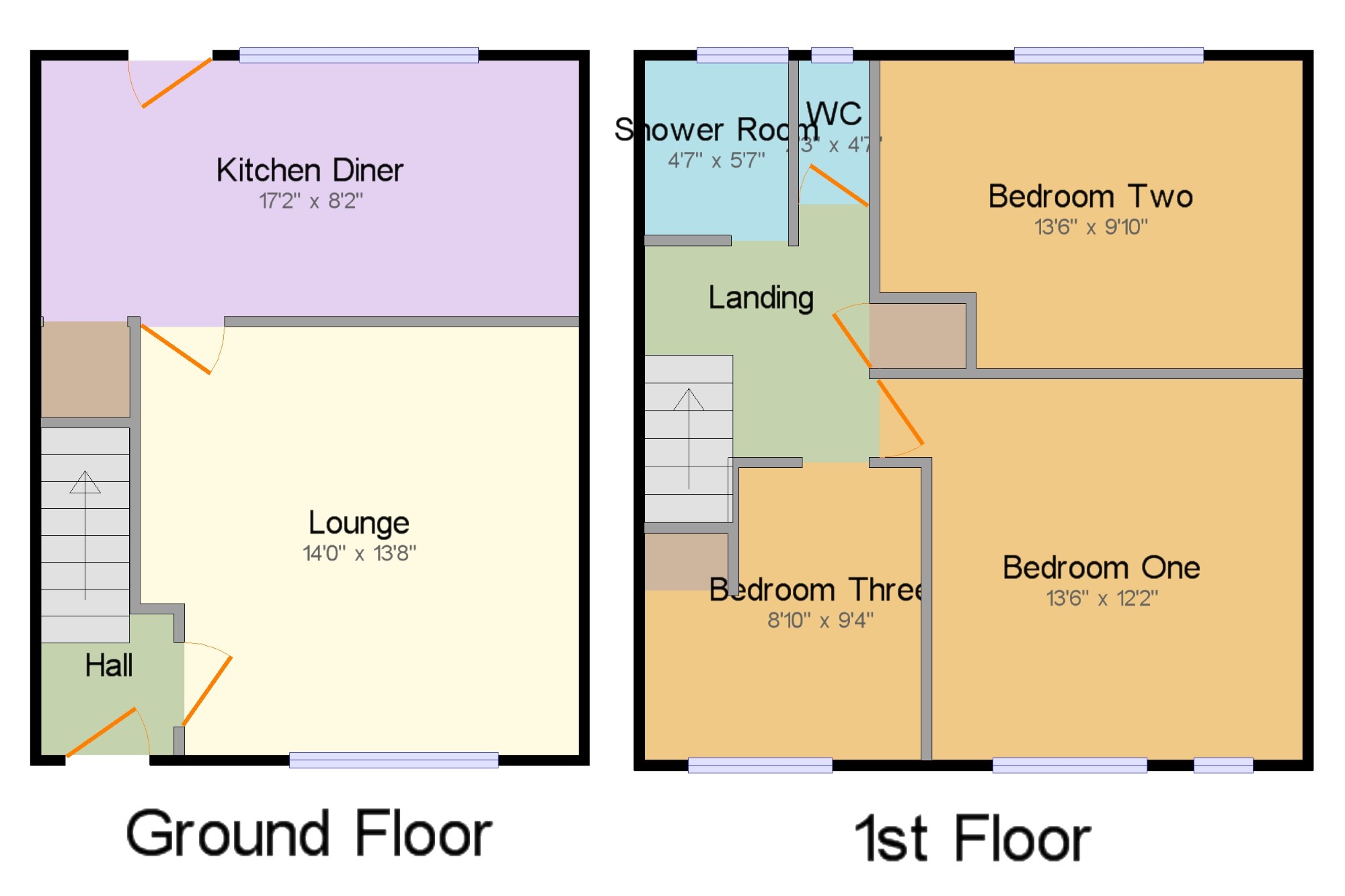3 Bedrooms Terraced house for sale in Rodsley Crescent, Littleover, Derby, Derbyshire DE23 | £ 115,000
Overview
| Price: | £ 115,000 |
|---|---|
| Contract type: | For Sale |
| Type: | Terraced house |
| County: | Derbyshire |
| Town: | Derby |
| Postcode: | DE23 |
| Address: | Rodsley Crescent, Littleover, Derby, Derbyshire DE23 |
| Bathrooms: | 1 |
| Bedrooms: | 3 |
Property Description
A mid townhouse offering three bedrooms, kitchen diner, hard standing to the front and enclosed garden to the rear, being sold with no upward chain. Requiring modernisation the property currently benefits from gas central heating and double glazing. To the ground floor there is a entrance hall, lounge and kitchen diner. To the first floor there are three bedrooms, shower room and separate WC. To the front there is hard standing and to the rear there is an enclosed garden with brick built outhouse. Viewing is recommended.
Mid townhouse
Three bedrooms
Lounge and kitchen diner
Hard standing to the front
Enclosed garden with outhouse to the rear
Gas central heating
Double glazing
No upward chain
Modernisation required
Hall x . Composite double glazed door, opening onto the driveway. Laminate flooring, stairs to the first floor door to the lounge.
Lounge14' x 13'8" (4.27m x 4.17m). Double glazed uPVC bow window facing the front. Radiator, laminate flooring, door to the kitchen diner.
Kitchen Diner17'2" x 8'2" (5.23m x 2.5m). UPVC double glazed door, opening onto the garden. Double glazed uPVC window facing the rear. Under stair storage and boiler. Roll edge work surface, base units, single sink with mixer tap, space for, freestanding gas cooker, space for washing machine, fridge, freezer.
Landing4'11" x 8'10" (1.5m x 2.7m). Built-in storage cupboard, doors and doorways to each room.
Bedroom One13'6" x 12'2" (4.11m x 3.7m). Double glazed uPVC window facing the front. Radiator.
Bedroom Two13'6" x 9'10" (4.11m x 3m). Double glazed uPVC window facing the rear. Radiator, a built-in wardrobe.
Bedroom Three8'10" x 9'4" (2.7m x 2.84m). Double glazed uPVC window facing the front. Radiator, built-in storage cupboard.
Shower Room4'7" x 5'7" (1.4m x 1.7m). Double glazed uPVC window with patterned glass facing the rear. Radiator, part tiled walls. Double enclosure shower, pedestal sink.
WC2'3" x 4'7" (0.69m x 1.4m). Double glazed uPVC window with patterned glass facing the rear. Low level WC.
Outside x . To the front there is hard standing. To the rear there is an enclosed garden with brick built outhouse.
Property Location
Similar Properties
Terraced house For Sale Derby Terraced house For Sale DE23 Derby new homes for sale DE23 new homes for sale Flats for sale Derby Flats To Rent Derby Flats for sale DE23 Flats to Rent DE23 Derby estate agents DE23 estate agents



.png)











