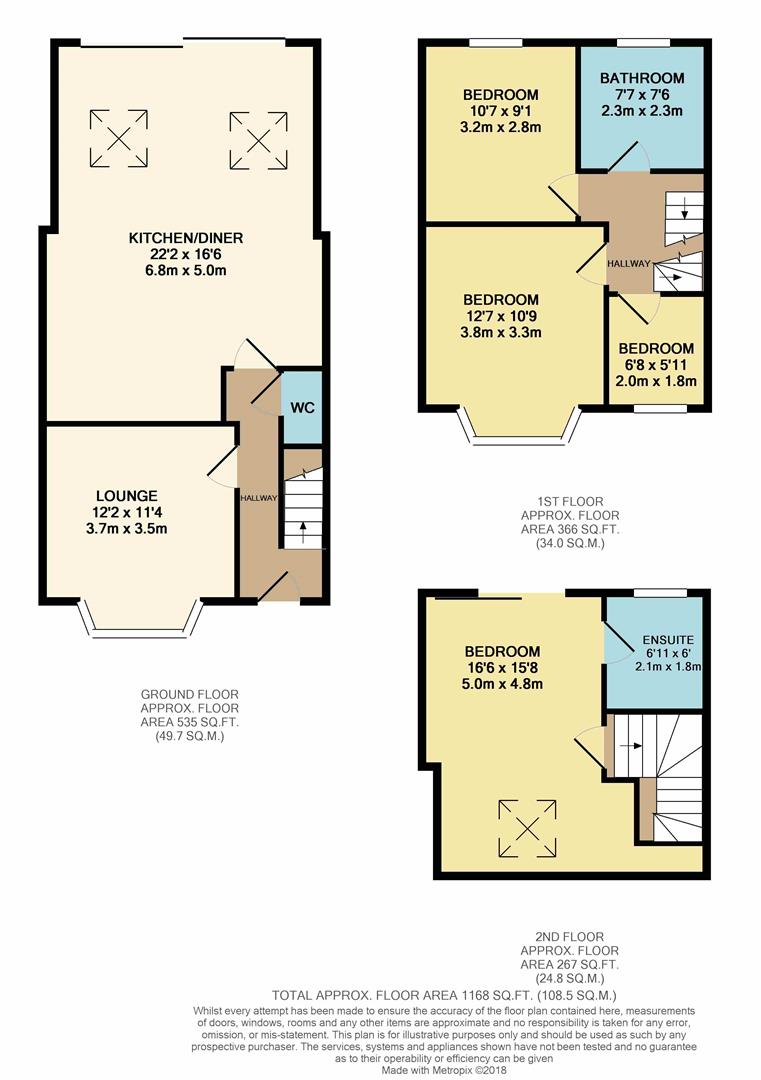4 Bedrooms Terraced house for sale in Ruby Road, Walthamstow, London E17 | £ 800,000
Overview
| Price: | £ 800,000 |
|---|---|
| Contract type: | For Sale |
| Type: | Terraced house |
| County: | London |
| Town: | London |
| Postcode: | E17 |
| Address: | Ruby Road, Walthamstow, London E17 |
| Bathrooms: | 3 |
| Bedrooms: | 4 |
Property Description
What a handsome property this is. Beautifully and thoughtfully renovated throughout by the current owner, this is a home ready and waiting for someone to move into. Wander through the front door and led the stripped wood flooring lead you first into the bay fronted lounge, before guiding you passed the downstairs WC and towards the hub of any home, the kitchen diner. And what a kitchen diner this house delivers! Filled with light thanks to the skylights and sliding rear doors, this is a room in which we guarantee you will spend the majority of your time. It’s the perfect space in which to entertain (particularly in the summer, when the garden will seem like an extension of the space thanks to the large sliding doors), or just enjoy meal times with the family. Ascending the stairs, you will discover the attention to details continues, with four beautifully presented bedrooms set over two floors, including a master bedroom suite with full height sliding doors, Juliet balcony and shower room. The family bathroom on the first floor is stunning, with exposed brickwork on the chimney breast, beautiful free-standing bath, and separate shower cubicle. This is an exceptional refurbishment of a wonderful period property, and one that we think will, as a result, prove very popular.
Living Here...
Perched as this house is between Central Walthamstow and Lloyd Park, there is no shortage of things to do and see on your doorstep. There is an almost limitless choice of cuisines on offer on Hoe Street, from pizza at Yard Sale or SoDo, to Thai, bbq and many, many more. There are also plenty of places to meet up with friends for the evening, be it for a pint at the Olde Rose & Crown or The Bell, or cocktails at Mirth Marvel & Maude or Eckovision. Any over indulgence from the night before can easily be cured by a quick game of tennis (or bowls!) at nearby Lloyd Park, or even just a stroll with the kids around the beautiful gardens. Speaking of the kids, why not take a short stroll to the Empire cinema for the chance of an hour or two of escapism whilst watching the latest animated release. Once the delights of the weekend draw all too quickly to a close, this property is ideally located for the commute into town, with Walthamstow Central station but a gentle walk away.
In This Area - By Walthamstow Diary
Get off the tube at Walthamstow Central and find the world waiting for you. Honestly, this is no exaggeration - if you want something, you’ll likely find it not too far from the station. The market, the longest in Europe, is busy and thriving. Pick up fresh fruit and veg, or visit the rotisserie stall on a Saturday for the best pork or chicken baguettes in town. Next to the market we have a shopping centre packed with high street names, and right at the top of the High Street you’ll find our new cinema and retail complex. Called The Scene, it is home to a ten screen Empire cinema, Pizza Express, and loads of other bars and restaurants. Just around the corner from this new cinema, is a very old one. The Granada opened in 1930, and after a long campaign by local residents it has recently reopened as a bar and live music venue. Now called Mirth, Marvel & Maud, this building is simply stunning. The hustle and bustle of the High Street is contrasted by the quiet residential streets that surround it. This part of Walthamstow really gives you the best of both worlds, a shopping hub, nightlife, and peace and quiet at home.
Dimensions:
Entrance
Via front door leading into:
Entrance Hallway
Staircase leading to first floor. Door to Lounge, Kitchen/Diner & Ground Floor WC.
Ground Floor Wc
Lounge (3.71m x 3.45m (12'2 x 11'4))
Kitchen/Diner (6.76m x 5.03m (22'2 x 16'6))
Sliding patio doors to rear garden.
First Floor Landing
Door to all first floor rooms. Staircase leading to second floor.
Bedroom One (3.84m x 3.28m (12'7 x 10'9))
Bedroom Two (3.23m x 2.77m (10'7 x 9'1))
Bedroom Three (2.03m x 1.80m (6'8 x 5'11))
First Floor Bathroom (2.31m x 2.29m (7'7 x 7'6))
Second Floor (Loft)
Door To:
Bedroom Four (5.03m x 4.78m (16'6 x 15'8))
Door To:
Ensuite (2.11m x 1.83m (6'11 x 6'0))
Rear Garden (approx 9.14m (approx 30'))
Disclaimer:
The information provided about this property does not constitute or form part of any offer or contract, nor may it be relied upon as representations or statements of fact. All measurements are approximate and should be used as a guide only. Any systems, services or appliances listed herein have not been tested by us and therefore we cannot verify or guarantee they are in working order. Details of planning and building regulations for any works carried out on the property should be specifically verified by the purchasers’ conveyancer or solicitor, as should tenure/lease information (where appropriate).
Property Location
Similar Properties
Terraced house For Sale London Terraced house For Sale E17 London new homes for sale E17 new homes for sale Flats for sale London Flats To Rent London Flats for sale E17 Flats to Rent E17 London estate agents E17 estate agents



.png)











