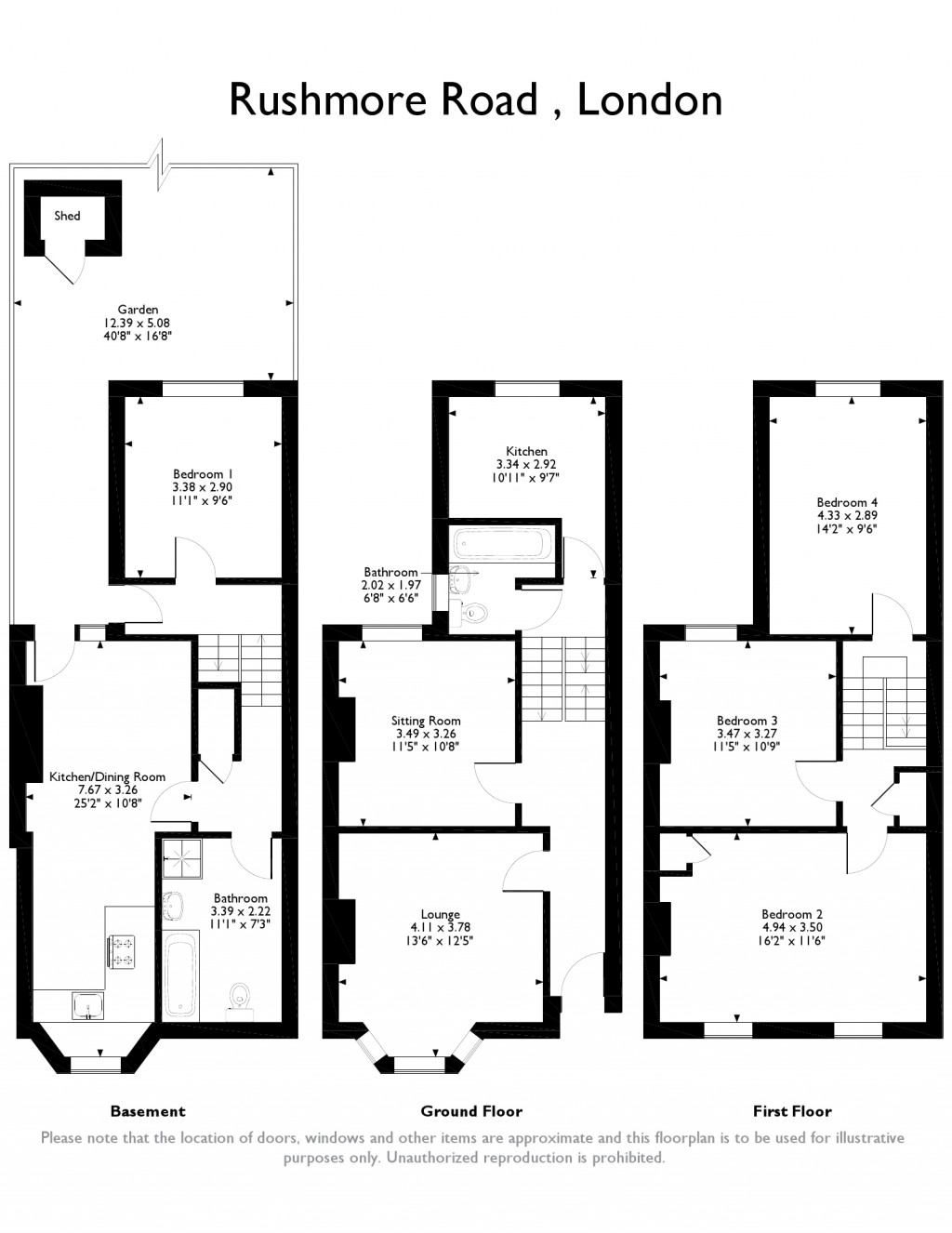5 Bedrooms Terraced house for sale in Rushmore Road, London E5 | £ 965,000
Overview
| Price: | £ 965,000 |
|---|---|
| Contract type: | For Sale |
| Type: | Terraced house |
| County: | London |
| Town: | London |
| Postcode: | E5 |
| Address: | Rushmore Road, London E5 |
| Bathrooms: | 2 |
| Bedrooms: | 5 |
Property Description
Emoov is delighted to offer this well-presented 5-bedroom terraced family home. Comprising five well-proportioned bedrooms, two family bathrooms, two kitchen areas, dining room, lounge, sitting room and private garden. We strongly advise early viewing to avoid disappointment.
This property is a stone's throw away from the beautiful green recreational areas of Hackney Downs, and offers all the usual local amenities including supermarkets, independent shops and restaurants, pubs, cafes and a General Hospital. The location offers great transport links via bus, train and tube and within a short walk is Hackney Downs Rail Station Zone 2 with fast trains to Liverpool St. The A10 is also nearby and offers good access to motorway links.
Kitchen/Dining room: 25'2 x 10'8
Well-proportioned modern kitchen, comprising eye and base level units, built-in electric oven, built-in gas hob and an incorporated sink and drainer.
Bedroom 1: 11'1 x 9'6
A good sized bedroom with window to the rear aspect.
Bathroom: 11'1 x 7'3
Family bathroom with enclosed shower cubicle, bath, hand wash basin and WC.
Garden:
Good-sized patio with space for garden furniture and wood built shed. Leading to a laid-to-lawn garden with borders, paved paths and lined with high fences for a degree of privacy.
Ground floor
Lounge: 13'6 x 12'5
Excellently sized lounge room with a wealth of space for furniture. With carpeted flooring, radiator and window to the rear aspect.
Sitting room: 11'5 x 10'8
Well-proportioned sitting room with a wealth of space for furniture. With carpeted flooring, radiator and large window to the front aspect.
Kitchen: 10'11 x 9'7
A good sized kitchen, comprising eye and base level units and an incorporated sink and drainer. With neutral decor, boiler and window offering plenty of natural light.
Bathroom: 6'8 x 6'6
Family bathroom with bath, hand wash basin and WC.
First Floor
Bedroom 2: 16'2 x 12'5
A generously sized bedroom with built-in storage space and windows providing an abundance of natural light.
Bedroom 3: 11'5 x 10'9
A sizeable bedroom with window to the rear aspect.
Bedroom 4: 14'2 x 9'6
A good sized double bedroom with carpeted flooring and window to the rear aspect.
Property Location
Similar Properties
Terraced house For Sale London Terraced house For Sale E5 London new homes for sale E5 new homes for sale Flats for sale London Flats To Rent London Flats for sale E5 Flats to Rent E5 London estate agents E5 estate agents



.png)











