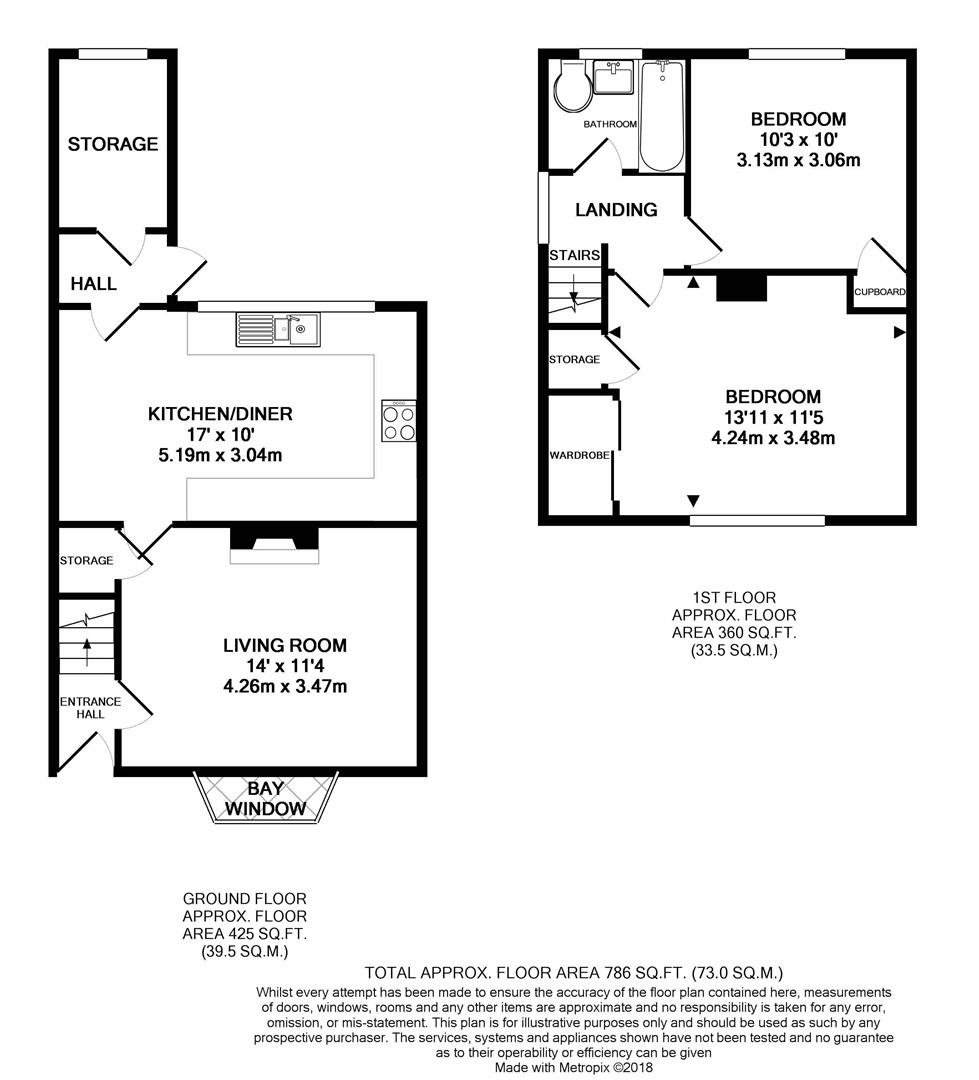2 Bedrooms Terraced house for sale in Rye Crescent, Danesmoor, Chesterfield S45 | £ 115,000
Overview
| Price: | £ 115,000 |
|---|---|
| Contract type: | For Sale |
| Type: | Terraced house |
| County: | Derbyshire |
| Town: | Chesterfield |
| Postcode: | S45 |
| Address: | Rye Crescent, Danesmoor, Chesterfield S45 |
| Bathrooms: | 1 |
| Bedrooms: | 2 |
Property Description
In superb condition:Ideal first-time buyer/buy-to-let investment property
This very well presented two double bedroomed End Townhouse offers 786 of well appointed and neutrally decorated contemporary styled accommodation, with Off Road Parking and a South West facing rear garden.
The property is within easy access to local amenities within Clay Cross and a main bus route and has been refurbished to a high standard.
General
Gas Central Heating
uPVC Double Glazing
Current Energy Band - D
Gross Internal Floor Area 73 sq.M/786
Council Tax Band – A
Secondary School Catchment Area – Tupton Hall
On The Ground Floor
Entrance Hall
With a uPVC double glazed entrance door, wood laminate flooring and the staircase leading to the First Floor Accommodation
Lounge (4.27m x 3.45m (14' x 11'4))
A good sized reception room with a bow window overlooking the front of the property, and featuring an Oak mantle integrated within the chimney breast, with space below for an electric stove
Wood laminate flooring, downlighting and a built-in understairs storage cupboard
Fitted Dining Kitchen (5.18m x 3.05m (17' x 10'))
Being part tiled and fitted with a range of wall, base and drawer units with complementary work surfaces over, including an inset 1 1/2 bowl sink unit with mixer tap
Built-in electric oven with four ring gas hob and extractor over
Space/plumbing for an automatic washing machine plus space for both a tumble dryer and larder-style fridge/freezer
Tiled floor
Rear Entrance Hall
Having a tiled floor and uPVC double glazed door leading onto the rear garden
A further door gives access to an attached brick-built storage area
On The First Floor
Landing
With access to the loft space
Bedroom One (4.24m x 3.48m (13'11 x 11'5))
A double room overlooking the front of the property, having a fitted wardrobe with mirrored sliding doors, and a built-in overstairs storage cupboard
Bedroom Two (3.12m x 3.05m (10'3 x 10'))
A further double room, overlooking the rear of the property, with a built-in cupboard which houses the gas combi boiler
Fully Tiled Bathroom
Containing a White suite comprising of a panelled bath with electric shower over, low flush WC and a pedestal wash hand basin
Outside
To the front of the property is a gravelled area providing off-road parking for two cars, and gated access to the rear of the property
The rear garden has a lawn and gravelled patio, and is enclosed with boundary fencing and hedging
Property Location
Similar Properties
Terraced house For Sale Chesterfield Terraced house For Sale S45 Chesterfield new homes for sale S45 new homes for sale Flats for sale Chesterfield Flats To Rent Chesterfield Flats for sale S45 Flats to Rent S45 Chesterfield estate agents S45 estate agents



.png)











