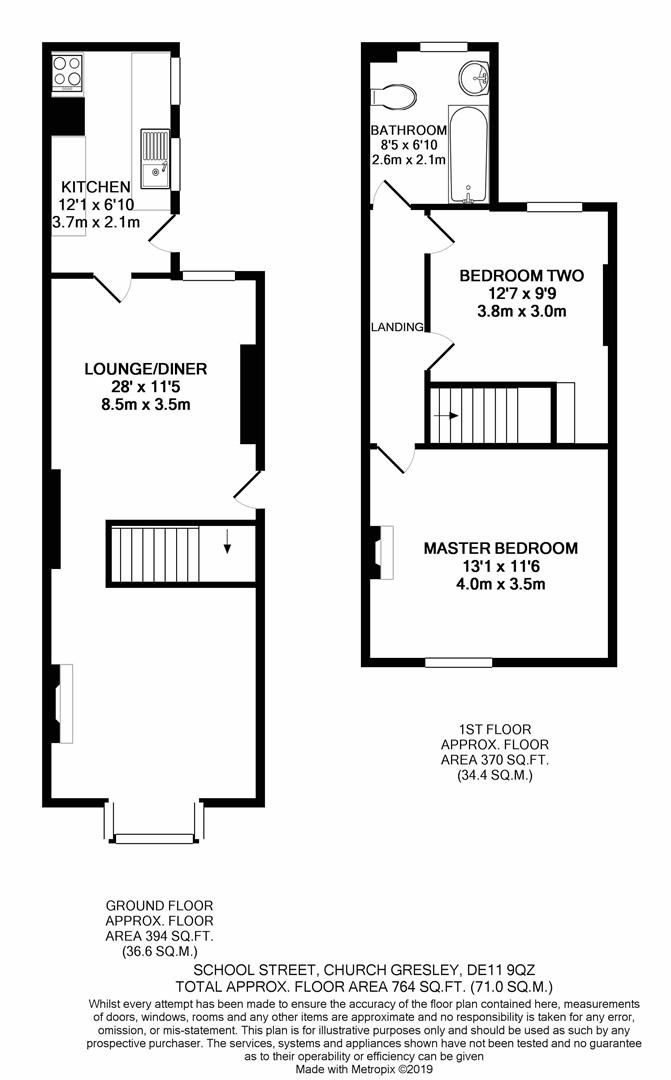2 Bedrooms Terraced house for sale in School Street, Church Gresley, Swadlincote DE11 | £ 120,000
Overview
| Price: | £ 120,000 |
|---|---|
| Contract type: | For Sale |
| Type: | Terraced house |
| County: | Derbyshire |
| Town: | Swadlincote |
| Postcode: | DE11 |
| Address: | School Street, Church Gresley, Swadlincote DE11 |
| Bathrooms: | 1 |
| Bedrooms: | 2 |
Property Description
*** newly refurbished throughout & no upward chain *** This Two bedroom terraced property in the sought after village of Church Gresley. Ideal opportunity for First Time Buyers or Investors. Brand new Kitchen, new Bathroom, new Flooring, Fully Redecorated. Fabulous 8.5 metre lounge diner with traditional ornamental feature fireplace. Kitchen with integrated electric oven, induction hob and extractor hood above. Tastefully refurbished staircase with glass and steel infills. Both bedrooms are good sized double rooms, Master bedroom has an ornamental traditional fireplace and bedroom two has an open storage space. Spacious family bathroom with shower over the bath. Double glazed UPVC windows throughout. Gas central heating. Small private courtyard garden and on-road parking.
External & Approach
To the front of the property is a small paved frontage and a covered cobbled walkway leading to the side entrance door. This is a white UPVC door with a glazed arch panel and this takes you into the spacious and open-plan lounge diner.
Lounge Diner (8.54m x 3.47m (28'0" x 11'4"))
Once inside the property you will immediately notice the superb recent refurbishment that has only just finished - everything is in pristine condition throughout. You cannot help but be taken aback by the 8.5 metre long open-plan lounge dining area with it's stair case with contemporary glass & chrome infill panels rising up to the first floor. You will also find a delightful ornamental traditional fireplace, a bay window to the front elevation and small window to the rear. There is a traditional waist height dado rail, a TV aerial point, a telephone point, two modern central heating radiators, two ceiling light fitting points, the property fuse board and a small cupboard in the wall which houses the utility meters.
Kitchen (3.70m x 2.07m (12'1" x 6'9"))
The kitchen is brand new and has been tastefully fitted with a range of base and wall units in a high gloss mid grey colour with oak wood effect composite work tops. There are spaces for a free-standing fridge freezer and one other appliance. Above the work tops, the walls are fitted with Metro 'brick' style tiles in white with contrasting grey grouting. There is a fitted bottle rack, an integrated electric oven, an induction hob and a brushed steel extractor hood above. You will also find a stainless steel sink, drainer and a contemporary chrome mixer tap, the gas boiler, two windows to the right hand aspect, and ceiling light fitting with three LED spots.
Stairs & Landing
Once on the first floor you will find a long landing with a modern central heating radiator, an access hatch to the loft space and two ceiling lights.
Master Bedroom (4.00m x 3.51m (13'1" x 11'6"))
To the front of the property is a good sized double bedroom with a lovely ornamental traditional fireplace, a window to the front elevation, a modern central heating radiator and one ceiling light fitting.
Bedroom Two (3.84m x 2.97m (12'7" x 9'8"))
Bedroom two is another good sized double bedroom and has the added benefit of an open storage space which is above the stairs. You will also find a window to the rear over looking the courtyard garden, a modern central heating radiator and one ceiling light fitting.
Family Bathroom (2.56m x 2.07m (8'4" x 6'9"))
The modernised family bathroom is fitted with a white three piece suite comprising; a bath with a wall mounted shower above, a folding glass shower screen, two chrome taps. And a grey wood effect side panel. There is a low level WC with a chrome push flush and a pedestal sink with two chrome taps. There are white wall tiles around the bath, shower and the sink areas. You will also find a wall mounted heated chrome towel ladder, a grey wooden vanity unit below the sink, a wall mounted oval mirror, an extractor fan, a window to the rear elevation with frosted courtesy glass and one ceiling light fitting.
Rear Courtyard Garden
To the rear of the property is a narrow but private rear courtyard garden that has also just been refurbished with a new wooden gate, two gravelled areas, an area of artificial turf and a new patio area at the far end. Some of the external walls have also been re-painted making this garden very neat and tidy.
Property Location
Similar Properties
Terraced house For Sale Swadlincote Terraced house For Sale DE11 Swadlincote new homes for sale DE11 new homes for sale Flats for sale Swadlincote Flats To Rent Swadlincote Flats for sale DE11 Flats to Rent DE11 Swadlincote estate agents DE11 estate agents



.png)






