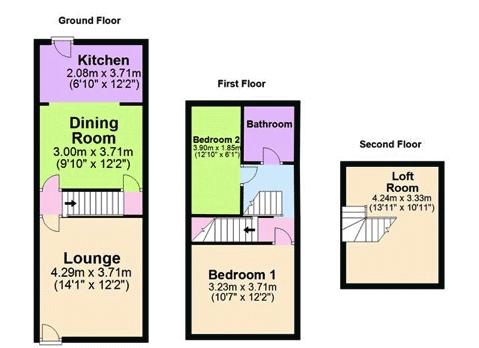2 Bedrooms Terraced house for sale in Shale Street, Burnley BB12 | £ 69,950
Overview
| Price: | £ 69,950 |
|---|---|
| Contract type: | For Sale |
| Type: | Terraced house |
| County: | Lancashire |
| Town: | Burnley |
| Postcode: | BB12 |
| Address: | Shale Street, Burnley BB12 |
| Bathrooms: | 1 |
| Bedrooms: | 2 |
Property Description
Chain free | two double bedrooms | converted attic that could be used as A bedroom | fully refurbished | two reception rooms | stunning kitchen & bathrooms |
A fully refurbished 2 bedroom terrace property that boasts a fully converted attic that could be used as a bedroom. This property presents a prime opportunity to both first time buyers & young families.
Other information...
Vendors position: No Chain
Council Tax Band: A
Tenure: Leasehold
Windows Installed: Double Glazing
Loft: Converted Attic That Could Be Used As A Bedroom
Garden Direction: South West
Entrance
UPVC double glazed front entrance door which provides access to the lounge.
Lounge (14' 1'' x 12' 2'' (4.29m x 3.71m))
Carpet flooring, power points, central heated radiator, centrepiece freestanding electric fireplace, storage cupboard for gas and electric meters, uPVC double glazed window to front elevation, coving to the ceiling, original ceiling rose, coordinated decoration and lighting.
Dining Room (12' 2'' x 9' 10'' (3.71m x 2.99m))
Laminate wooden flooring, central heated radiator, power points, TV points, breakfast bar which is open plan into the kitchen, under stairs storage, coordinated decoration and lighting.
Kitchen (10' 5'' x 6' 10'' (3.17m x 2.08m))
Open plan from the dining room, modern fitted kitchen units with integrated cupboards, drawers and shelves, units are all soft closing, wooden effect work surfaces, feature tiled splash backs, power points, integrated stainless steel sink basin with drainer and mono bloc tap, feature lighting, plumbed for washing machine and condenser dryer, electric oven, gas hob and electric extractor hood, laminate wooden flooring, uPVC double glazed window to rear elevation and uPVC double glazed door providing access to the rear yard.
First Floor Landing
Carpeted staircase provides access to the first floor accommodation.
Master Bedroom (12' 3'' x 10' 7'' (3.73m x 3.22m))
Carpet flooring, central heated radiator, uPVC double glazed window to front elevation, power points and lighting.
Bedroom 2 (12' 9'' x 6' 1'' (3.88m x 1.85m))
Carpet flooring, central heated radiator, uPVC double glazed window to rear elevation, power points and lighting.
Bathroom (7' 1'' x 5' 9'' (2.16m x 1.75m))
Three piece with WC, vanity hand wash basin, bath tub with direct feed shower mounted over, carpet flooring, uPVC double glazed window to rear elevation, chrome central heated towel rail, fully tiled elevations and spotlights.
Second Floor Staircase
Carpeted staircase provides access to the attic conversion.
Attic Conversion (13' 7'' x 10' 11'' (4.14m x 3.32m))
Carpet flooring, uPVC double glazed velux window, power points, lighting and original exposed wooden beams.
Externally
To the rear of the property the enclosed yard has a decking area and gated access to the rear alley.
Property Location
Similar Properties
Terraced house For Sale Burnley Terraced house For Sale BB12 Burnley new homes for sale BB12 new homes for sale Flats for sale Burnley Flats To Rent Burnley Flats for sale BB12 Flats to Rent BB12 Burnley estate agents BB12 estate agents



.png)










