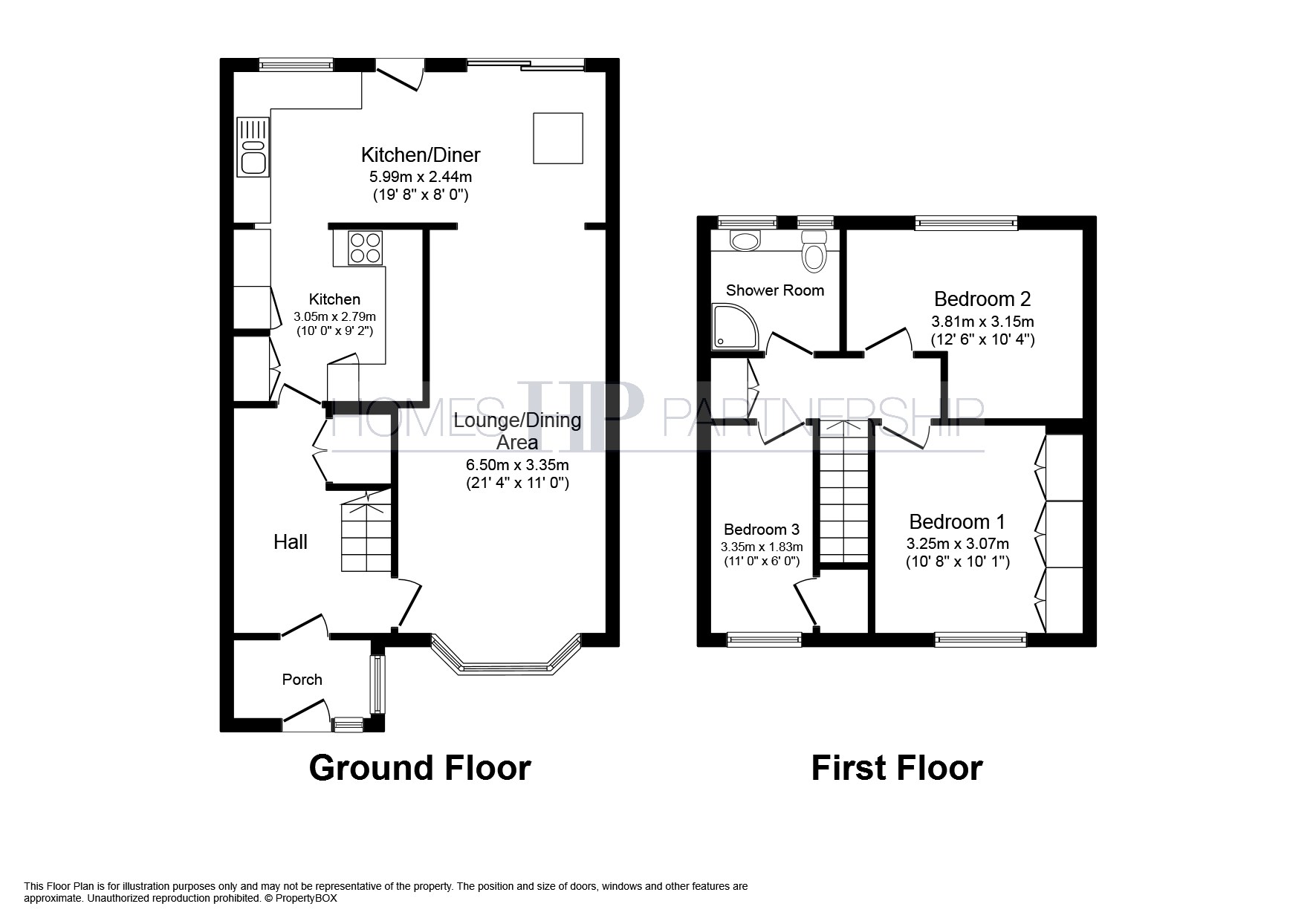3 Bedrooms Terraced house for sale in Southgate Drive, Crawley RH10 | £ 312,500
Overview
| Price: | £ 312,500 |
|---|---|
| Contract type: | For Sale |
| Type: | Terraced house |
| County: | West Sussex |
| Town: | Crawley |
| Postcode: | RH10 |
| Address: | Southgate Drive, Crawley RH10 |
| Bathrooms: | 1 |
| Bedrooms: | 3 |
Property Description
Offered for sale via Homes Partnership is this three bedroom staggered terrace house which has been extended to the rear. The single storey extension provides a kitchen / diner measuring 19' 8 in length. The ground floor accommodation further comprises an entrance hall, lounge / dining room to the front and the original kitchen. On the first floor there are three bedrooms and a shower room. The property benefits from double glazing throughout and heating by gas to a system of hot water radiators. A new Alpha boiler was installed in September 2018 with a guarantee. Outside the front garden has steps down to the front door and is split over two levels with block paving and a raised shingled area with plants and shrubs. The rear garden has a paved patio area adjacent to the property, shingle with a central decorative paved area and gated rear access. The property is conveniently located less than a mile from Crawley train station and town centre. In our opinion this would be an ideal family home or a suitable buy to let property and we would recommend an internal viewing to see if this would suit your needs.
Enclosed porch Double glazed brick base porch. Front door opening to:
Entrance hall Stairs to the first floor. Under stair cupboard. Radiator. Doors to kitchen and:
Lounge / dining room 21' 4" x 11' 0" (6.5m x 3.35m) maximum narrowing to 10' 0" (3.05m) approximate. Double glazed window to the front. Feature fireplace. Virgin Media point. Radiator. Arch to:
Kitchen / diner 19' 8" x 8' 0" (5.99m x 2.44m) approximate. Fitted with a range of base level units incorporating a one and a half bowl, single drainer stainless steel sink unit with mixer tap. Space for washing machine. Radiator. Downlighters. Double glazed window to the rear and double glazed patio doors opening to the rear garden. Arch to:
Kitchen 10' 1" x 9' 2" (3.07m x 2.79m) approximate. Fitted with a range of wall and base level units. Integral fridge / freezer. Built in electric oven and hob.
Landing Stairs from the entrance hall. Airing cupboard housing boiler. Hatch to loft space. Doors to all bedrooms and shower room.
Bedroom one 10' 10" x 10' 8" (3.3m x 3.25m) into wardrobes approximate. Double glazed window to the front. Radiator. Three double fitted wardrobes.
Bedroom two maximum narrowing to 8' 0" x 10' 4" (2.44m x 3.15m) approximate. Double glazed window overlooking the rear garden. Radiator.
Bedroom three 11' 10" x 6' 0" (3.61m x 1.83m) approximate. Double glazed window to the front. Radiator. Bulkhead.
Shower room Fitted with a white suite comprising a tiled shower cubicle, wash hand basin with vanity cupboard below and a low level WC with concealed cistern. Heated towel rail. Downlighters. Two double glazed opaque windows to the rear.
Outside
front garden Steps down to the front door. Block paved with raised shingle flower beds with plants and shrubs.
Rear garden Paved patio area adjacent to the property, remainder being laid to shingle with a central decorative paved area and a path to rear gate. External water tap. Timber garden shed. Enclosed by fence with gated rear access.
Useful information
mains services Gas / Electric / Water / Drainage
media available Virgin / Telephone / Terrestrial
travelling time to stations Crawley By car5 minsOn foot 12 mins
(source google maps)
area information The neighbourhood of Southgate is located to the south of Crawley Town centre which boasts comprehensive shopping facilities together with a railway station. Other amenities near at hand include doctors surgeries, local parade of shops, public houses, the Hawth Arts Centre and K2 leisure centre. Access to the A23 and hence most neighbouring towns is near at hand as is junction 11 of the M23.
Property Location
Similar Properties
Terraced house For Sale Crawley Terraced house For Sale RH10 Crawley new homes for sale RH10 new homes for sale Flats for sale Crawley Flats To Rent Crawley Flats for sale RH10 Flats to Rent RH10 Crawley estate agents RH10 estate agents



.png)











