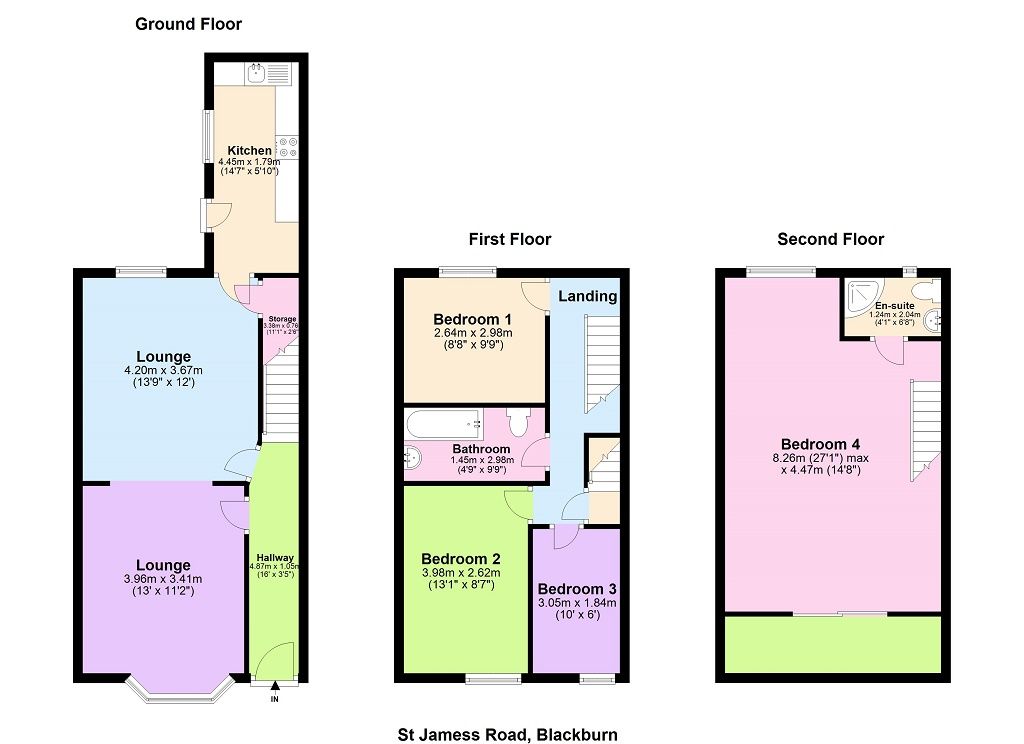4 Bedrooms Terraced house for sale in St. James's Road, Blackburn BB1 | £ 164,950
Overview
| Price: | £ 164,950 |
|---|---|
| Contract type: | For Sale |
| Type: | Terraced house |
| County: | Lancashire |
| Town: | Blackburn |
| Postcode: | BB1 |
| Address: | St. James's Road, Blackburn BB1 |
| Bathrooms: | 2 |
| Bedrooms: | 4 |
Property Description
Description
Mayets are pleased to present for sale or to let this stunning fully renovated, luxurious four-bedroom contemporary family home in this much sought-after area. The property has undergone substantial renovation to a very high specification with no expense spared and is brand new and ready to move into. Ideal for a young or growing family. Close to good local schools, mosques and local amenities. Ideal for a young or growing family.
The property briefly comprises of an entrance hallway which is entered through the part glazed brand new black composite door. The down lights provide eloquent lighting. It leads to the through lounge with two separate accesses.
Reception room one 5.28m x 3.74m
Reception room two 4.15m x 3.69m
Beautifully decorated through lounge with designer feature walls, electric wall hung flame-effect heaters providing extra warmth, down lights, contemporary feature lights, designer black tall column radiators, UPVC triple glazed windows, blinds, coving to ceiling, chrome switches and sockets and plush carpets giving a real luxury feel.
The main reception room also has a bay window which provides ample light. The second reception room overlooks the rear and provides access to generous under stairs storage.
Kitchen 4.51m x 1.75m
The newly fitted modern kitchen has a good range of ivory shaker style units with t-bar black handles, stainless steel single bowl sink, gas hob, electric oven, extractor fan, marble effect tiled splashbacks and floor, chrome sockets and switches, UPVC cladded ceiling with downlights, black flat panel electric heater and the brand-new composite door leads to the rear yard.
Bedrooms
To the first floor there are three newly decorated bedrooms with neutral decor including two double, with neutral décor, plush carpets, down lights, radiator, UPVC double glazed window, blinds and white panel doors.
Measurements
Bedroom one 3.98m x 2.61
Bedroom two 2.98m x 2.63m
Bedroom three 2.61m x 1.84m
Family Bathroom 2.94m x 1.45m
The contemporary family bathroom has a white three-piece suite with low level W.C with bidet shower and basin, marble effect tiled elevations, chrome heated towel rail, Upvc cladded ceiling with extractor fan and downlights.
Bedroom four 7.07m x 4.48m
To the second floor there is a sizeable double fourth bedroom which has undergone a loft conversion with brand new neutral décor, plush carpet, down lights, radiator, UPVC double glazed window, blinds, white panel door and velux window. There is additional storage and leads to the en-suite.
En-suite 2.05m x 1.24m
The en-suite has also been finished to a very high standard as the family bathroom with a shower cubicle with power shower, low level W.C, basin, fully tiled elevations, heated chrome towel rail, UPVC cladded ceiling with downlights and UPVC double glazed windows.
To the exterior, there is a fully paved yard to the rear with metal gate and to the front there is also a fully paved maintenance free garden.
The property benefits from brand new black UPVC triple glazing, neutral décor, brand new fitted kitchen, brand new bathroom, brand new electrics, fire proof downlights, new plumbing, designer radiators, brand new doors, brand new carpets and blinds throughout.
Call now to view this stunning house to avoid disappointment!
Property Location
Similar Properties
Terraced house For Sale Blackburn Terraced house For Sale BB1 Blackburn new homes for sale BB1 new homes for sale Flats for sale Blackburn Flats To Rent Blackburn Flats for sale BB1 Flats to Rent BB1 Blackburn estate agents BB1 estate agents



.png)











