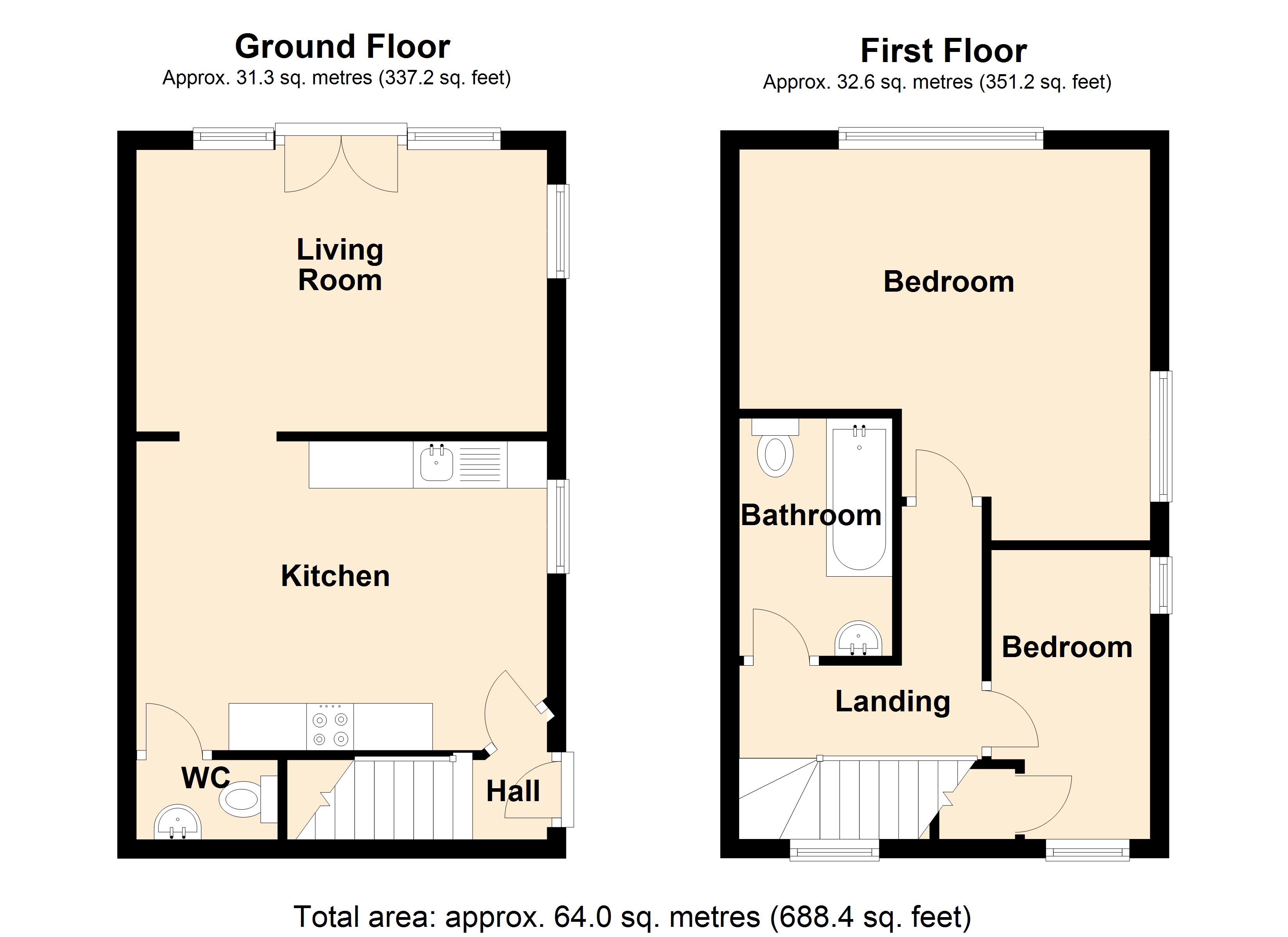2 Bedrooms Terraced house for sale in St. Stephens Court, St. Stephens Road, Steeton, Keighley BD20 | £ 180,000
Overview
| Price: | £ 180,000 |
|---|---|
| Contract type: | For Sale |
| Type: | Terraced house |
| County: | West Yorkshire |
| Town: | Keighley |
| Postcode: | BD20 |
| Address: | St. Stephens Court, St. Stephens Road, Steeton, Keighley BD20 |
| Bathrooms: | 1 |
| Bedrooms: | 2 |
Property Description
Deceptively spacious two bedroom character filled stone cottage dated from 1850 occupying an envious location set back from the grounds of Steeton Hall. The property boasts stunning original period features including exposed beams, original arga fireplace, rear courtyard paving and canopy and is set in a row of 4, accessed directly from Station Road through remote control operated gates. Benefitting from two allocated parking spaces, private low maintenance garden with timber decked patio area, large kitchen with space for dining table, bright living room with double doors opening to the covered courtyard area, a large master bedroom with exposed beams, a single bedroom also with exposed beams and large storage cupboard and a well appointed bathroom with three piece white suite. The property would make an excellent investment opportunity or a stunning, character filled home and has previously had permitted development in place for a single storey side extension for an office or garden room which would make an excellent addition to a fantastic property. 25% ownership of management company which maintains the grounds and buildings.
The very popular village of Steeton is served by a good variety of local amenities including everyday shops, a post office, a primary school, a Church and chapel, a medical centre, two public houses, a hotel/restaurant, a Local supermarket, Airedale General Hospital complex, sports clubs, a bus service and the nearby railway station which offers a regular service to Skipton, Keighley, Bradford and Leeds,
Indeed, the towns of Skipton, Keighley and Ilkley are all situated within circa fifteen minutes travelling distance by car whilst the business centres of West Yorkshire and East Lancashire are within comfortable daily commuting distance.
Hall
Part glazed entrance door.
Living Room 4.14m (13'7") x 3.00m (9'10")
Double glazed window to side, radiator, telephone point, TV point, double glazed double door with double glazed side panels.
Kitchen 4.37m (14'4") x 3.29m (10'9")
Fitted with a matching range of base and eye level units with worktop space over, stainless steel sink unit with single drainer and mixer tap, tiled splashbacks, plumbing for washing machine, space for fridge/freezer, fitted electric oven, built-in four ring gas hob with extractor hood over, double glazed window to front, radiator, tiled flooring, ceiling spotlights.
WC
Fitted with a two piece suite comprising pedestal wash hand basin with mixer tap and tiled splashback and low-level WC, wall mounted gas boiler.
First Floor
Landing
Double glazed window to front, radiator.
Bedroom 4.45m (14'7") x 3.69m (12'1")
Double glazed window to rear, double glazed window to side, two radiators, TV point, exposed beams.
Bedroom 3.20m (10'6") x 1.78m (5'10")
Double glazed window to side, double glazed window to front, storage cupboard, radiator, exposed beams.
Bathroom
Fitted with three piece suite comprising panelled bath with shower off mixer tap, pedestal wash hand basin with mixer tap and low-level WC, tiled splashbacks, heated towel rail, extractor fan.
Property Location
Similar Properties
Terraced house For Sale Keighley Terraced house For Sale BD20 Keighley new homes for sale BD20 new homes for sale Flats for sale Keighley Flats To Rent Keighley Flats for sale BD20 Flats to Rent BD20 Keighley estate agents BD20 estate agents



.png)











