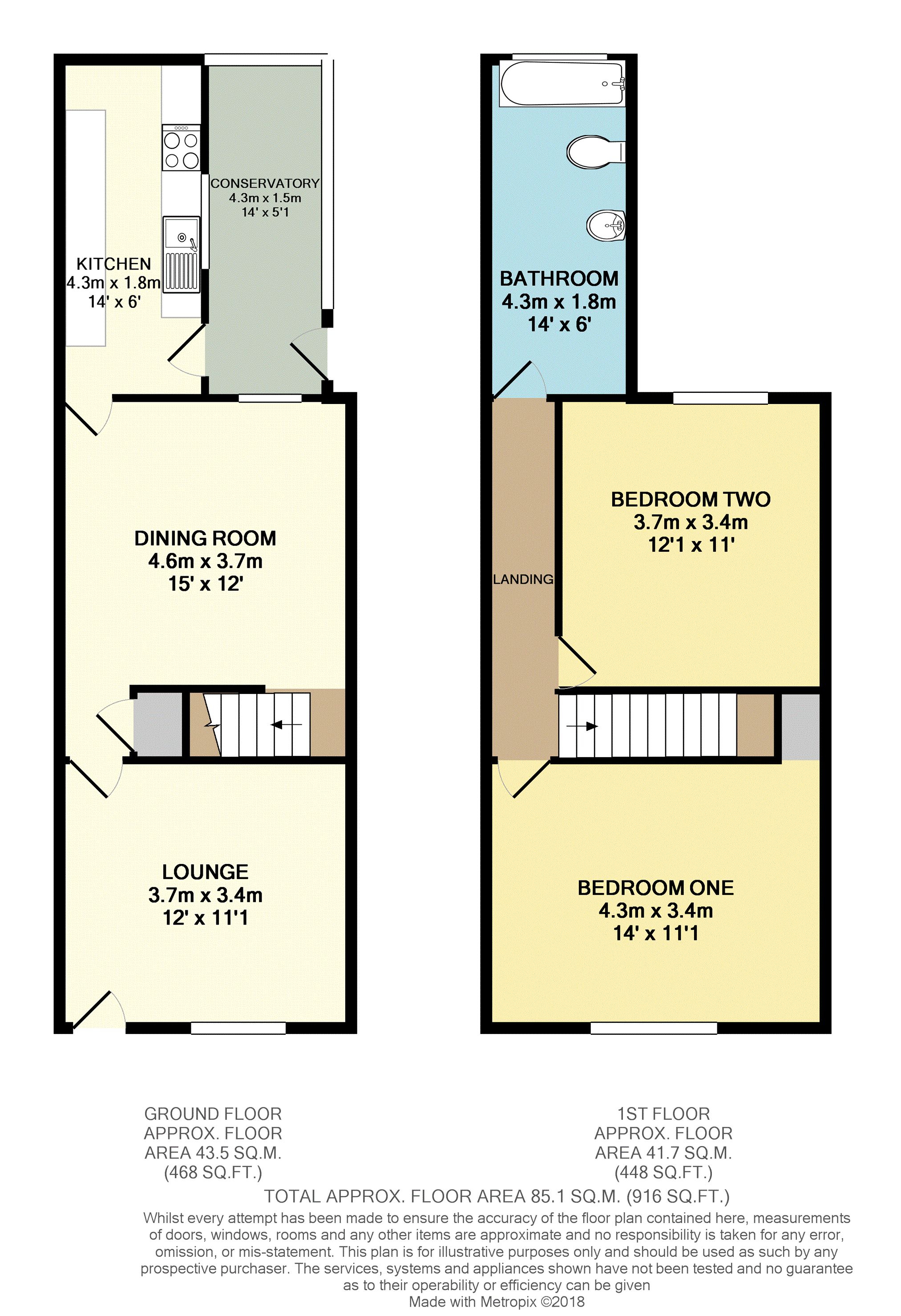2 Bedrooms Terraced house for sale in Stanley Street, Swadlincote DE11 | £ 90,000
Overview
| Price: | £ 90,000 |
|---|---|
| Contract type: | For Sale |
| Type: | Terraced house |
| County: | Derbyshire |
| Town: | Swadlincote |
| Postcode: | DE11 |
| Address: | Stanley Street, Swadlincote DE11 |
| Bathrooms: | 1 |
| Bedrooms: | 2 |
Property Description
**no chain** This two double bedroom terrace home is an ideal purchase for first time buyers, young professionals and investors looking for an opportunity to put their own stamp on the property and increase the value. The accommodation comprises a lounge, dining room, kitchen, conservatory, two double bedrooms and a large family bathroom. The property has been priced competitively with scope to increase the value. Stanley Street is conveniently located for local amenities, schools and public transport links which service Swadlincote, Burton and Derby.
Enter the property through the front door into the lounge with a beautiful exposed brick fireplace and the dining room positioned off. The kitchen is located to the rear of the property which also provides access to the conservatory.
To the first floor are two double bedrooms which benefit from extra space due to extending over the passageway below. The family bathroom is located at the end of the landing to the rear of the house and is spacious and comprises a three piece suite.
Offered for sale with the benefit of no upward chain.
Lounge
12'1 x 11'1
The lounge is fitted with carpets, radiator and a double glazed window to the front elevation. The current owners have also taken the fireplace back to brick which makes for a wonderful feature.
Dining Room
12'1 x 12'
The spacious dining room provides access to the stairs and under stairs storage and is fitted with carpets, feature fireplace, radiator and a double glazed window to the rear elevation. The room also provides access to the kitchen.
Kitchen
14' x 6'
The kitchen is located to the rear of the property and is a good size. Fitted with a range of wall, base and drawer units, space for washing machine, space for gas cooker, space for fridge/freezer, tiled flooring, tiled splash backs, radiator, double glazed window to the side elevation and a door to the side opening into the conservatory.
Conservatory
14' x 5'1
The conservatory has tiled flooring, door to the side elevation and a double glazed window to the side and rear elevations.
First Floor
Stairs rising to the first floor accommodation.
Bedroom One
14' x 11'1
A double bedroom fitted with carpets, radiator and a double glazed window to the front elevation.
Bedroom Two
12'1 x 11'
A double bedroom fitted with carpets, radiator and a double glazed window to the rear elevation.
Bathroom
14' x 6'
A spacious bathroom comprising a three piece suite; bath, WC and hand basin. With vinyl flooring, tiled splash backs, storage, radiator and a double glazed window to the rear elevation.
Outside
To the rear of the property is a lawned area which can be accessed via the door from the conservatory or via the passageway.
Property Location
Similar Properties
Terraced house For Sale Swadlincote Terraced house For Sale DE11 Swadlincote new homes for sale DE11 new homes for sale Flats for sale Swadlincote Flats To Rent Swadlincote Flats for sale DE11 Flats to Rent DE11 Swadlincote estate agents DE11 estate agents



.png)