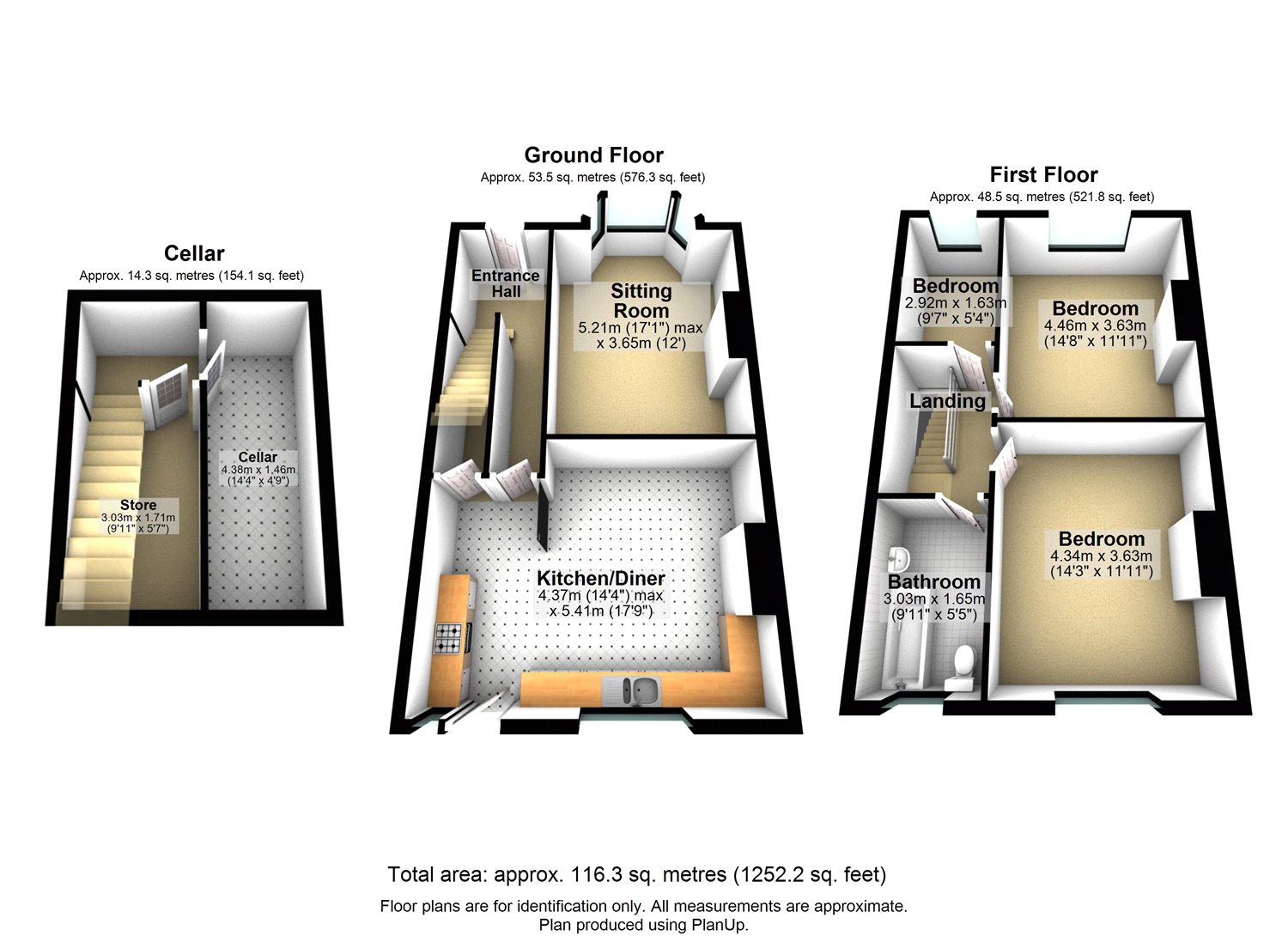3 Bedrooms Terraced house for sale in Stanningley Road, Leeds, West Yorkshire LS13 | £ 165,000
Overview
| Price: | £ 165,000 |
|---|---|
| Contract type: | For Sale |
| Type: | Terraced house |
| County: | West Yorkshire |
| Town: | Leeds |
| Postcode: | LS13 |
| Address: | Stanningley Road, Leeds, West Yorkshire LS13 |
| Bathrooms: | 1 |
| Bedrooms: | 3 |
Property Description
New to the market is this lovely three bedroom terraced period property situated in a popular residential location allowing easy access to local amenities such as the Bramley Shopping Centre and surrounding towns including Pudsey, Stanningley and Rodley. This home will appeal to a great range of buyers boasting two generous double bedrooms plus a single bedroom, off street parking that is tucked away from the main road and also with apmple outdoor space offering sun all day. With beautiful features throughout, the home is full of tasteful decor and comes ready to move into with no onward chain. An early viewing is highly recommended.
Cellar 14'4" x 4'9" (4.37m x 1.45m).
Store 9'11" x 5'7" (3.02m x 1.7m).
Ground Floor
Entrance Hall Large and spacious entrance hallway with grand high ceiling, dado rail and coved ceiling. Providing access to all rooms on the ground floor and carpeted staircase leading up to the first floor.
Lounge 17'1" x 12' (5.2m x 3.66m). Good sized lounge, again with grand high ceilings, dado rail and coved ceiling. With fitted gas fire and stunning feature fireplace, television point and ceiling rose. Lounge is carpeted with gas central heating radiator and double glazed bay window to the front aspect.
Dining Kitchen 14'4" x 17'9" (4.37m x 5.4m). Spacious dining kitchen that offers a range of fitted base and wall mounted units, gas oven and gas hob with extractor hood and 1.5 bowl sink with mixer tap over. With plumbing for automatic washing machine, a large dining area that would be perfect for entertaining and double glazed window and door that leads out onto the rear. Door leads to large cellar.
First Floor
Landing With doors leading to all three bedrooms and the family bathroom.
Bedroom One 14'8" x 11'11" (4.47m x 3.63m). Exteremely generous double bedroom with dado rail, coved ceiling, gas central heating radiator and double glazed window overlooking the front aspect. Room is carpeted.
Bedroom Two 14'3" x 11'11" (4.34m x 3.63m). A second large double bedroom, carpeted with dado rail, gas central heating radiator and double glazed window overlooking the rear aspect.
Bedroom Three 9'7" x 5'4" (2.92m x 1.63m). Carpeted single bedroom with gas central heating radiator and double glazed window overlooking the front aspect of the property.
Bathroom 9'11" x 5'5" (3.02m x 1.65m). The family bathroom features a three piece white bathroom suite comprising of low level w.C., panelled bath with shower over and wash hand basin with great vanity unit. With part tiled and part panelled walls with tall ceilings and lots of space in this room. Has laminate wood flooring and frosted double glazed window to the rear aspect.
Exterior Externally the property continues to have lots on offer including a private off road parking spot to the rear, a patio area perfect for summer nights to relax or entertain and a private front garden with mature hedges.
Property Location
Similar Properties
Terraced house For Sale Leeds Terraced house For Sale LS13 Leeds new homes for sale LS13 new homes for sale Flats for sale Leeds Flats To Rent Leeds Flats for sale LS13 Flats to Rent LS13 Leeds estate agents LS13 estate agents



.png)











