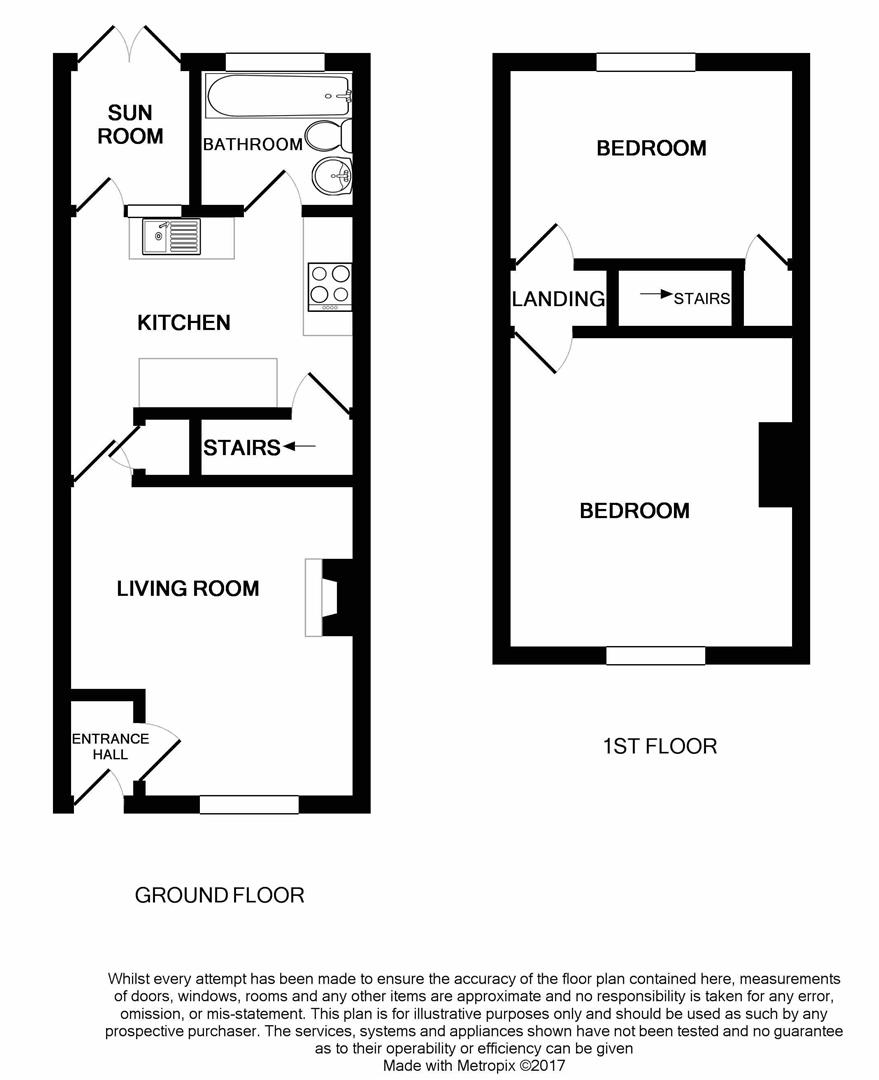2 Bedrooms Terraced house for sale in Station Road, Thirsk YO7 | £ 150,000
Overview
| Price: | £ 150,000 |
|---|---|
| Contract type: | For Sale |
| Type: | Terraced house |
| County: | North Yorkshire |
| Town: | Thirsk |
| Postcode: | YO7 |
| Address: | Station Road, Thirsk YO7 |
| Bathrooms: | 0 |
| Bedrooms: | 2 |
Property Description
Available to purchase is this two bedroom mid-terrace home. Comprising two double bedrooms, living room, kitchen, bathroom, sun room and garden. The property is located within walking distance of Thirsk town centre and close proximity to Thirsk Train Station. Ideal for First Time Buyers and Investors. No Onward Chain.
Entrance Hall (1.338 x 0.903 (4'4" x 2'11"))
There is a double glazed upvc entry door providing access into the entrance hall. There is a timber glazed door leading into living room.
Living Room (4.860 x 3.659 (15'11" x 12'0"))
The living room is located to the front of the property. There is a log burner, electric heater and double glazed window to the front. There is also television and telephone points.
Kitchen (3.653 x 2.453 (11'11" x 8'0"))
The kitchen comprises a selection of base and wall units with roll top work surface, stainless steel sink, electric cooker, plumbing for washing machine and space for additional appliances. Partially tiled walls, tiled flooring and recessed LED lighting. The kitchen provides access to the bathroom, living room, stairs to the first floor accommodation and sun room to the rear.
Bathroom (2.380 x 1.693 (7'9" x 5'6"))
This contemporary bathroom comprises a white bath with shower over and glass shower screen, pedestal sink and toilet. There is an electric towel rail, extractor fan and double glazed window. The bathroom also has tiled flooring, partially tiled walls and recessed lighting.
Sun Room (2.620 x 1.783 (8'7" x 5'10"))
The sun room is located to the rear of the property and is accessed from the kitchen through a upvc glazed door. The sun-room has tiled flooring and there is a timber glazed door providing access to the communal shared yard to the rear of the property.
First Floor Landing
The first floor landing provides access to both bedrooms and attic. The attic is fully boarded.
Bedroom One (3.672 x 3.655 (12'0" x 11'11"))
This double bedroom is located to the front of the property. There is built in cupboard and drawer storage, an electric heater and a double glazed window to the front.
Bedroom Two (3.669 x 2.452 (12'0" x 8'0"))
Located to the rear of the property is this double bedroom. There is an electric heater and double glazed window to the rear. The airing cupboard is located in this bedroom.
External
To the front of the property the garden is graveled. There is also a decked area and boarders. To the rear of the property is a shared yard.
Disclaimer
We endeavour to make our sales particulars accurate and reliable, however, they do not constitute or form part of an offer or any contract and none is to be relied upon as statements of representation or fact. Any services, systems and appliances listed in this specification have not been tested by us and no guarantee as to their operating ability or efficiency is given. All measurements have been taken as a guide to prospective buyers only, and are not precise. Please be advised that some of the particulars may be awaiting vendor approval. If you require clarification or further information on any points, please contact us, especially if you are traveling some distance to view. Fixtures and fittings other than those mentioned are to be agreed with the seller.
Property Location
Similar Properties
Terraced house For Sale Thirsk Terraced house For Sale YO7 Thirsk new homes for sale YO7 new homes for sale Flats for sale Thirsk Flats To Rent Thirsk Flats for sale YO7 Flats to Rent YO7 Thirsk estate agents YO7 estate agents



.png)
