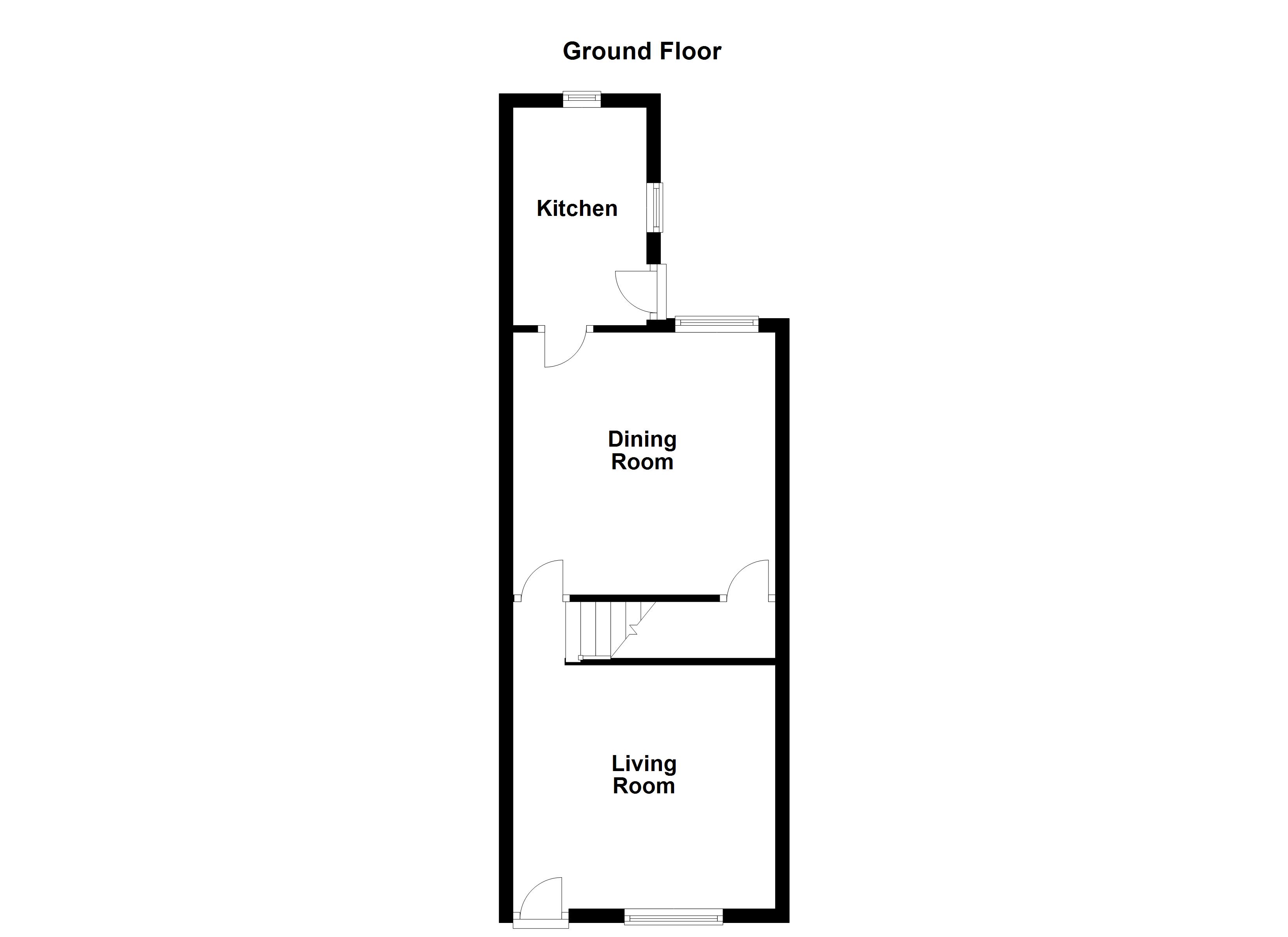2 Bedrooms Terraced house for sale in Station Street, Agbrigg, Wakefield WF1 | £ 100,000
Overview
| Price: | £ 100,000 |
|---|---|
| Contract type: | For Sale |
| Type: | Terraced house |
| County: | West Yorkshire |
| Town: | Wakefield |
| Postcode: | WF1 |
| Address: | Station Street, Agbrigg, Wakefield WF1 |
| Bathrooms: | 1 |
| Bedrooms: | 2 |
Property Description
A deceptively spacious two bedroom traditional terraced house with a dressing off the main bedroom, two reception rooms and a modern fitted kitchen. The property is situated in this popular area very close to the railway station. The property has previously been let through Airbnb producing a healthy rate of return and the owners are happy to discuss this in more detail with any prospective purchaser.
With UPVC double glazed windows and a gas fired central heating system, this comfortable property has a living room to the front, with an inner hallway leading through into a similar sized dining room to the rear. Beyond the dining room there is a modern fitted kitchen with integrated appliances. To the first floor, the main bedroom is of good proportions and has fitted furniture as well as a doorway through to an adjoining dressing room. To the front of the property there is a second bedroom plus the bathroom with fitted a modern white and chrome suite. Outside, the property has a small garden to the front and a much larger garden to the rear with a useful brick base outbuilding.
The property is situated within very easy reach of the Sandal/Agbrigg railway station as well as a good range of local shops, schools and recreational facilities. The city centre of Wakefield is close at hand and the national motorway is readily accessible.
Accommodation
living room 12' 5" x 11' 5" (3.8m x 3.5m) UPVC front entrance door and window to the front, central heating radiator and an inner door to the small hallway.
Hallway Central heating radiator and staircase to the first floor landing.
Dining room 12' 5" x 12' 1" (3.8m x 3.7m) Window to the rear, central heating radiator, useful understairs cupboard and provision for a wall mounted television.
Kitchen 10' 2" x 6' 2" (3.1m x 1.9m) Windows to both the side and rear. External door to the side. Fitted with a range of light wood grain effect wall and base units with contrasting dark laminate worktops with tiled splash backs and incorporating a 1.5 stainless steel sink unit. Four ring stainless steel gas hob with matching stainless steel splash back and filter hood over, built-in oven, integrated fridge freezer, space and plumbing for a washing machine and integrated dishwasher. Wall mounted gas fired combination central heating boiler.
First floor landing Providing access to both bedrooms and the house bathroom/w.C.
Bedroom one 12' 5" x 12' 5" (3.8m x 3.8m) Window to the rear and fitted with a range of wardrobes with matching cupboards and drawers. Central heating radiator. Door leading to the dressing room.
Dressing room 13' 5" x 6' 2" (4.1m x 1.9m) Window overlooking the rear garden and double central heating radiator.
Bedroom two 11' 5" x 5' 10" (3.5m x 1.8m) Window to the front, central heating radiator and built-in overstairs cupboard.
House bathroom/W.C. 8' 2" x 6' 2" (2.5m x 1.9m) Frosted window to the front and fitted with a three piece white and chrome suite comprising panelled bath with shower over, pedestal wash basin and low flush w.C. Fully tiled walls and chrome ladder style heated towel rail.
Outside To the front the property has a buffer style garden, whilst to the rear, there is a much longer garden with a tall boundary hedge and a useful brick base outbuilding backing onto the back lane.
Viewings To view please contact our Wakefield office and they will be pleased to arrange a suitable appointment.
EPC rating To view the full Energy Performance Certificate please call into one of our six local offices.
Layout plans These floor plans are intended as a rough guide only and are not to be intended as an exact representation and should not be scaled. We cannot confirm the accuracy of the measurements or details of these floor plans.
Property Location
Similar Properties
Terraced house For Sale Wakefield Terraced house For Sale WF1 Wakefield new homes for sale WF1 new homes for sale Flats for sale Wakefield Flats To Rent Wakefield Flats for sale WF1 Flats to Rent WF1 Wakefield estate agents WF1 estate agents



.png)











