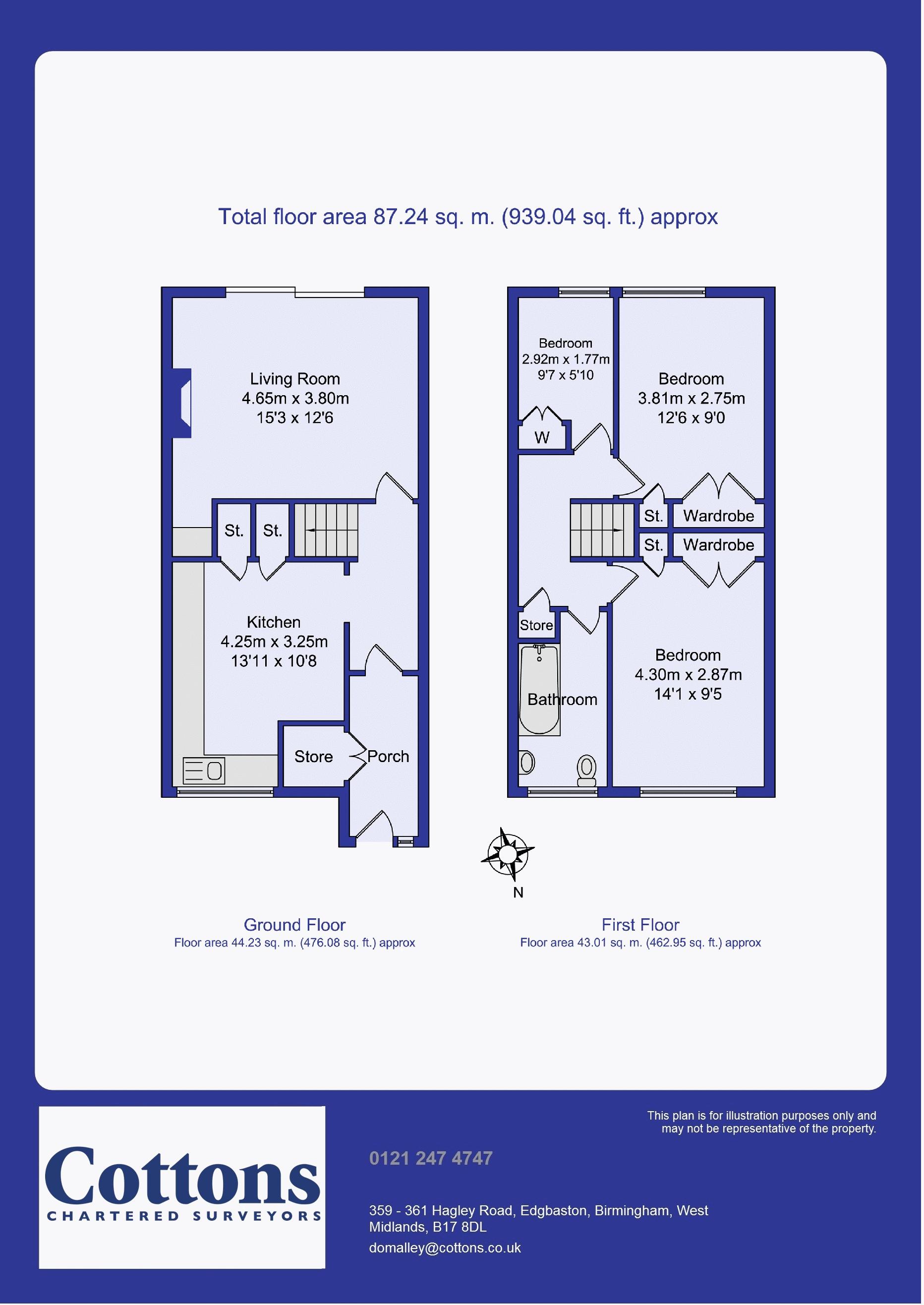3 Bedrooms Terraced house for sale in Stonehouse Lane, Quinton, Birmingham B32 | £ 149,900
Overview
| Price: | £ 149,900 |
|---|---|
| Contract type: | For Sale |
| Type: | Terraced house |
| County: | West Midlands |
| Town: | Birmingham |
| Postcode: | B32 |
| Address: | Stonehouse Lane, Quinton, Birmingham B32 |
| Bathrooms: | 1 |
| Bedrooms: | 3 |
Property Description
A spacious mid terrace home on the quinton/harborne borders with garage in a highly desirable residential location. Viewings vital to appreciate location and accommodation on offer. Requiring some updating but benefiting from combi gas central heating and double glazing, this ideal first time purchase comprises; front driveway providing off road parking, porch, hallway, spacious living dining room, kitchen diner, three bedrooms, first floor bathroom with shower, rear garden and garage located en-block. Offered with no upward chain. EPC Rating: C(69)
Approach
The property is approached via a front paved driveway providing off road parking with planted borders and uPVC double glazed door leading into...
Entrance Porch
With wooden door accessing storage cupboard accommodating electricity fuse box and combination central heating boiler, further wooden door accessing storage cupboard with plumbing for washing machine and glazed wooden door leading into...
Entrance Hall
With a central heating radiator, stairs leading to first floor landing, archway leading to kitchen and glazed wooden door leading into...
Living Dining Room (15' 3'' x 12' 4'' (4.66m x 3.77m))
With laminate flooring, central heating radiator, feature fire surround and double glazed sliding patio door providing both access and views to rear garden.
Kitchen (10' 8'' x 13' 11'' maximum (3.26m x 4.25m))
With a central heating radiator, matching wall and base units incorporating laminate roll top work surfaces, stainless steel one and half bowl sink and drainer with chrome effect mixer tap over, integrated electric oven with four electric hobs and filter extractor fan over, tiling to all appropriate splash back areas, space to accommodate further appliances, uPVC double glazed window to front and under stairs storage cupboards.
First Floor Landing
With loft access point, wooden door accessing storage cupboard and further wooden doors leading into the following accommodation;
Bedroom One (14' 1'' x 9' 5'' (4.3m x 2.86m))
With a central heating radiator, uPVC double glazed window to front, over stairs storage cupboard and built in wardrobe.
Bedroom Two (12' 6'' x 9' 1'' (3.81m x 2.76m))
With a central heating radiator, uPVC double glazed window to rear, over stairs storage cupboard and built in wardrobe.
Bedroom Three (9' 5'' x 5' 10'' (2.88m x 1.78m))
With laminate flooring, central heating radiator, uPVC double glazed window to rear and wooden Louver doors accessing built in wardrobe.
Bathroom (6' 3'' x 5' 4'' (1.9m x 1.63m))
With tiling to walls, central heating radiator, bath with shower over and bi-folding shower screen, W.C, wash basin, shaver point and obscured uPVC double glazed window to front.
Rear Garden
With wooden fencing to boundaries the garden benefits from paved patio area, shingled tier, raised garden pond and potential to landscape to ones own tastes.
Garage
Located En-Block. Not inspected.
Property Location
Similar Properties
Terraced house For Sale Birmingham Terraced house For Sale B32 Birmingham new homes for sale B32 new homes for sale Flats for sale Birmingham Flats To Rent Birmingham Flats for sale B32 Flats to Rent B32 Birmingham estate agents B32 estate agents



.png)











