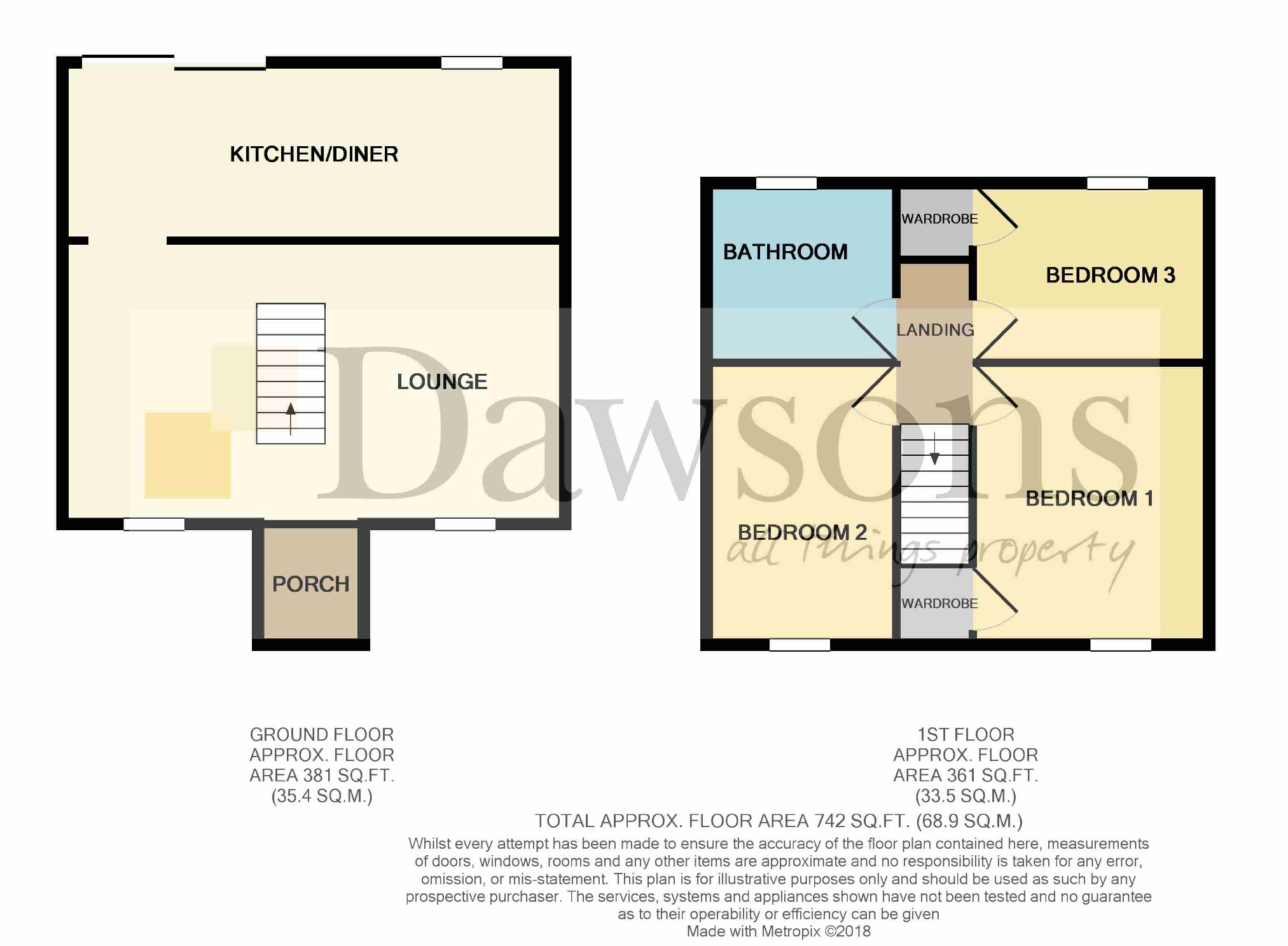3 Bedrooms Terraced house for sale in Swansea Road, Waunarlwydd, Swansea SA5 | £ 129,950
Overview
| Price: | £ 129,950 |
|---|---|
| Contract type: | For Sale |
| Type: | Terraced house |
| County: | Swansea |
| Town: | Swansea |
| Postcode: | SA5 |
| Address: | Swansea Road, Waunarlwydd, Swansea SA5 |
| Bathrooms: | 1 |
| Bedrooms: | 3 |
Property Description
Located on one of this area's most popular residential roads within easy access to the Welsh and English Primary and comprehensive schools. This mid terrace cottage is very well presented throughout and offers that move in straight away feel. The accommodation on offer comprises: Front entrance porch, family lounge, modern kitchen dining area. Off the first floor landing 3 bedrooms can be found alongside family bathroom. This property benefits from having full uPVC double glazing and gas central heating. Externally there is a level rear garden with patio seating area various trees, plants and shrubs together with grass lawn. Bi-folding doors off of the Kitchen Diner are very effective in turning the garden to an outside room perfect for summer barbeques. This property comes recommended for further internal inspection to appreciate this truly lovely home.
Ground Floor
Entrance Porch
UPVC entrance door, uPVC double glazed window to side, skimmed ceiling, tiled flooring, door to:
Lounge (3.67m x 6. 09m (12'0" x 19'8" 29'6"))
Two uPVC double glazed windows to front, beamed ceiling, two radiators, laminate flooring, wood burner set in fireplace on slate hearth.
Kitchen/Diner (2.16m x 5.99m (7'1" x 19'8"))
UPVC double glazed bi-folding doors to rear garden, uPVC double glazed window to rear skimmed ceiling with spotlights, tiled flooring, radiator. The kitchen is fitted with matching wall and base units along with complimentary work surfaces, integrated fan oven and grill with 4 ring gas hob and extractor fan above, space for fridge freezer, washing machine and dishwasher, tiled splash back area.
First Floor
Landing
Skimmed ceiling, fitted carpet, access to 3 bedrooms and family bathroom.
Bedroom 1 (3.71m x 3.29m (12'2" x 10'10"))
UPVC double glazed window to front, skimmed ceiling, fitted carpet, radiator, fitted storage, loft access.
Bedroom 2 (3.72m x 2.37m (12'2" x 7'9"))
UPVC double glazed window to front, skimmed ceiling, radiator, fitted carpet.
Bedroom 3 (2.24m x 2.99m (7'4" x 9'10"))
UPVC double glazed window to rear, skimmed ceiling, fitted carpet, radiator, fitted storage.
Bathroom
UPVC double glazed window to rear, tiled walls and flooring, towel dry radiator, spotlights, pedestal wash hand basin, WC, panelled bath with shower over head.
Externally (2.20m x 2.24m (7'3" x 7'4"))
To Front - Steps down to front door, flower beds and shrubs bordering.
To Rear - Bi-fold doors onto level garden, patio seating area flowing onto a grass lawn with vegetable patch and fruit trees at the bottom of the garden.
Whilst these particulars are believed to be accurate, they are set for guidance only and do not constitute any part of a formal contract. Dawsons have not checked the service availability of any appliances or central heating boilers which are included in the sale.
Property Location
Similar Properties
Terraced house For Sale Swansea Terraced house For Sale SA5 Swansea new homes for sale SA5 new homes for sale Flats for sale Swansea Flats To Rent Swansea Flats for sale SA5 Flats to Rent SA5 Swansea estate agents SA5 estate agents



.png)











