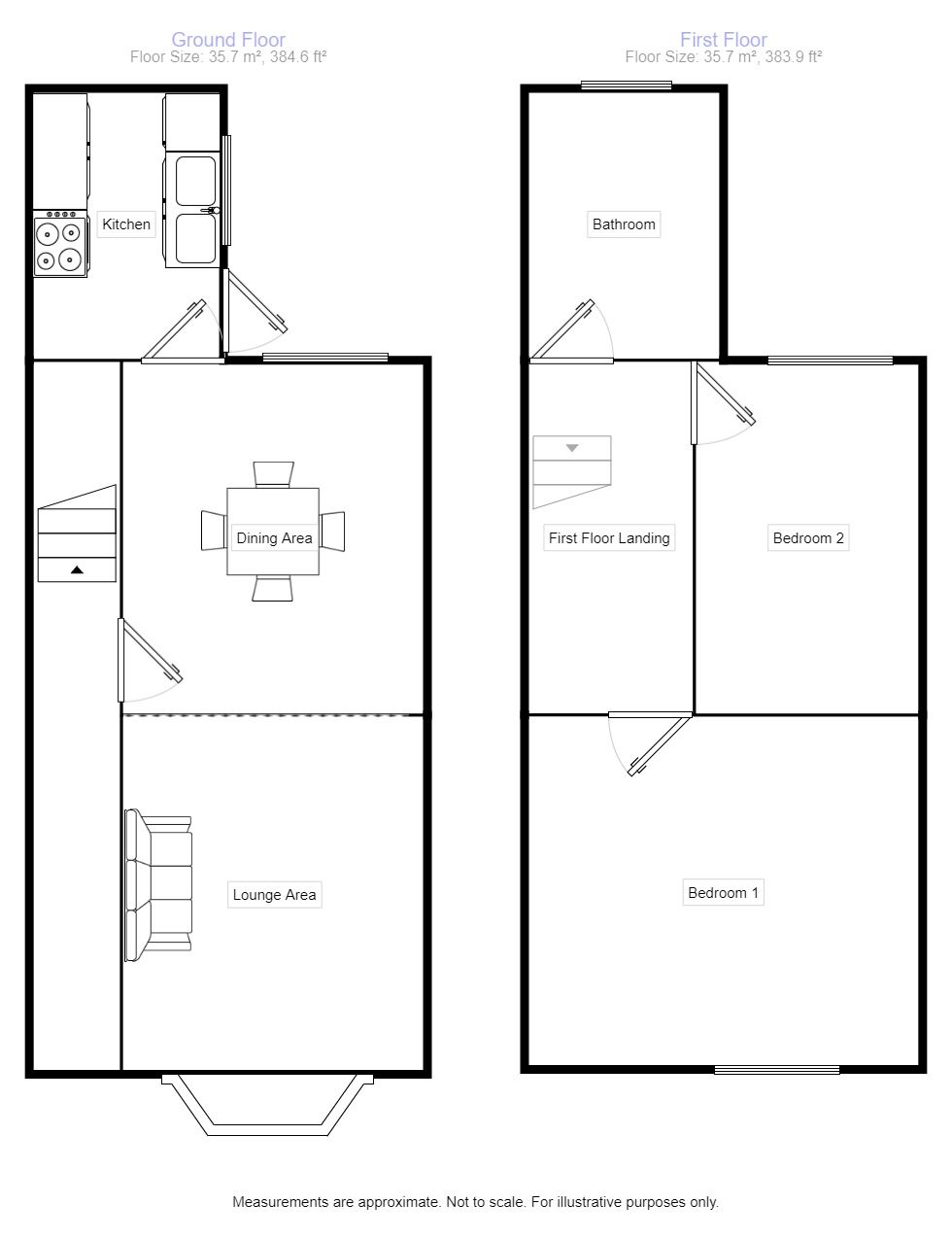2 Bedrooms Terraced house for sale in Tachbrook Street, Leamington Spa CV31 | £ 265,000
Overview
| Price: | £ 265,000 |
|---|---|
| Contract type: | For Sale |
| Type: | Terraced house |
| County: | Warwickshire |
| Town: | Leamington Spa |
| Postcode: | CV31 |
| Address: | Tachbrook Street, Leamington Spa CV31 |
| Bathrooms: | 1 |
| Bedrooms: | 2 |
Property Description
++ open house - 27th October 1:30PM - 3PM ++
A rare opportunity to acquire this beautiful Victorian terrace being wonderfully framed by the stunning grade II listed parish church in the background.
Being recently re-decorated throughout, the property is now immaculately presented with modern tones yet character features retained.
The property is located walking distance to Leamington Spa town centre as well as leamington train station - having great routes to London and Birmingham as well as many more destinations.
The property comprises hallway, open plan lounge dinning room, modern fitted kitchen, two double bedrooms with feature fireplaces, newly fitted bathroom and low maintenance courtyard garden with church views.
The property is offered with no chain.
Book your slot now !
Hallway
A minimal yet welcoming hallway with radiator and door to dining area.
Lounge Area (3.9m (in to bay) x 3.08m)
Bright and spacious front room with large bay window with double glazing, radiator, and large opening to dining area.
Dining Area (3.66m x 3.16m)
With double glazed window to rear, radiator and large undertairs storage.
Kitchen (1.99m x 2.76m)
Eye and base level units with roll top work surface and splash back tiles, built in oven and electric hobs with extractor over the top, plumbing for washing machine and dishwasher, double glazed window to rear, door to courtyard and tiled flooring.
First Floor Landing
With loft access and built in storage cupboard.
Bathroom (1.98m x 2.74m)
A beautiful, recently renovated bathroom with wooden flooring, wood panel bath with oversized shower over and glass panel, part tiled walls, low level WC, pedestal wash hand basin, extractor fan, and heated towel rail.
Bedroom 1 (4.11m x 3.29m)
Spacious master bedroom with double glazed window to front, and radiator. Also boasts small feature cast iron fireplace.
Bedroom 2 (2.56m x 3.57m)
Spacious bedroom with double glazed window to rear, and radiator. Also boasts small feature cast iron fireplace.
Courtyard
Low maintenance rear courtyard garden with fantastic church view !
Important note to purchasers:
We endeavour to make our sales particulars accurate and reliable, however, they do not constitute or form part of an offer or any contract and none is to be relied upon as statements of representation or fact. Any services, systems and appliances listed in this specification have not been tested by us and no guarantee as to their operating ability or efficiency is given. All measurements have been taken as a guide to prospective buyers only, and are not precise. Please be advised that some of the particulars may be awaiting vendor approval. If you require clarification or further information on any points, please contact us, especially if you are traveling some distance to view. Fixtures and fittings other than those mentioned are to be agreed with the seller.
/8
Property Location
Similar Properties
Terraced house For Sale Leamington Spa Terraced house For Sale CV31 Leamington Spa new homes for sale CV31 new homes for sale Flats for sale Leamington Spa Flats To Rent Leamington Spa Flats for sale CV31 Flats to Rent CV31 Leamington Spa estate agents CV31 estate agents



.png)







