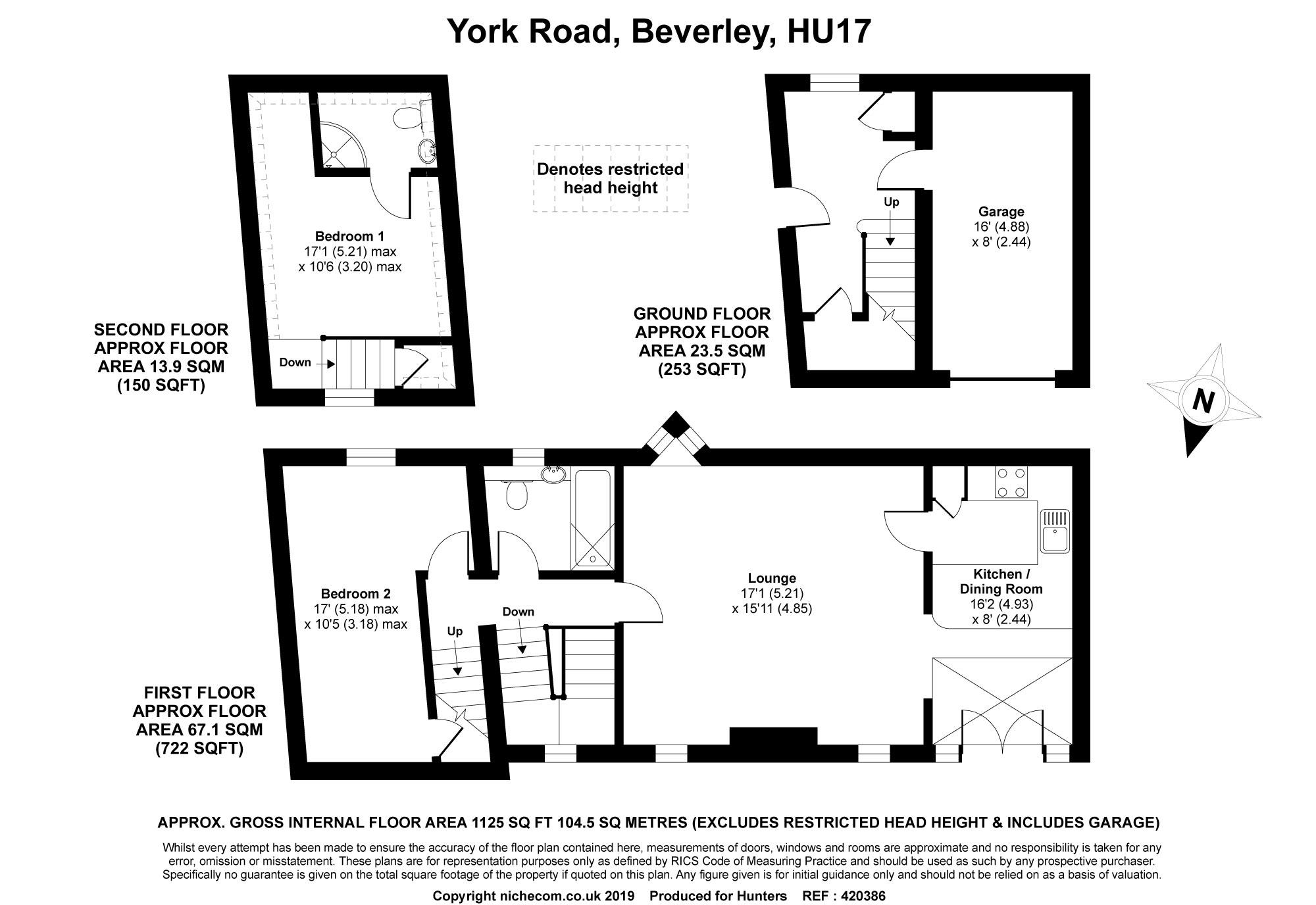2 Bedrooms Terraced house for sale in The Clock Tower, York Road, Beverley HU17 | £ 300,000
Overview
| Price: | £ 300,000 |
|---|---|
| Contract type: | For Sale |
| Type: | Terraced house |
| County: | East Riding of Yorkshire |
| Town: | Beverley |
| Postcode: | HU17 |
| Address: | The Clock Tower, York Road, Beverley HU17 |
| Bathrooms: | 0 |
| Bedrooms: | 2 |
Property Description
A stunning vibrant property in prime central location with off road parking and no onward chain!
The Clock Tower is a unique property that sits in the heart of Beverley and is within walking distance of all the towns amenities in one direction and the open countryside of the Westwood pastures in the other. This really is the very best of town and country living at an affordable price. The property itself has a fresh modern interior, whilst still providing plenty of historical value such as the Old Clock Tower with its original stables bell. This striking feature, we believe dates back to the 1700s. In our opinion this is the perfect home for those looking to down size, or would make a fantastic holiday home, or, even that indulgent first time home we all deserve. The property has a warm and welcoming feel that briefly comprises; Entrance hall with door to the garage and under stairs cupboard on the ground floor, living room with open plan design to the kitchen and dining area, second bedroom and house bathroom are located on the first floor and master bedroom with en suite being on the 2nd floor. Viewings are highly recommended to fully appreciate all this property has to offer.
Entrance hall
Intricate stained glass door, radiator, door to the garage, wooden double glazed window to the front aspect. Power points, cupboard housing the boiler, cupboard housing the fuse board, under stairs cupboard for extra storage, wooden flooring and stairs ascending to the first floor landing.
Living room
Double glazed timber oriel window to the front aspect, coving, dado rail, radiator, gas feature fireplace, power points, TV point, telephone point and wooden flooring throughout.
Kitchen
The kitchen benefits from a modern open plan layout facing out towards the rear aspect of the property, with a vast range of wall and base units with Silestone work surfaces, glass splash backs sink and drainer unit, electric induction hob, electric oven, extractor hood, space for fridge freezer and power points and integrated dishwasher.
Dining area
Stunning breakfast bar with integrated floor level lighting, French doors opening out to a Juliet balcony, laminated laid wood style floor, radiator and power points with double height sloping double glazed roof with suspended low voltage lighting catenary.
First floor landing
The first floor landing has a feature arched double glazed window to the rear aspect which draws in plenty of natural light allowing the stairwell to feel extremely light and airy. The landing also has decorative coving and loft access for extra storage.
Bedroom one
Bedroom one has a wash hand basin and fitted vanity unit in the dressing area. Double glazed port hole window facing towards the rear aspect, windows that surround the bell tower and triangular windows to the side aspects, laminate wood style flooring, telephone point, power points, radiator, fitted wardrobes.
En suite
The shower is part glazed, part waterproof board, with mains shower, low flush WC, wall mounted wash hand basin, extractor fan and heated towel rail, opaque glass door.
Bedroom two
Double glazed window to the front aspect, two radiator, TV point, power points, wooden flooring, fitted shelving and hanging rails which provide an excellent solution for additional storage.
Bathroom
A three piece suite comprising; panel enclosed bath with glazed shower screen, mixer taps and mains shower over, low flush WC, wash hand basin with vanity unit and additional storage cupboards, fully tiled walls with fitted mirror, shaver point, extractor fan. Heated towel rail and wooden flooring.
Garage
The garage is easily accessible just off the entrance hallway via a passenger door and has an electric door with remote control, power and lighting, plumbing for a washing machine and power points.
Parking
There is guest parking spaces and parking inside the garage.
Lease details
972 Years left on the lease
Annual maintenance charge approximately £300 per year
Property Location
Similar Properties
Terraced house For Sale Beverley Terraced house For Sale HU17 Beverley new homes for sale HU17 new homes for sale Flats for sale Beverley Flats To Rent Beverley Flats for sale HU17 Flats to Rent HU17 Beverley estate agents HU17 estate agents



.png)







