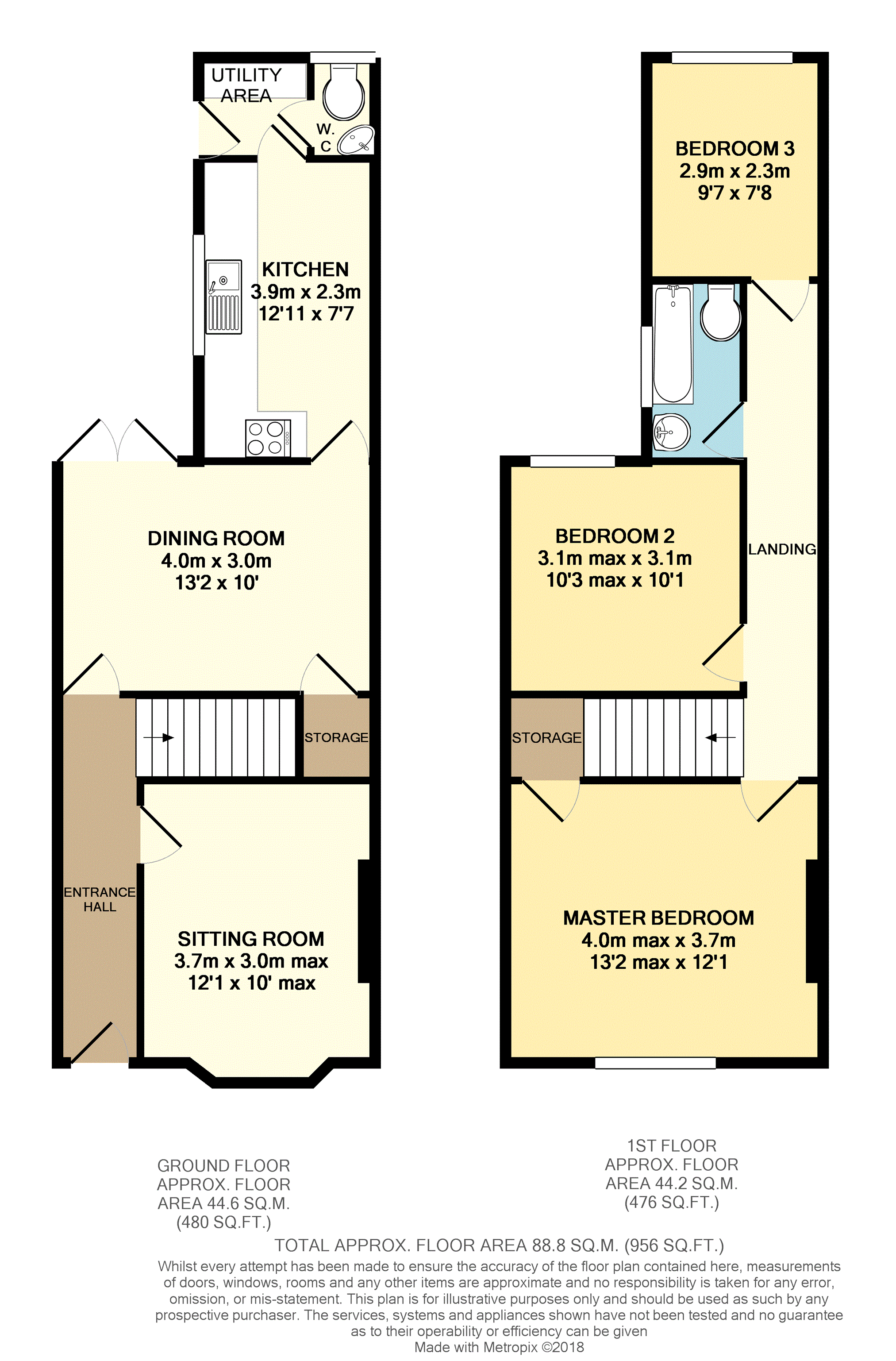3 Bedrooms Terraced house for sale in The Drive, Worcester WR3 | £ 180,000
Overview
| Price: | £ 180,000 |
|---|---|
| Contract type: | For Sale |
| Type: | Terraced house |
| County: | Worcestershire |
| Town: | Worcester |
| Postcode: | WR3 |
| Address: | The Drive, Worcester WR3 |
| Bathrooms: | 1 |
| Bedrooms: | 3 |
Property Description
Purplebricks are delighted to offer a deceptively spacious terrace property situated within a surprisingly secluded position to the North of Worcester. Ideally placed for ease of access to the City centre and a highly desirable school catchment area. Featuring a fantastic extensive garden and well presented generous accommodation, and with no onward chain, viewing is a must.
The great home has superb future potential with accommodation comprising a sitting room with bay style window, generous dining room through to the modern fitted kitchen. With a useful utility area and downstairs cloakroom.
The first floor uncovers three generous bedrooms plus a modern family bathroom.
Externally the property enjoys a considerably larger than average garden, which is a particular feature of this lovely home, ideal for families.
Furthermore the property benefits from being fully double glazed and is gas centrally heated.
Situated in this sought after location to the north of Worcester City Centre (1.6 miles) with good access to a number of surrounding commercial centres including Birmingham (30 miles) via the motorway network (M5 J6 – 5 miles). All mileages are approximate.
Entrance Hall
Providing access through to the sitting room and dining room and with stairs rising to the first floor, as well as having a radiator and ceiling light point.
Sitting Room
10’max x 12’1
A charming room enjoying a bay style window to the front creating a great degree of natural light and with a ceiling light point, radiator and television aerial point.
Dining Room
This generous dining room in turn provides access through to the kitchen and has French doors opening to the garden. With a useful understairs storage area housing the electric consumer and meters and with a radiator and ceiling light point.
Kitchen
12’11 x 7’7
Situated to the rear of the home with side aspect window and door opening to the utility, the fitted kitchen comprises a range of fitted wall and base units with roll edge worksurfaces and inset stainless steel sink and draining board. Having an integrated electric cooker and cooker hood and providing space for fridge freezer. Together with tiled surrounds, coordinated vinyl flooring, radiator and ceiling light point.
Utility Area
4’4 x 4’4
This useful area has a door opening to the garden and in turn through to the downstairs cloakroom. With the wall mounted gas boiler, and a useful fitted worktop with plumbing and space for a washing machine. As well as continued vinyl flooring and a ceiling light point.
Downstairs Cloakroom
With an obscured rear aspect window, and comprising a wc and corner wash hand basin, as well as having continued flooring and a ceiling light point.
First Floor Landing
Providing access through to the bedrooms and bathroom with ceiling light point, and radiator.
Master Bedroom
13’2 max x 12’1
The generous double room enjoys a large window to the front, radiator, ceiling light point and useful built-in cupboard, creating storage.
Bedroom Two
10’3 max x 10’1
The delightful second room is equally a generously proportioned double room with window to the rear, radiator and ceiling light point.
Bedroom Three
9’7 x 7’8
Situated to the rear of the home enjoying a rear aspect window overlooking the gardens and surrounding rooftops. With a ceiling light point and radiator.
Bathroom
The lovely light bathroom has a obscured window to the side and comprises a matching white suite of a panelled bath with power shower above, wc and pedestal wash hand basin. All with coordinating tiled surrounds and contrasting laminate flooring in addition to a radiator and ceiling light point.
Garden
To the rear of the home is a surprisingly secluded and extensive rear garden enjoying a westerly aspect. With initial paved area creating delightful seating space, leading to a further and extensive lawned area with flower and shrub boarders. Enclosed by fencing and wall with side gate leading to the gated side entrance and also having a useful shed creating great storage space
Property Location
Similar Properties
Terraced house For Sale Worcester Terraced house For Sale WR3 Worcester new homes for sale WR3 new homes for sale Flats for sale Worcester Flats To Rent Worcester Flats for sale WR3 Flats to Rent WR3 Worcester estate agents WR3 estate agents



.png)











