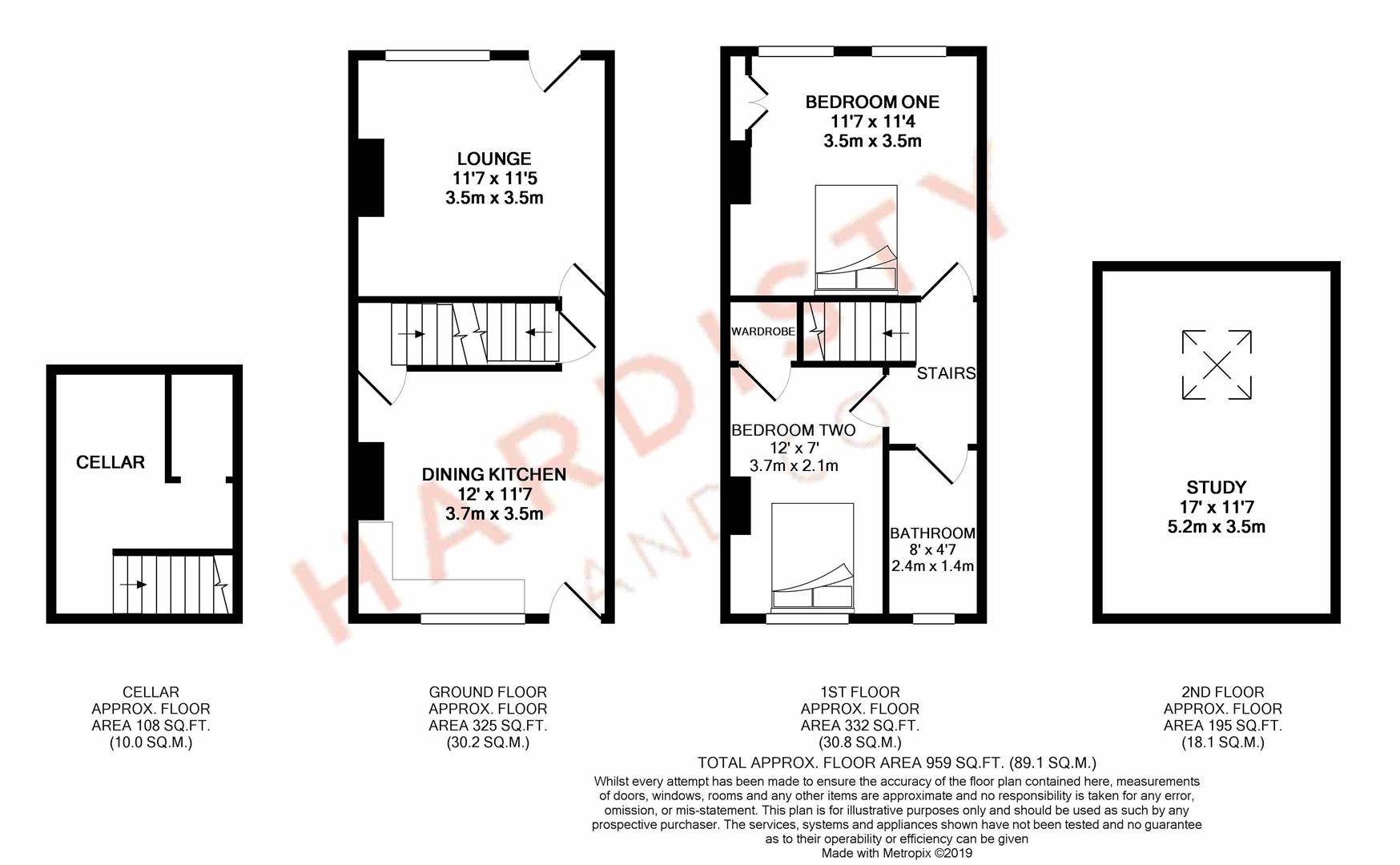2 Bedrooms Terraced house for sale in The Mount, Town Street, Rawdon, Leeds LS19 | £ 215,000
Overview
| Price: | £ 215,000 |
|---|---|
| Contract type: | For Sale |
| Type: | Terraced house |
| County: | West Yorkshire |
| Town: | Leeds |
| Postcode: | LS19 |
| Address: | The Mount, Town Street, Rawdon, Leeds LS19 |
| Bathrooms: | 1 |
| Bedrooms: | 2 |
Property Description
Great location in heart of Rawdon. Ideal for first time buyers. Two double bedrooms & useful loft room with lovely garden, views & dining kitchen. Impressive condition throughout with character complementing modern stylish fittings & minimalist theme throughout! The garden, has a southerly facing aspect & large terrace with steps to a further large garden with greenhouse. Walking distance to local amenities including the bakery, coffee shop, excellent schools & A65 for commuting! EPC - D
Introduction
In the heart of Rawdon with two double bedrooms and useful loft room with a great garden, views and dining kitchen! Impressive condition throughout with character complementing modern stylish fittings and a minimalist Swedish Scandi-style theme that runs throughout! The garden, with a southerly facing aspect has a large terrace for alfresco dining with steps to a further large garden with greenhouse and veg plots! Minutes from amenities including the bakery, coffee shop, schools and A65 for commuting! Briefly comprises - Rustic farmhouse fitted dining kitchen, lounge with multi fuel stove and useful storage cellar. First floor - Two double bedrooms and house bathroom. Second floor - Spacious loft room with planning passed to provide an impressive master suite with en-suite. Outside - superb low-maintenance garden with raised terrace, great views, sunny aspect and further graveled garden with greenhouse.
Location
Rawdon is a much sought after, extremely pleasant residential Village, conveniently situated just off New Road Side (A65). Commuting is straight forward; both the A65 and the Ring Road (A6120) are on hand providing major links to the motorway networks and the centres of Leeds and Bradford. A new train station has recently opened in Apperley Bridge and across the other side of the village is the Horsforth train station offering services to Leeds, York and Harrogate. For the more travelled commuter the Leeds - Bradford Airport is only a short car ride away. There are many facilities on offer in the 'village' including local shops, a tea room, a public house and take-away, along with excellent schools. This area is perfect for purchasers wanting to live in a popular situation with every convenience close by. Rawdon Billing is within a short walk, here you will find a lake and beautiful scenery with lots of space to enjoy a good walk.
How To Find The Property
From our office on New Road Side proceed up to the roundabout then straight across. Continue along into the A65 Rawdon Road. Turn right up Carr Lane and at the 'T' junction turn left. Proceed along Rawdon Town Street and the property can be located on the left hand side, identified by our 'For Sale' board. Post Code LS19 6PU.
Accommodation
Ground Floor
Composite entrance door to .
Dining Kitchen (3.66m x 3.66m (12' x 12'))
A lovely rustic farmhouse style kitchen with a good size dining space. Attractive white wall, base and drawer units with solid wood work surfaces. Point for large cooking range with exposed brick back. One and a half cream sink and side drainer with mixer tap.
Lounge (3.53m x 3.48m (11'7 x 11'5))
A lovely size lounge with a light and bright feel. Painted chimney breast with inset feature multi fuel stove. Exposed painted floor boards. Entrance door to the rear garden.
Cellar (3.66m x 3.66m (12' x 12))
A really useful space with plumbing for a washing machine. Stainless steel sink and side drainer. Great for storage.
First Floor
Bedroom One (3.66m x 3.45m (12' x 11'4))
What a view! Great outlook with views over the garden and beyond. Fitted wardrobes. Modern decor.
Bedroom Two
Another good size room with fitted wardrobes and recess under the stairs for hanging and storage space.
Bathroom
Comprising of a modern white three piece suite. Panelled bath with shower over, pedestal wash-hand basin and low flush W.C. Partially tiled walls.
Second Floor Loft Room (5.18m x 3.58m (17' x 11'9))
Accessed via a ladder and making a superb home office/working space. With a certificate of lawful development granted to develop and create an impressive occasional guest suite with and en-suite. Stunning views!
Outside
A superb low-maintenance garden with a good degree of privacy to the raised terrace area which is great for sitting out and has a sunny aspect and far reaching views. There are a range of fruit bushes including blackcurrant, raspberries and gooseberries. Beyond are a few steps leading to a graveled garden with borders and a greenhouse. Fully enclosed and a great area for pets.
Planning & Building Regs.
We are advised by the vendor that planning permission was not required when carrying out works to the loft space. They currently hold a 'certificate of lawful development'. We do not hold on file, nor have we seen sight of any relevant supporting documents. Interested parties must satisfy themselves in this regard via their own Legal Representative.
Brochure Details.
Hardisty and Co prepared these details, including photography, in accordance with our estate agency agreement.
Mortgage Services.
Do you need a mortgage? Can Hardisty Financial assist you? Our mortgage advisers can search the whole of the market for you and can be flexible to book an appointment at your convenience - please do let us know if this is of interest?
Property Location
Similar Properties
Terraced house For Sale Leeds Terraced house For Sale LS19 Leeds new homes for sale LS19 new homes for sale Flats for sale Leeds Flats To Rent Leeds Flats for sale LS19 Flats to Rent LS19 Leeds estate agents LS19 estate agents



.png)











