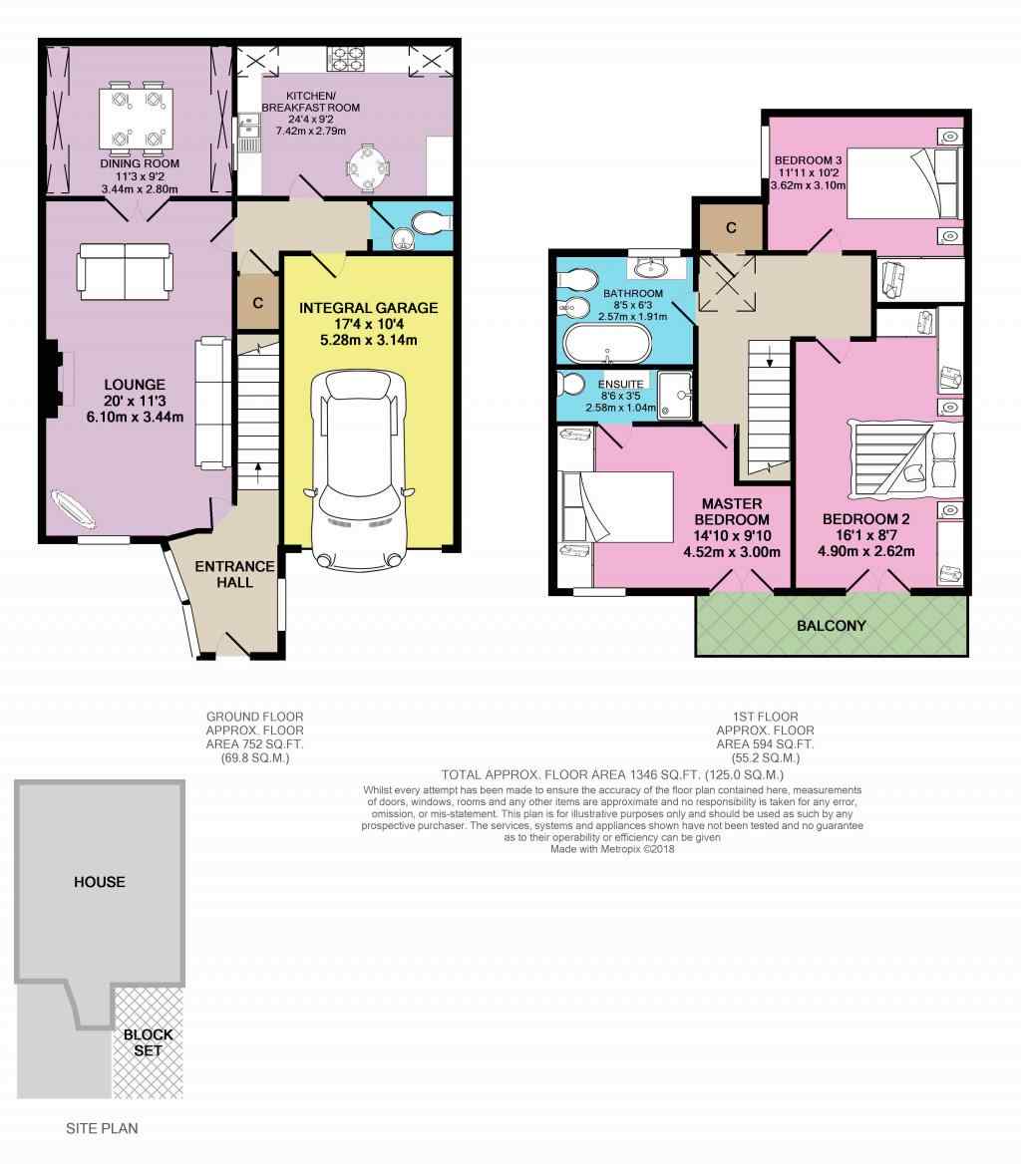3 Bedrooms Terraced house for sale in The Old Stables, York Road, Beverley HU17 | £ 325,000
Overview
| Price: | £ 325,000 |
|---|---|
| Contract type: | For Sale |
| Type: | Terraced house |
| County: | East Riding of Yorkshire |
| Town: | Beverley |
| Postcode: | HU17 |
| Address: | The Old Stables, York Road, Beverley HU17 |
| Bathrooms: | 2 |
| Bedrooms: | 3 |
Property Description
This charming, well maintained Mews style property is tucked away off York Road, Beverley just a couple of minutes walk from the town centre or the open pastures of Beverley Westwood. It has 3 double bedrooms, a fabulous balcony, separate lounge and dining room, garage and parking. Take a look.
It's hard to believe you can be in such a tranquil location and yet be so close to the vibrant town centre of Beverley. Enjoy the best of both worlds - so close to the hubbub of action and yet tucked away. This little known collective of Mews style properties is the result of the redevelopment of former racing stables - a fabulous transformation.
There's parking in front of the integral garage. An area to the side could provide additional parking if required and is presently home to a selection of potted plants that add a splash of colour during the warmer months.
Step inside the entrance hallway. Step to your left and into the lounge.
The lounge is a good sized room enjoying a great deal of natural light. A recessed multi-fuel burner adds real atmosphere especially during the cooler months. Double doors open out into the dining room whilst a door to the side leads to the inner corridor which in turn leads through to the kitchen breakfast room, the downstairs cloakroom, integral garage and also valuable extra storage space in an under stairs cupboard.
The kitchen breakfast room has a good selection of quality fitted base and wall cabinets and quality granite counter tops. Integrated appliances include a fridge and slimline dishwasher and there is a built in double oven and an induction hob with cooker hood over. There's room in here for a small table and chairs for casual everyday dining or for when you want the convenience of eating in here rather than the more formal setting of the dining room.
To the upstairs are three double bedrooms - the Master having its very own en-suite shower room - plus the luxury house bathroom.
Two of the bedrooms - including the Master - have double doors that open out onto the generous sized balcony. This is a fabulous space and a real window on the world for the lucky owners of this property as it has arguably the best vantage point of the entire development.
Please take a moment to study our 2 D and 3 D colour floor plans and browse through our photographs. If this sounds like the place you would love to call home then please call us to arrange a viewing and we will be delighted to show you around.
This home includes:
- Entrance Hall
Barrier carpet. Laminate flooring. - Lounge
6.1m x 3.44m (20.9 sqm) - 20' x 11' 3" (225 sqft)
Carpeted. Multi-fuel burner in recess. Oak beam over. Double doors leading through to the dining room. - Dining Room
3.44m x 2.8m (9.6 sqm) - 11' 3" x 9' 2" (103 sqft)
Carpeted. - Kitchen / Breakfast Room
7.42m x 2.79m (20.7 sqm) - 24' 4" x 9' 1" (222 sqft)
A range of quality wooden fitted base and wall cabinets. Granite counter tops with matching splash back. Built in double oven. Induction hob with extractor fan over. Integrated fridge and slimline dish washer. Under mount 2 bowl sink. Mixer tap. - Downstairs Cloakroom
Vinyl flooring. Modern white suite. Hand wash basin with fitted vanity unit. WC. Wall cabinet. - Landing
Carpeted. - Master Bedroom
4.51m x 3m (13.5 sqm) - 14' 9" x 9' 10" (145 sqft)
Double with en-suite shower room. Carpeted. Fitted wardrobes.Double doors open out onto the balcony. - Ensuite Shower Room
2.58m x 1.04m (2.6 sqm) - 8' 5" x 3' 4" (28 sqft)
Fully tiled floor and walls. Large shower cubicle. Rainfall and standard shower heads. Hand wash basin. WC. - Bedroom 2
4.9m x 2.62m (12.8 sqm) - 16' x 8' 7" (138 sqft)
Double. Carpeted. Fitted wardrobes. Double doors open out onto the balcony. - Bedroom 3
3.62m x 3.1m (11.2 sqm) - 11' 10" x 10' 2" (120 sqft)
Double. Carpeted. Built in wardrobe. - Bathroom
2.57m x 1.91m (4.9 sqm) - 8' 5" x 6' 3" (52 sqft)
Vinyl flooring. Fully tiled walls. Luxuriously appointed 4 piece suite. Bath with shower over. Hand wash basin. Bidet. WC. Plinth wall lighting. Recessed spotlights. Good storage. Fitted cabinet. Chrome heated towel rail. - Garage
Single. Integral. - Front Garden
Parking for one car in front of the integral garage. Remainder of the space to the side is paved and low maintenance and offers the opportunity to provide further parking if required.
Please note, all dimensions are approximate / maximums and should not be relied upon for the purposes of floor coverings.
Additional Information:
- Gas Central Heating
- Double Glazed
- Leasehold - 973 years remaining
- Council Tax:
Band E - Ground Rent:
£25 Every 12 Months - Service Charge:
£300 Every 12 Months - Service Included:
Buildings Insurance. Lighting. Gardening. Road Maintenance. Wheelie Bin Maintenance. Directors Insurance. Accounts.
Marketed by EweMove Sales & Lettings (Beverley) - Property Reference 20852
Property Location
Similar Properties
Terraced house For Sale Beverley Terraced house For Sale HU17 Beverley new homes for sale HU17 new homes for sale Flats for sale Beverley Flats To Rent Beverley Flats for sale HU17 Flats to Rent HU17 Beverley estate agents HU17 estate agents



.png)








