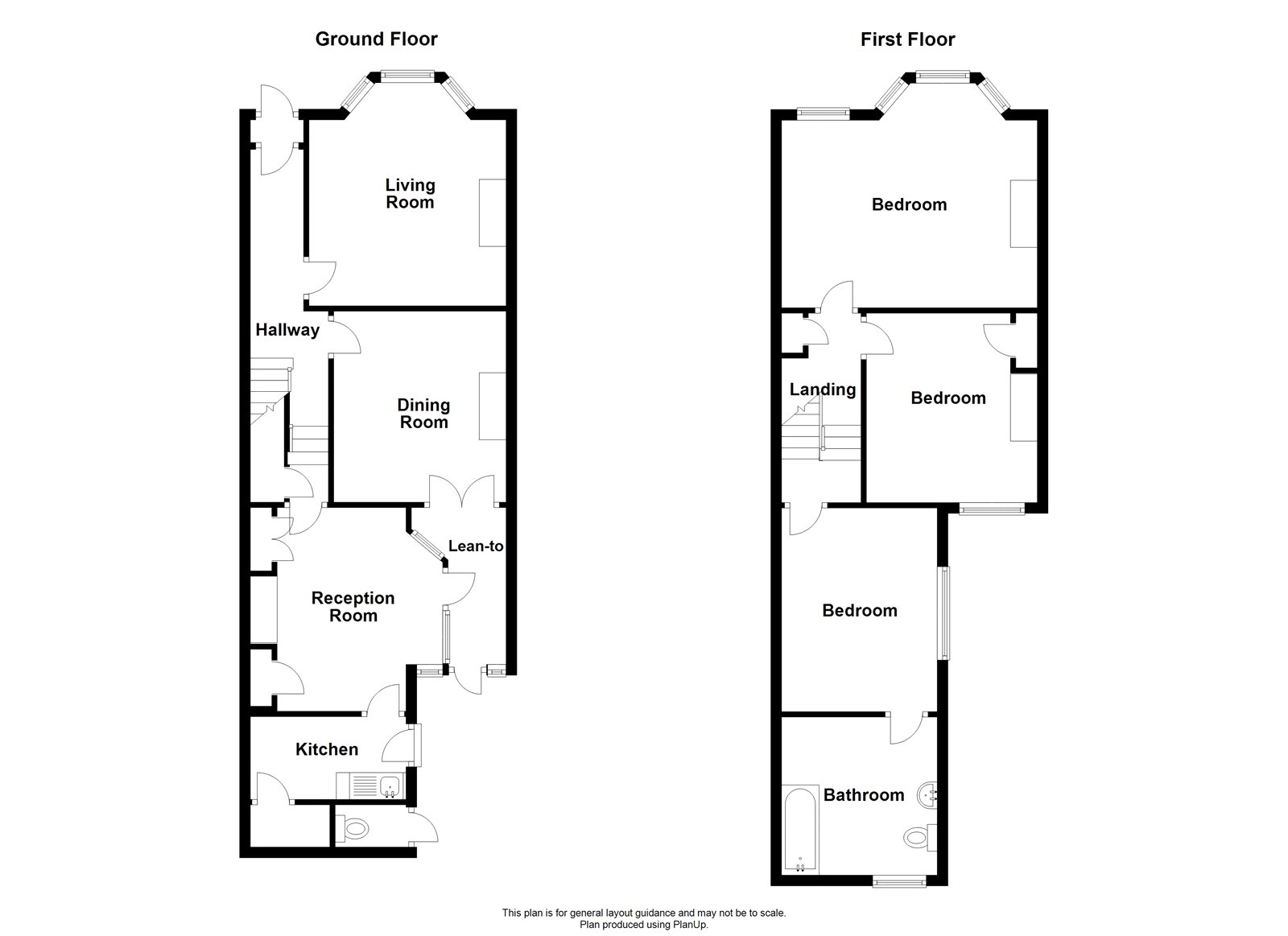3 Bedrooms Terraced house for sale in Tuam Road, Plumstead Common SE18 | £ 475,000
Overview
| Price: | £ 475,000 |
|---|---|
| Contract type: | For Sale |
| Type: | Terraced house |
| County: | London |
| Town: | London |
| Postcode: | SE18 |
| Address: | Tuam Road, Plumstead Common SE18 |
| Bathrooms: | 1 |
| Bedrooms: | 3 |
Property Description
***Guide Price £475,000 - £500,000***
Original features are plentiful in this three bedroom period built house which boasts character and charm, is chain free and is located in one of Plumstead Commons premier roads.
*six period fireplaces* *3 reception rooms* *kitchen and lean- to* *1st floor bathroom* *chain free* *sought after location*
Key Terms
Plumstead and Woolwich are part of South East London’s big reinvention, with Woolwich town centre unrecognisable compared to 20 years ago. Already home to an excellent mainline rail service and the DLR, Woolwich’s Crossrail station is well underway. Together with the redevelopment of the Royal Arsenal, Woolwich is emerging as a new urban centre.
Plumstead offers an altogether greener setting, with the vast commons and Oxleas Wood provide a perfect backdrop to some stunning period properties.
Entrance Porch:
Entrance porch to front with feature original Victorian tiles.
Entrance Hall:
Carpet as fitted with original style coving and skirting boards, ornate plaster ceiling features, dado rail and stairs to first floor with under stairs cupboard.
Living Room: (13' 7" x 12' 0" (4.14m x 3.66m))
Original style celling rose and skirting boards. Feature original style fireplace and surround. Picture rail. Carpet as fitted
Dining Room: (11' 8" x 10' 6" (3.56m x 3.2m))
French style doors to rear with vinyl flooring, original style coving, original celling rose, original style built in dresser and feature original style fireplace and surround.
Reception Room 3: (12' 5" x 11' 6" (3.78m x 3.5m))
Carpet as fitted with two built in cupboards picture rail, feature original style fireplace and surround.
Kitchen: (9' 6" x 5' 0" (2.9m x 1.52m))
Base and sink unit, door and window to rear.
Lean-To (9' 6" x 3' 11" (2.9m x 1.2m))
Door to rear. Original style sink and cold water tap.
Larder (Off Of The Kitchen)
Original style window to rear plus space for a washing machine.
Landing:
Carpet as fitted. Access to loft. Original style cupboard with dado rail and skylight.
Bedroom 1: (15' 8" x 13' 8" (4.78m x 4.17m))
Carpet as fitted with period skirting and feature original style fireplace.
Bedroom 2: (11' 8" x 10' 5" (3.56m x 3.18m))
Carpet as fitted and feature original style fireplace. Fitted cupboard.
Bedroom 3 (11' 0" x 9' 6" (3.35m x 2.9m))
Original style airing cupboard, carpet as fitted and feature original style fireplace.
Bathroom: (9' 8" x 9' 7" (2.95m x 2.92m))
Fitted with a white three piece suite comprising of a roll top bath with shower over, pedestal wash hand basin and low level WC. Wall mounted boiler.
Garden:
Mainly laid to lawn. Outside shed measuring 10'3 x 8'1 (3.12m x 2.46m) and outside WC.
Property Location
Similar Properties
Terraced house For Sale London Terraced house For Sale SE18 London new homes for sale SE18 new homes for sale Flats for sale London Flats To Rent London Flats for sale SE18 Flats to Rent SE18 London estate agents SE18 estate agents



.png)











