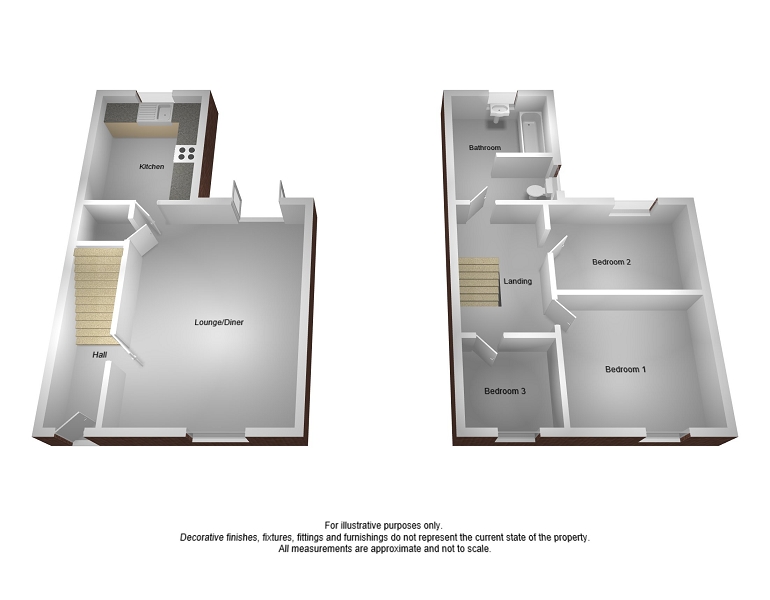3 Bedrooms Terraced house for sale in Tydraw Street, Port Talbot, Neath Port Talbot. SA13 | £ 93,750
Overview
| Price: | £ 93,750 |
|---|---|
| Contract type: | For Sale |
| Type: | Terraced house |
| County: | Neath Port Talbot |
| Town: | Port Talbot |
| Postcode: | SA13 |
| Address: | Tydraw Street, Port Talbot, Neath Port Talbot. SA13 |
| Bathrooms: | 1 |
| Bedrooms: | 3 |
Property Description
Within walking distance of the town centre this is a completely refurbished nicely presented family home which offers a good size lounge/diner with french doors, large bathroom with wall that separates the w.C. And south facing garden.
Overview
Tydraw Street is situated in a popular well regarded residential area which is within easy access to all amenities and the M4 corridor.
Accommodation comprises to the ground floor, entrance hall, lounge/diner and kitchen. First floor, landing, three bedrooms and family bathroom.
This property would be an ideal purchase for a first time buyer or investor.
Entrance Hallway
Via PVCu double glazed door. Staircase leading to upper floor. Thermostat controls for central heating. Partly laid to laminate flooring and carpet.
Lounge/diner (22' 10" x 12' 2" or 6.95m x 3.72m)
PVCu double glazed window overlooking the front with vertical blinds. PVCu double glazed french doors leading out on to the rear garden. Feature exposed brick inset with hearth. Two storage cupboards. Understairs storage cupboard. Two radiators and fitted carpet.
Kitchen (10' 6" x 8' 8" or 3.20m x 2.64m)
Coving. Smoke detector. PVCu double glazed window overlooking the rear. Wall mounted combi central heating boiler. Beech fitted kitchen having a range of wall and base units with coordinating roll edge worktops and ceramic tiling to splashback. Stainless steel inset sink with mixer tap. Built-in electric oven and grill with ceramic hob. Plumbing for automatic washing machine. Space for fridge/freezer. Radiator and ceramic floor tiling.
First floor landing
Access to loft. Smoke detector. Fitted carpet.
Bedroom 1 (12' 8" x 9' 1" or 3.87m x 2.76m)
PVCu double glazed window overlooking the front with vertical blinds. Radiator and fitted carpet.
Bedroom 2 (10' 0" x 9' 8" or 3.05m x 2.94m)
PVCu double glazed window overlooking the rear with vertical blinds. Fitted carpet.
Bedroom 3 (9' 5" x 7' 1" or 2.87m x 2.16m)
PVCu double glazed window overlooking the front with vertical blinds. Radiator and fitted carpet.
Family bathroom (10' 8" x 8' 7" or 3.26m x 2.61m)
Vent. Frosted glass PVCu double glazed window overlooking the rear. Storage cupboard. White two piece suite comprising bath with over head shower, screen and pedestal. Low level w.C. (which is separated by a wall). Tiling to splashback areas. Radiator and tiled flooring.
Outside
Enclosed garden to the front which is laid to patio and concrete.
Enclosed low maintenance garden to the rear which is laid to chippings and patio with decked pathway and raised decked area. Block built storage shed, outside tap and gated access out on to the rear lane.
Directions
From our office in Station Road turn left in to Grove Place leading in to Oakwood Street. At the end of the road turn left in to Forge Road then take the first left. Turn right then left in to Tydraw Street and the property can be found on the right hand side.
Property Location
Similar Properties
Terraced house For Sale Port Talbot Terraced house For Sale SA13 Port Talbot new homes for sale SA13 new homes for sale Flats for sale Port Talbot Flats To Rent Port Talbot Flats for sale SA13 Flats to Rent SA13 Port Talbot estate agents SA13 estate agents



.png)











