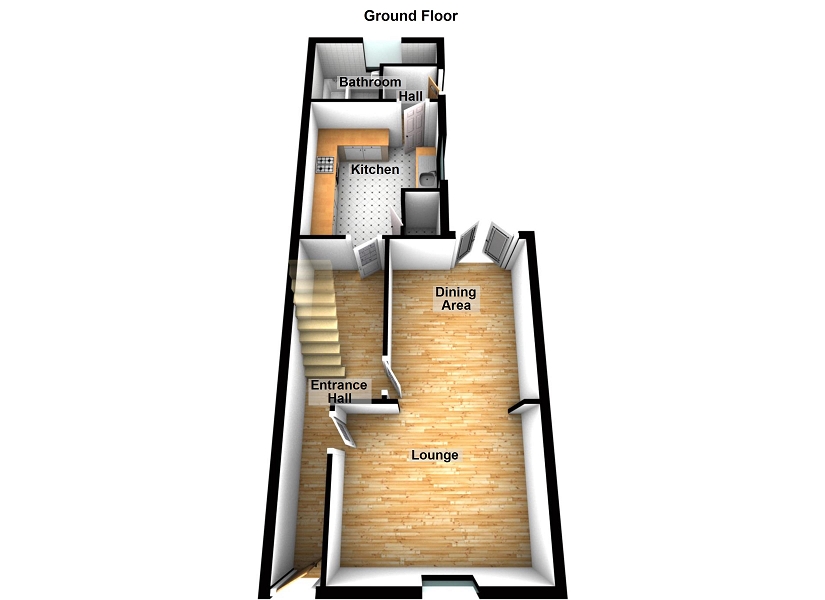3 Bedrooms Terraced house for sale in Tydraw Street, Port Talbot, Neath Port Talbot. SA13 | £ 94,950
Overview
| Price: | £ 94,950 |
|---|---|
| Contract type: | For Sale |
| Type: | Terraced house |
| County: | Neath Port Talbot |
| Town: | Port Talbot |
| Postcode: | SA13 |
| Address: | Tydraw Street, Port Talbot, Neath Port Talbot. SA13 |
| Bathrooms: | 1 |
| Bedrooms: | 3 |
Property Description
A Tastefully presented three bedroom property situated within Port Talbot town centre. The property comprises a large double entrance hall, lounge/diner which could easily be separated again, fitted kitchen, ground floor bathroom and three bedrooms. Externally the property has an enclosed rear garden with block built storage shed, rear access via lane and a small garden to the front of the property. With no ongoing chain and easy access to the M4 Motorway, this property would make an excellent first time buy or investment purchase. Viewing is recommended to appreciate the location and character features that this property has to offer.
Entrance Hall
Entered via PVCu double glazed door to a double entrance hall, coving to ceiling, original architrave, wall mounted lights, staircase to first floor, two separate doors to the lounge and dining area, radiator, fitted carpet.
Lounge (13' 3" Max x 10' 5" Max or 4.04m Max x 3.17m Max)
Window to the front. Alcove storage cupboards, electric fire and surround, radiator and archway to:
Dining Area (11' 8" Max x 9' 9" Max or 3.55m Max x 2.97m Max)
Patio doors leading to the garden, radiator and fitted carpet.
Kitchen (12' 0" Max x 10' 2" Max or 3.66m Max x 3.10m Max)
Window to the side, under stairs storage area and cupboard housing a modern combination boiler. Fitted with a range of base and wall units with wood effect worktop over and a tiled splash back. Integrated stainless steel sink, breakfast bar, space for gas cooker, plumbing for washing machine, radiator and door to:
Rear Hall
Door leading to the garden and door to:
Bathroom (9' 9" Max x 6' 0" Max or 2.98m Max x 1.84m Max)
Window to the rear. Comprising a three piece suite, close coupled W.C, pedestal wash hand basin and panelled bath with shower off the taps. Radiator and vinyl flooring.
First Floor Landing
Window to the rear and access to loft.
Bedroom 1 (12' 5" Max x 8' 6" Max or 3.78m Max x 2.59m Max)
Window to the front, alcove storage cupboard, radiator and fitted carpet.
Bedroom 2 (10' 4" Max x 10' 3" Max or 3.14m Max x 3.12m Max)
Window to the rear, alcove storage cupboard, radiator and fitted carpet.
Bedroom 3 (9' 3" Max x 7' 3" Max or 2.82m Max x 2.21m Max)
Window to the front, radiator and fitted carpet.
External To Front
To the front there is an enclosed garden with a pathway to the front door.
External To Rear
To the rear of the property is a good size enclosed garden, benefiting from rear access and block built storage shed.
Property Location
Similar Properties
Terraced house For Sale Port Talbot Terraced house For Sale SA13 Port Talbot new homes for sale SA13 new homes for sale Flats for sale Port Talbot Flats To Rent Port Talbot Flats for sale SA13 Flats to Rent SA13 Port Talbot estate agents SA13 estate agents



.png)











