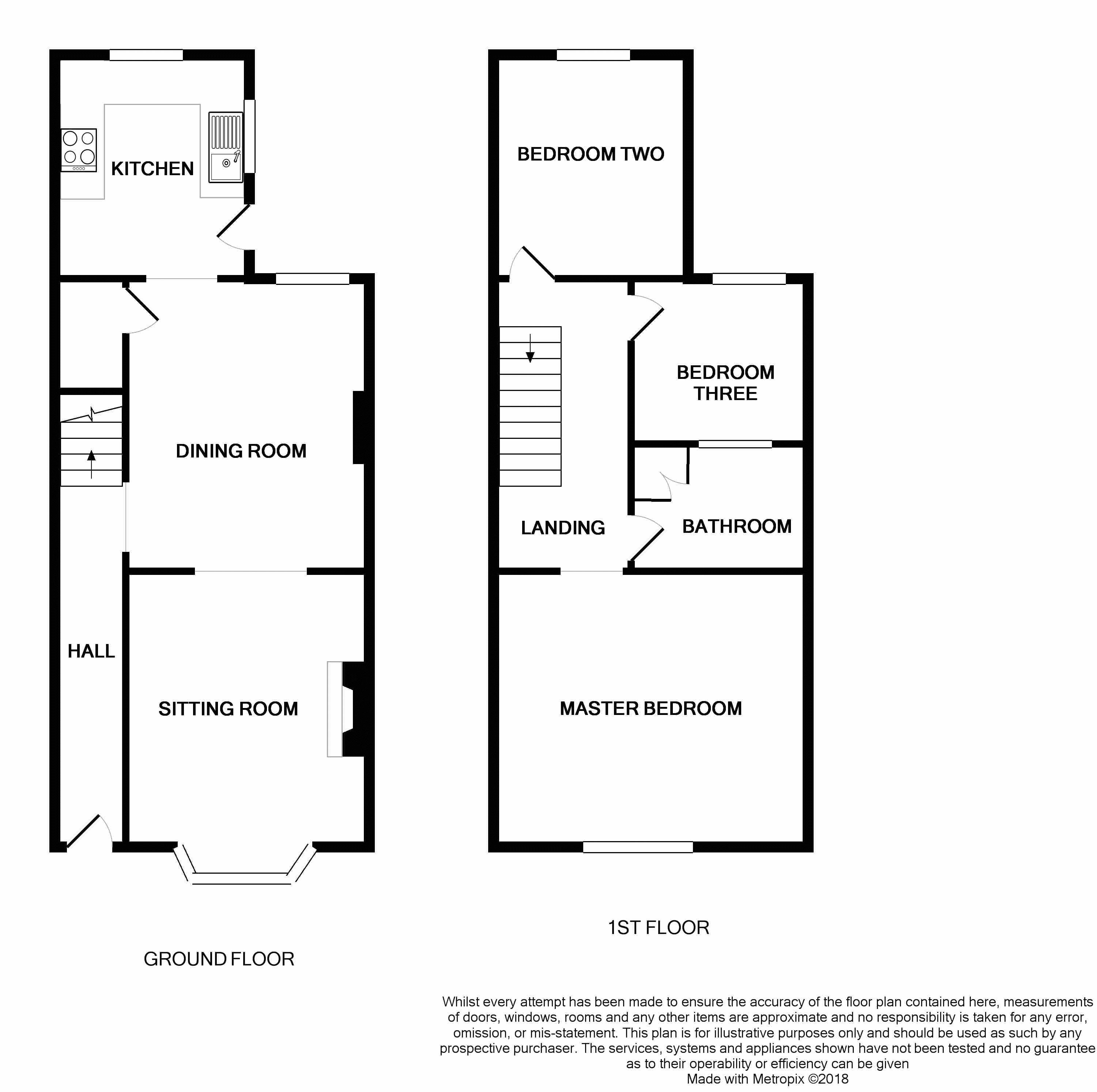3 Bedrooms Terraced house for sale in Underwood Lane, Crewe CW1 | £ 95,000
Overview
| Price: | £ 95,000 |
|---|---|
| Contract type: | For Sale |
| Type: | Terraced house |
| County: | Cheshire |
| Town: | Crewe |
| Postcode: | CW1 |
| Address: | Underwood Lane, Crewe CW1 |
| Bathrooms: | 1 |
| Bedrooms: | 3 |
Property Description
Attention first time buyers, downsizers and investors! This super mid-terraced property has recently undergone a full scheme of redecoration and new carpets and vinyl flooring have been fitted throughout. It is ideally located for easy access into Crewe town centre and major road and rail links for the commuter. The accommodation comprises, to the downstairs, entrance hall, light and bright sitting room with bay window and electric fire, the room then opens through to the spacious dining room and a well appointed kitchen. To the upstairs is the generous master bedroom, a further two excellent sized bedrooms and the bathroom. To the rear of the property there is a courtyard garden which is gravelled and has a border. There is a gate at the rear providing access into the alleyway.
Location
Crewe town centre offers an extensive range of shopping, educational and recreational facilities, with Crewe mainline railway station being nearby and Junction 16 on the M6 motorway.
Ground Floor
Entrance Hall
A door provides access into the entrance hall which gives access through to the dining room and stairs rise to the first floor. With ceiling light, radiator, sockets and carpet.
Sitting Room (14' 4'' (max into bay) x 10' 11'' (4.36m (max into bay) x 3.32m))
A lovely light and bright sitting room with a bay window to the front elevation. A fireplace has an electric fire with a wooden surround. With coving, ceiling light with a rose, two wall lights, radiator, television point, telephone point, sockets and carpet. This opens through to the dining room.
Dining Room (13' 2'' x 11' 5'' (4.01m x 3.47m))
A spacious dining room which provides access through to the kitchen. Window to the rear elevation, coving, ceiling light, two wall lights, radiator, sockets and carpet. There is also a useful under stairs storage cupboard.
Kitchen (10' 0'' x 8' 9'' (3.05m x 2.67m))
A well appointed kitchen with a range of matching wall, base and drawer units with a worktop over incorporating a one and a half bowl composite sink and drainer. With an integrated oven and four ring electric hob with extractor hood over. Space for a freestanding fridge freezer and space and plumbing for a washing machine and tumble dryer. Window to the rear and side elevations and a door with frosted panel opens out to the side. Ceiling light, coving, sockets and vinyl flooring. The combi boiler is housed in this room.
First Floor
Landing
Providing access to the bedrooms and bathroom. With a loft access hatch, ceiling light, radiator and carpet.
Master Bedroom (14' 6'' x 12' 5'' (4.43m x 3.78m))
A generous sized master bedroom which is light and bright with a window to the front elevation. Ceiling light, radiator, television point, sockets and carpet.
Bedroom Two (9' 11'' x 8' 5'' (3.03m x 2.57m))
An excellent sized double bedroom with a window to the rear elevation. Ceiling light, radiator, sockets and carpet.
Bedroom Three (9' 3'' x 7' 2'' (2.82m x 2.19m))
A good sized bedroom with a double glazed window to the rear elevation. Ceiling light, radiator, sockets and carpet.
Bathroom (9' 3'' x 5' 9'' (2.82m x 1.74m))
A white suite comprising panelled bath with separate hand held shower attachment, pedestal wash hand basin and WC. Ceiling light, extractor fan, storage cupboard, chrome heated towel radiator, part tiled walls and vinyl flooring.
Exterior
To the rear of the property there is a courtyard garden which is gravelled and has a border. There is a gate at the rear providing access into the alleyway.
Tenure
Freehold
Directions
From our Nantwich office head north-west on Pillory Street which turns right and becomes Hospital Street. At the roundabout, take the first exit onto Hospital Street/A534. At the roundabout, take the first exit onto Millstone Lane/B5074 and then at the roundabout, take the second exit and stay on Millstone Lane/B5074. Turn right onto Middlewich Road and at the roundabout, take the second exit and stay on Middlewich Road. At Alvaston Roundabout, take the third exit onto Middlewich Road/A530. At the roundabout, take the third exit onto Coppenhall Lane/A532 and continue. Turn left onto West Street/A532 and then turn left onto Underwood Lane where the property will be identified by our for sale board.
Property Location
Similar Properties
Terraced house For Sale Crewe Terraced house For Sale CW1 Crewe new homes for sale CW1 new homes for sale Flats for sale Crewe Flats To Rent Crewe Flats for sale CW1 Flats to Rent CW1 Crewe estate agents CW1 estate agents



.png)











