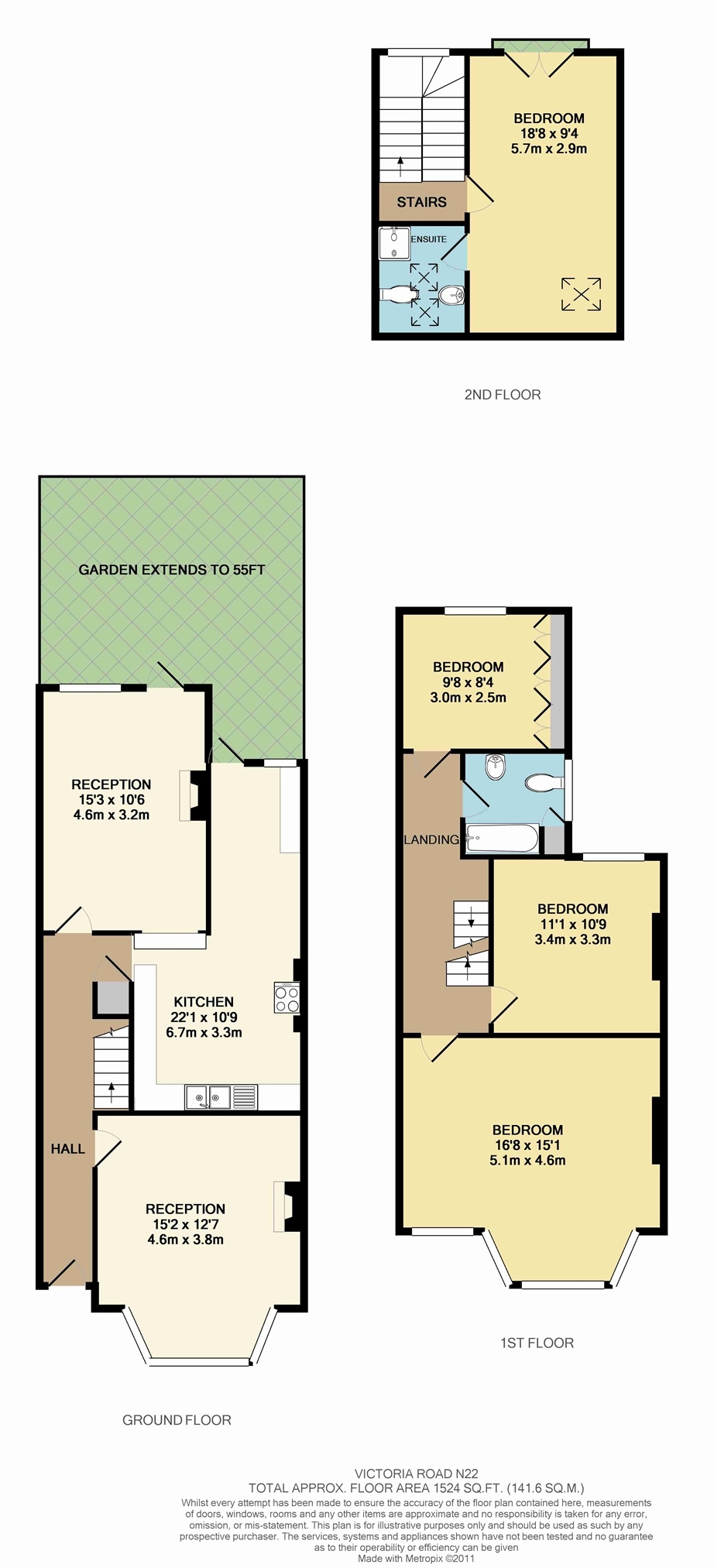4 Bedrooms Terraced house for sale in Victoria Road, Alexandra Park, London N22 | £ 1,100,000
Overview
| Price: | £ 1,100,000 |
|---|---|
| Contract type: | For Sale |
| Type: | Terraced house |
| County: | London |
| Town: | London |
| Postcode: | N22 |
| Address: | Victoria Road, Alexandra Park, London N22 |
| Bathrooms: | 0 |
| Bedrooms: | 4 |
Property Description
A fine example of a well-presented four bedroom two bathroom mid terraced Victorian residence with a sunny secluded south facing rear garden. This fine home is set over three floors and provides bright and airy accommodation throughout whilst retaining a wealth of original period features; benefits also include a modern fitted kitchen/breakfast room and contemporary bathroom suites. Situated in a quiet tree lined residential road which is within a short walk from Alexandra Park, Palace and its main line station. Within favourable distance of Rhodes Avenue primary and Alexandra Park secondary schools.
Original stained and leaded front door opening to:
Entrance Hall
Coving, picture rail, under stairs storage cupboard.
Front Reception Room
15’2 x 12’7 (4.6m x 3.8m). Original cast iron period fireplace with tiled inserts and tiled hearth, coving, picture rail, bespoke fitted shelves and storage cupboard in alcoves, ceiling rose.
Rear Reception Room
15’3 x 10’6 (4.6m x 3.2m). Original cast iron period fireplace with tiled inserts and tiled hearth, coving, ceiling rose, picture rail, French doors to garden, door to:
Kitchen/Diner
22’1 x 10’9 (6.7m x 3.3m). Fitted range of wall and base units, double bowl enamel sink with mixer taps, granite work tops, mosaic tiled splash backs, space for range cooker, stainless steel extractor hood, integrated microwave, integrated Smeg dishwasher, solid oak wood flooring, extending through to breakfast area with plumbing for washing machine, fitted wall units, oak wood flooring, skylight, door opening to garden.
First Floor Landing
Dado rail, picture rail.
Bedroom 1
16’8 x 15’1 (5.1m x 4.6m). Original period fireplace (currently boarded over), coving, picture rail, stripped and polished floorboards, fitted window shutters.
Bedroom 2
11’1 x 10’9 (3.4m x 3.3m). Original cast iron period fireplace, slate hearth, picture rail.
Bedroom 3
9’8 x 8’4 (3.0m x 2.5m). Cast iron period fireplace, coving, built in desk and storage unit, shelving.
Bathroom
Inset bath, surface mounted mixer tap/shower attachment, additional fixed overhead shower, folding glazed shower screen, partly tiled walls, tiled flooring, wall mounted wash hand basin, low level wc, airing cupboard housing gas central heating boiler.
Second Floor Landing
Window overlooking rear.
Bedroom 4
18’8 x 9’4 (5.7m x 2.9mm). Dual aspect, velux window, under eaves storage, windows opening to Juliet balcony, door to:
En-Suite Shower Room
Shower Cubicle with wall mounted thermostatic shower attachment, tiled sides, low level wc, two velux windows, surface mounted contemporary wash hand basin with mixer tap, tiled flooring.
Garden
South facing garden, paved patio leading to gravel/pebble section with borders, stepping up to decked terrace at the rear with a timber shed.
Property Location
Similar Properties
Terraced house For Sale London Terraced house For Sale N22 London new homes for sale N22 new homes for sale Flats for sale London Flats To Rent London Flats for sale N22 Flats to Rent N22 London estate agents N22 estate agents



.jpeg)











