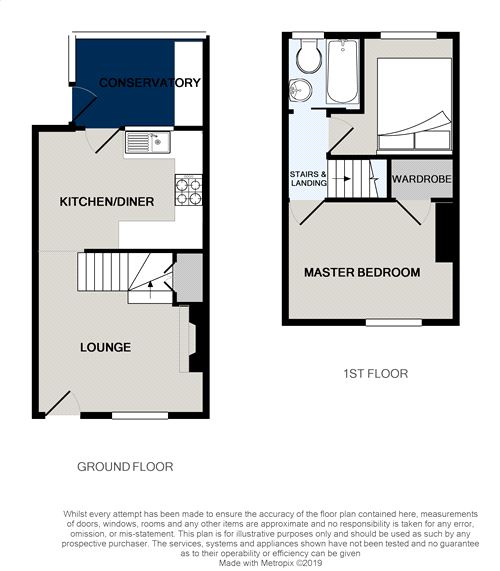2 Bedrooms Terraced house for sale in Walker Lane, Sutton, Macclesfield, Cheshire SK11 | £ 219,950
Overview
| Price: | £ 219,950 |
|---|---|
| Contract type: | For Sale |
| Type: | Terraced house |
| County: | Cheshire |
| Town: | Macclesfield |
| Postcode: | SK11 |
| Address: | Walker Lane, Sutton, Macclesfield, Cheshire SK11 |
| Bathrooms: | 0 |
| Bedrooms: | 2 |
Property Description
No69 Walker Lane is a classic, quintessential, red brick country cottage sitting under a traditional stone roof nestled within the idyllic village of Sutton. Sutton is located on the south east of Macclesfield and approximately 2 miles from its centre. Internally the property is presented to exacting standards throughout, presenting a definitive cosy interior with a hetas certified Multi fuel stove complemented by a reclaimed wooden lintel and sitting on a traditional stone hearth. Beyond the lounge you will find an inviting shaker style kitchen accompanied by oiled Oak counter tops alongside a utility conservatory area that provides access to the rear garden. To the first floor you will find two attractive double bedrooms; the master having a built-in wardrobe over the stairs and a modern white bathroom suite with shower. Externally to the rear there is a beautifully landscaped garden with two-tiers that is mainly laid to lawn and is fully enclosed by picket fencing and stone walling which provides extensive yet calming views over the surrounding countryside. In addition, the property is fully double glazed and is warmed via a Vaillant combination boiler. Internal viewings are highly recommended to fully appreciate the standard of accommodation on offer so without delay please call Harvey Scott on .
Ground Floor
Lounge
11' 7" x 12' (3.53m x 3.66m) Composite double glazed door and uPVC double glazed window to the front elevation, ceiling light, thermostatic radiator, hetas certified Pure Vision 5kw multi fuel stove with reclaimed wooden lintel and stone hearth. Built in meter cupboard housing the electric and gas meters and consumer unit. Recessed built in storage cupboard, stairs to first floor, opening to kitchen and wood effect laminate flooring.
Breakfast Kitchen
8' 8" x 12' (2.64m x 3.66m) Traditional shaker style fully fitted kitchen with a range of wall and base units complemented by Oak countertops. Belfast pot sink and mixer tap, single Samsung electric fan oven with grill, stainless steel four ring gas burning hob with stainless steel extractor hood over. Integrated fridge. Wooden door and window to conservatory, inset ceiling spot lights, thermostatic radiator, tiled flooring, tiles to splash backs and cupboard housing Vaillant combination boiler.
Conservatory / Utility Room
6' 8" x 9' 4" (2.03m x 2.84m) Dwarf brick walling with uPVC double glazed windows to the rear and side elevations and uPVC door to side. Perspex roof. Sapce for fridge freezer, wall lights and plumbing and space for washing machine and space for dryer.
First Floor
Stairs and Landing
Spindled staircase with balustrade, ceiling light and doors to bedrooms and bathroom.
Master Bedroom
8' 8" x 12' 1" (2.64m x 3.68m) Max. UPVC double glazed window to the front elevation, ceiling light, thermostatic radiator, built in wardrobe over the stairs, recess to chimney breast and wood effect laminate flooring.
Second Bedroom
9' x 8' 9" (2.74m x 2.67m) Max. UPVC double glazed window to the rear elevation, ceiling light, thermostatic radiator and wood effect laminate flooring.
Bathroom
5' 4" x 5' 4" (1.63m x 1.63m) Modern white three piece suite comprising of a panelled bath with mixer shower on a riser rail, vanity sink unit with mixer tap and back to wall WC. UPVC double glazed window to the rear elevation, inset ceiling spot lights and extractor fan, tiles to splash backs, graphite heated towel radiator and lvt wood effect flooring.
External
Garden
To the rear of the property you will find a small paved patio area with a gate leading upto a lawned two tier garden that is fully enclosed, mainly laid to lawn with far reaching views over open countryside. Door providing access through a ginnel to Walker Lane.
Property Location
Similar Properties
Terraced house For Sale Macclesfield Terraced house For Sale SK11 Macclesfield new homes for sale SK11 new homes for sale Flats for sale Macclesfield Flats To Rent Macclesfield Flats for sale SK11 Flats to Rent SK11 Macclesfield estate agents SK11 estate agents



.png)











