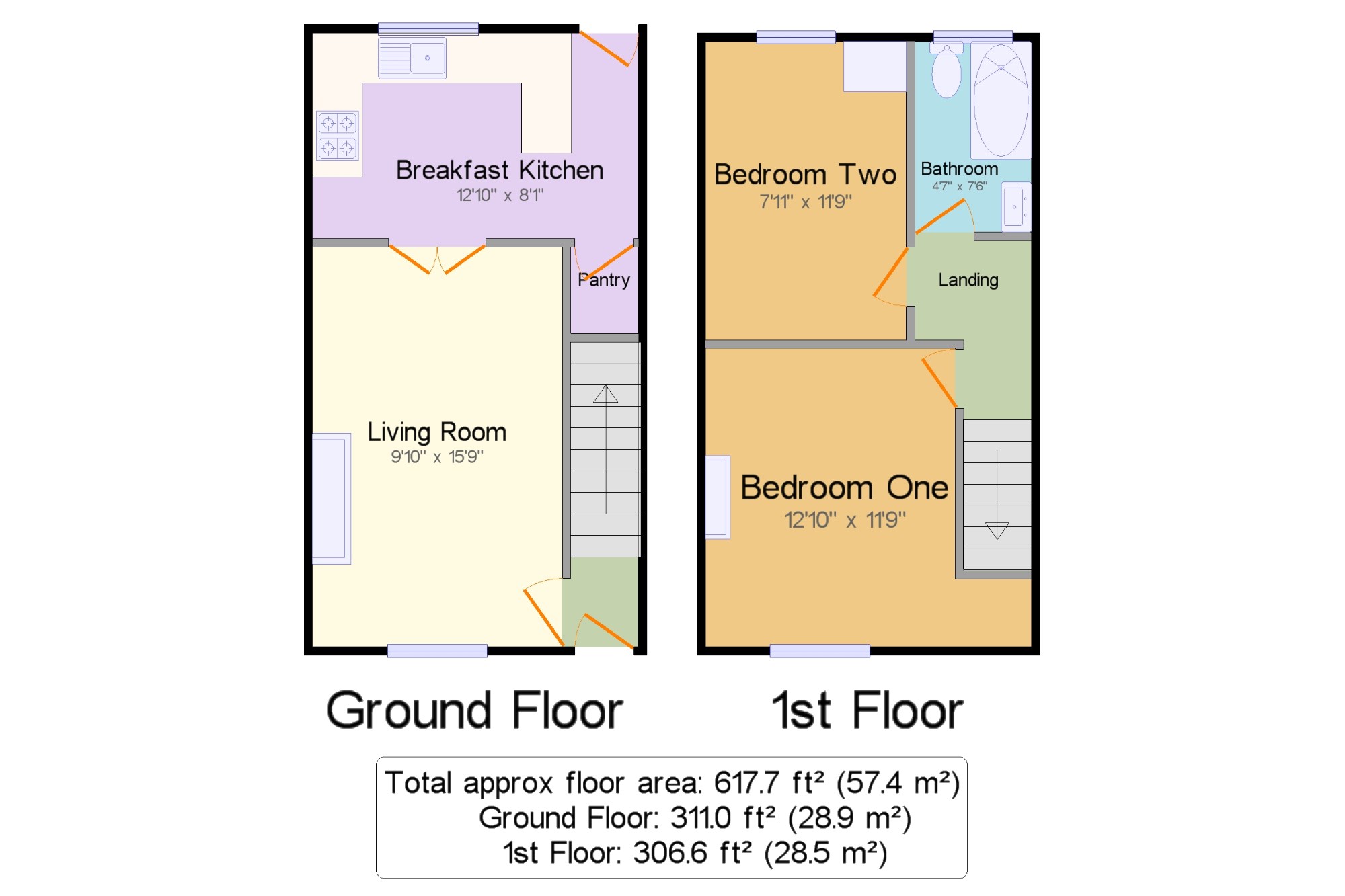2 Bedrooms Terraced house for sale in Wentworth Road, Penistone, Sheffield, South Yorkshire S36 | £ 130,000
Overview
| Price: | £ 130,000 |
|---|---|
| Contract type: | For Sale |
| Type: | Terraced house |
| County: | South Yorkshire |
| Town: | Sheffield |
| Postcode: | S36 |
| Address: | Wentworth Road, Penistone, Sheffield, South Yorkshire S36 |
| Bathrooms: | 1 |
| Bedrooms: | 2 |
Property Description
This characterful terrace cottage is perfect for a first time buyer, with well-presented accommodation offering two double bedrooms, recently fitted bathroom, living room and separate dining kitchen fitted with modern units. This home has yet further potential to extend the living space by converting the cellar area as others have done on the same terrace (subject to the relevant consents). Externally the property has a small front garden and a decked area and lawn area to the rear, overlooking nearby fields.
Two double bedrooms
Modern bathroom and kitchen
Character Features
Enclosed rear garden
Attractive views to the rear
Potential for cellar conversion (subject to consents)
Ideal for a first time buyer
Great location, close to amenties
Breakfast Kitchen12'10" x 8'1" (3.91m x 2.46m). A range of grey units, topped with solid wood work surfaces with white sink and drainer inset beneath the window, lovely views. Space is available to accommodate a freestanding fridge freezer in addition to under work top space for a washing machine. The kitchen includes a built in oven and four ring gas hob, integrated slim line dishwasher and a built in breakfast bar, the kitchen is finished with a black and white tiled splash back. There is a rear door which leads out to the garden, with a second door leading into a Pantry/staircase to cellar.
Living Room9'10" x 15'9" (3m x 4.8m). This reception room has a characterful theme, presented with neutral decor, featuring a multi-fuel stove with tiled hearth. A large window to the front elevation allows in a good amount of natural light.
Bedroom One12'10" x 11'9" (3.91m x 3.58m). This good sized double bedroom offers exposed wood flooring and a period style cast iron fireplace. There is a walk in wardrobe built in above the stair bulk head, offering a useful storage area.
Bedroom Two7'11" x 11'9" (2.41m x 3.58m). This bedroom could accommodate a double bed, however its is currently presented as a single bedroom with a neutral theme of decor. Attractive views are offered to the rear, over the nearby fields.
Bathroom4'7" x 7'6" (1.4m x 2.29m). The bathroom has been recently refurbished with a white suite including bath with shower over, W.C. And a hand wash basin sat atop a vanity drawer offering useful storage, finished with white and grey tiled walls and lino flooring.
Cellar9'1" x 11'2" (2.77m x 3.4m). Accessed via the pantry cupboard in the kitchen is this good sized cellar. Other properties on the same row of terraces appear to have converted their cellars to useable living space so we have reason to believe this could also be an option for this space, subject to the relevant consents.
Property Location
Similar Properties
Terraced house For Sale Sheffield Terraced house For Sale S36 Sheffield new homes for sale S36 new homes for sale Flats for sale Sheffield Flats To Rent Sheffield Flats for sale S36 Flats to Rent S36 Sheffield estate agents S36 estate agents



.png)











