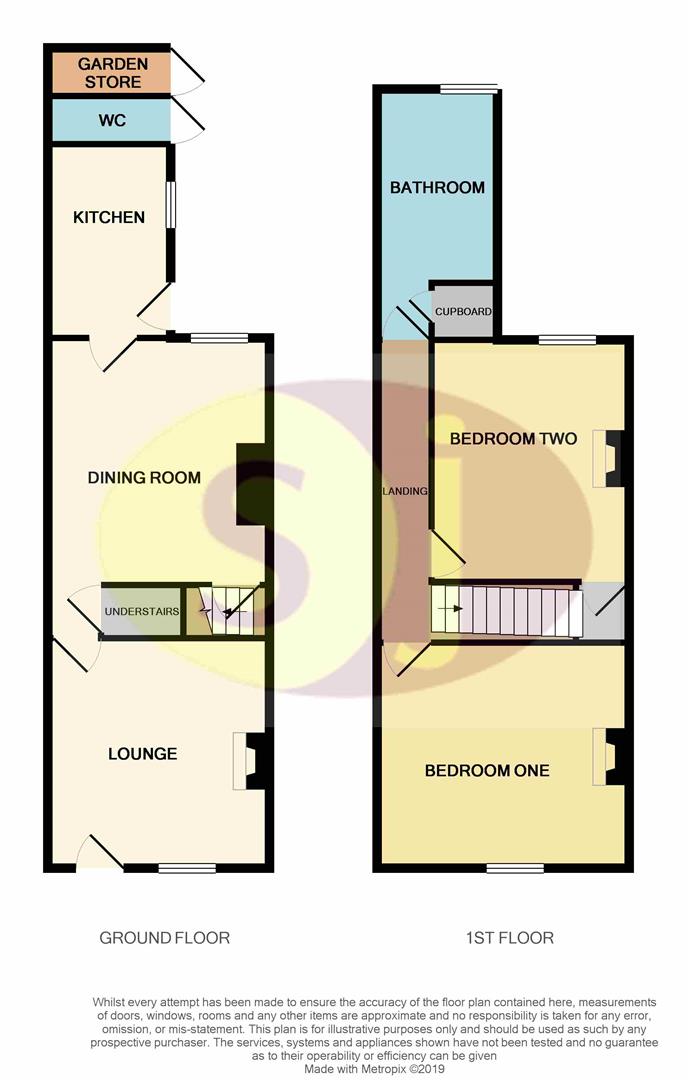2 Bedrooms Terraced house for sale in Wetmore Road, Burton-On-Trent DE14 | £ 99,950
Overview
| Price: | £ 99,950 |
|---|---|
| Contract type: | For Sale |
| Type: | Terraced house |
| County: | Staffordshire |
| Town: | Burton-on-Trent |
| Postcode: | DE14 |
| Address: | Wetmore Road, Burton-On-Trent DE14 |
| Bathrooms: | 1 |
| Bedrooms: | 2 |
Property Description
Well maintained traditional mid Terraced House in popular location, benefiting from uPVC double glazing & gas central heating, Lounge, Dining Room, Kitchen, Two good sized Bedrooms, upstairs Bathroom, Enclosed rear garden, easy access to Burton & A38 for the commuter. EPC D. No Upward Chain
Lounge (3.63m x 3.53m (11'10" x 11'6"))
Approached by a uPVC double glazed front door with a uPVC window to the front elevation, central heating radiator with Thermostatic Radiator Valve (trv), built in cupboards housing utility meters, TV aerial point, telephone point, power points, coved ceiling with light point, wood effect laminate flooring, door leading to dining room.
Dining Room (3.62m x 3.52m (11'10" x 11'6" ))
With uPVC window to rear elevation, spacious under-stairs cupboard providing storage, & housing the electric consumer unit, central heating radiator, ceiling light point, wood effect laminate flooring, power points, doors leading to kitchen and staircase.
Kitchen (3.01m x 1.95m (9'10" x 6'4" ))
Fitted with a range of wall and base units providing storage, roll edge work surfaces with tiled splash, 1.5 sink with mixer tap over, gas cooker point, strip light to ceiling, uPVC window to side elevation, central heating radiator, uPVC door giving access to the rear yard/garden.
Stairs/Landing
With doors giving access to the bedrooms and bathroom, central heating radiator with trv, power point, ceiling light point, hatch giving access to the loft.
Bedroom 1 (4.05m x 3.65m (13'3" x 11'11" ))
With uPVC window to the front elevation, feature fireplace, central heating radiator with trv, ceiling light point, power points.
Bedroom 2 (3.64m x 3.13m (11'11" x 10'3" ))
With uPVC window to the rear elevation, feature fireplace, over-stairs cupboard providing storage, central heating radiator with trv, ceiling light point, power points.
Bathroom (3.97m x 1.92 (13'0" x 6'3" ))
Fitted with a white suite comprising of a white panelled bath with electric shower over, tiled splash, pedestal wash hand basin, low flush WC, ceiling light fitting, cupboard housing Baxi combination boiler.
Rear Garden
Fully enclosed with fenced boundaries, spacious lawn, paved area, brick built outside toilet and store, gate leading to entry, outside tap. Light
Property Location
Similar Properties
Terraced house For Sale Burton-on-Trent Terraced house For Sale DE14 Burton-on-Trent new homes for sale DE14 new homes for sale Flats for sale Burton-on-Trent Flats To Rent Burton-on-Trent Flats for sale DE14 Flats to Rent DE14 Burton-on-Trent estate agents DE14 estate agents



.gif)











