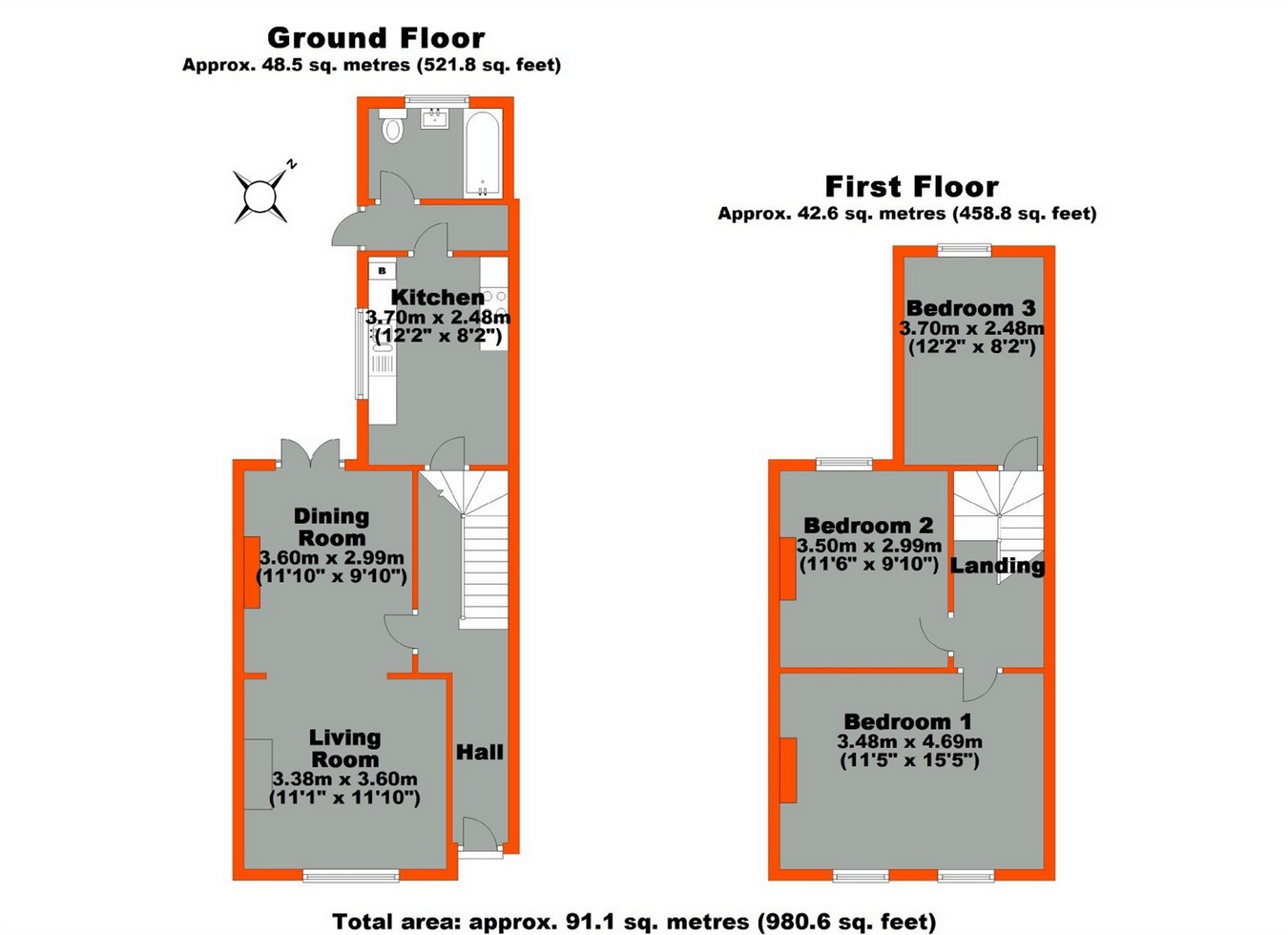3 Bedrooms Terraced house for sale in Whateley Road, Penge, London SE20 | £ 550,000
Overview
| Price: | £ 550,000 |
|---|---|
| Contract type: | For Sale |
| Type: | Terraced house |
| County: | London |
| Town: | London |
| Postcode: | SE20 |
| Address: | Whateley Road, Penge, London SE20 |
| Bathrooms: | 0 |
| Bedrooms: | 3 |
Property Description
Key features:
- Victorian mid terrace house
- Three double bedrooms
- 11ft lounge & 11ft dining room
- 12ft kitchen/breakfast room
- Family bathroom
- 45ft rear garden
- Close to local stations
- EPC rating D
Main Description
This three double bedroom Victorian mid of terrace house simply must be viewed! This family home offers spacious accommodation. The property comprises 11ft lounge opening to 11ft dining room, 12ft fitted kitchen/breakfast room and bathroom. Three double bedrooms. Further benefits include double glazed windows, gas central heating. A rear garden measures approximately 45ft in depth. An internal viewing is required to fully appreciate the size & layout of the accommodation as it is truly not to be missed. In our opinion the property would make an ideal family home.
Location
Situated in a cul-de-sac of similar properties and is in a convenient position for Penge East (Victoria) Penge West (London Bridge & overground East London line) and New Beckenham (Waterloo & Charing Cross) mainline stations nearby. Penge High Street & Sydenham High Street with their variety of shops and amenities & bus services are close by. Local schools include, St Michael's Church of England, Alexandra, Cator Park & St Philip Neri Roman Catholic School and all are within approximately half mile.
Ground Floor
Entrance Hall
Double glazed front door with glass panels, radiator, doors to lounge, dining room & kitchen, under stairs storage area, stairs to 1st floor, wooden floor.
Lounge
11' 10" x 11' 1" (3.61m x 3.38m)
Double glazed windows to front, gas feature fireplace with Lime stone surround, coving, radiator, wooden floor. Open to:-
Dining Room
Double glazed French doors to garden, radiator, wooden floor.
Kitchen/Breakfast room
12' 2" x 8' 2" (3.71m x 2.49m)
Double glazed window to side, a range of fitted wall and base units, one & a half sink with mixer tap & drainer, gas hob with extractor above, oven below, built-in cupboard with wall mounted boiler, integrated fridge & freezer, part tiled walls, tiled floor. Door to inner lobby.
Inner Lobby / Utility Area
Door to garden & bathroom, space & plumbing for washing machine, tiled floor.
Bathroom
Frosted double glazed window to rear, wash hand basin, enclosed bath with shower over, low level w/c, towel radiator, fully tiled walls & floor.
First Floor
Landing
Access to loft, doors to all rooms, fitted carpet.
Bedroom One
15' 5" x 11' 5" (4.70m x 3.48m)
Double glazed windows to front, radiators, fitted carpet.
Bedroom Two
11' 6" x 9' 10" (3.51m x 3.00m)
Double glazed window to rear, radiator, fitted carpet.
Bedroom Three
12' 2" x 8' 2" (3.71m x 2.49m)
Double glazed window to rear, radiator, fitted carpet.
Outside
Garden
Mainly laid to lawn with patio adjacent and to rear, flower & shrub borders, bbq area, garden shed.
Property Location
Similar Properties
Terraced house For Sale London Terraced house For Sale SE20 London new homes for sale SE20 new homes for sale Flats for sale London Flats To Rent London Flats for sale SE20 Flats to Rent SE20 London estate agents SE20 estate agents



.png)











