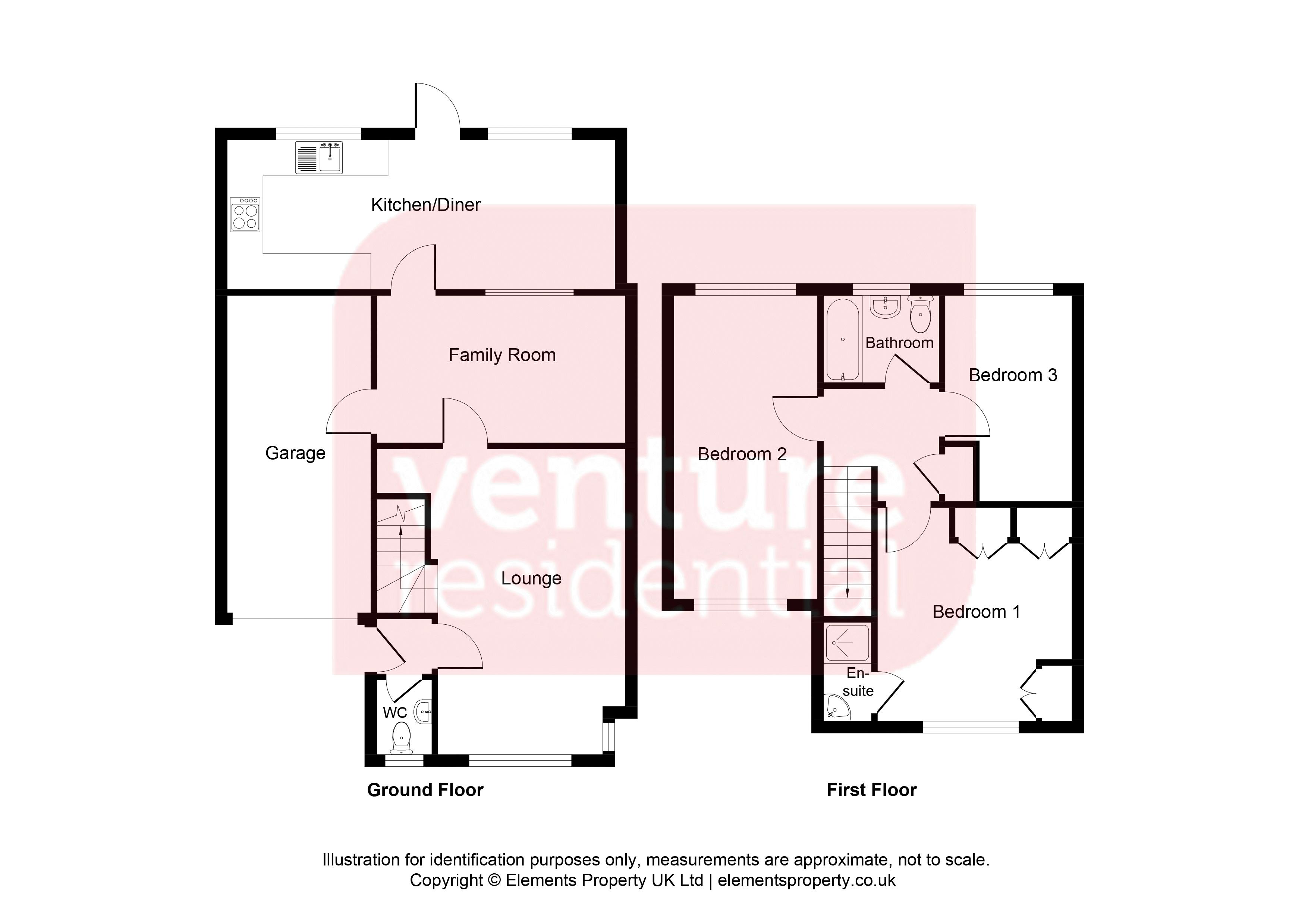3 Bedrooms Terraced house for sale in Whitehaven, Luton LU3 | £ 320,000
Overview
| Price: | £ 320,000 |
|---|---|
| Contract type: | For Sale |
| Type: | Terraced house |
| County: | Bedfordshire |
| Town: | Luton |
| Postcode: | LU3 |
| Address: | Whitehaven, Luton LU3 |
| Bathrooms: | 3 |
| Bedrooms: | 3 |
Property Description
Venture Residential are proud to bring to the market this beautifully presented three bedroom home located in the popular Barton Hills which is within walking distance of local shops, doctors, dentist, bus routes and schools
This lovely home is perfect for entertaining with its large lounge, extended modern kitchen/diner and a further family room. The property has been upgrade and decorated to provide modern feel with stylish fixtures.
This property briefly comprises an entrance hall, cloakroom, lounge, family room and kitchen/diner. Upstairs there is a master bedroom with fitted wardrobes and en-suite, two further bedrooms and a family bathroom.
Externally there is a garage and off road parking to the front and a secluded rear garden.
Further benefits include gas central heating and double glazing.
A viewing is highly recommended, call us to arrange an appointment on .
Entrance Hall
Double glazed door to side aspect.
Cloakroom
Double glazed window to side aspect, wash hand basin and low level WC.
Lounge (13' 5'' x 16' 5'' (4.1m x 5.0m))
Double glazed window to front aspect, television aerial point, radiator and laminate flooring.
Family Room (13' 5'' x 7' 10'' (4.1m x 2.4m))
Double glazed window to rear aspect and radiator.
Kitchen/Diner (21' 0'' x 8' 2'' (6.4m x 2.5m))
Fitted kitchen with a range of wall and base units with work surfaces, stainless steel 1 & 1/2 bowl sink unit, electric oven, gas hob, gas cooker point, plumbing for washing machine, space for fridge/freezer, ceramic floor tiles, double glazed window to rear aspect and door leading to rear garden.
Garage (7' 10'' x 17' 9'' (2.4m x 5.4m))
Roll over door with power and lighting.
Front Garden
Driveway for off road parking.
Rear Garden
Mainly laid to lawn with patio area, shed and fence surround.
Master Bedroom (10' 2'' x 11' 6'' (3.1m x 3.5m))
Double glazed window to front aspect, fitted wardrobes and radiator.
En-Suite
Shower cubicle with shower, wash hand basin, low level WC and extractor fan.
Bedroom 2 (16' 5'' x 7' 7'' (5.0m x 2.3m))
Double glazed windows to front and rear aspects and electric storage heater.
Bedroom 3 (6' 11'' x 10' 6'' (2.1m x 3.2m))
(Measured into Recess). Double glazed window to rear aspect and radiator.
Family Bathroom
Double glazed window to rear aspect, bath, shower over bath, wash hand basin with vanity unit, low level WC and Fully tiled
First Floor Landing
Stairs from entrance hall, loft access and airing cupboard housing combination boiler.
Property Location
Similar Properties
Terraced house For Sale Luton Terraced house For Sale LU3 Luton new homes for sale LU3 new homes for sale Flats for sale Luton Flats To Rent Luton Flats for sale LU3 Flats to Rent LU3 Luton estate agents LU3 estate agents



.png)











