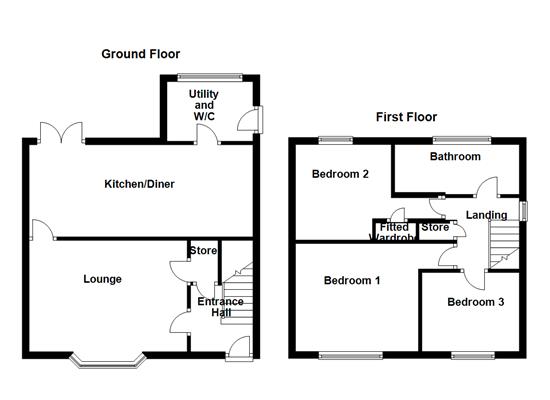3 Bedrooms Terraced house for sale in Wike Gate Road, Thorne, Doncaster DN8 | £ 115,000
Overview
| Price: | £ 115,000 |
|---|---|
| Contract type: | For Sale |
| Type: | Terraced house |
| County: | South Yorkshire |
| Town: | Doncaster |
| Postcode: | DN8 |
| Address: | Wike Gate Road, Thorne, Doncaster DN8 |
| Bathrooms: | 1 |
| Bedrooms: | 3 |
Property Description
Key features:
Full description:
Summary
House Simple are offering for sale is this very well presented three bedroom end terraced house with accommodation comprising lounge, fitted kitchen diner, utility, three first floor bedrooms and modern family bathroom. There are corner gardens with two separate driveways and a garage.
Description
Offered for sale is this three bedroom end terraced house with accommodation comprising lounge, fitted kitchen diner, utility, three first floor bedrooms and modern family bathroom. There are corner gardens with two separate driveways and a garage.
Side Entrance Lobby
With a PVCu double glazed door, radiator, walk-in cupboard and glazed double doors through to the lounge.
Lounge 15' x 10' 7" ( 4.57m x 3.23m )
With a front facing double glazed bow window, wall mounted electric fire point, coving to the ceiling.
Kitchen Diner 21' 3" x 8' 9" ( 6.48m x 2.67m )
With a modern range of wall and base units with black granite effect work surfaces and tiled splashbacks with ceramic hob, oven, cooker hood and stainless steel drainer and inset bowl. There is plumbing for a washing machine, radiator, door to utility and PVCu double glazed French doors.
Utility Room 8' 2" x 5' 8" ( 2.49m x 1.73m )
W/C, space for dryer, vanity hand wash basin, with a rear facing double glazed window and PVCu double glazed entrance door.
Landing
With a side facing double glazed window, spindle balustrade, coved ceiling, loft access and linen cupboard.
Front Bedroom 1 10' 6" x 9' 10" plus door recess ( 3.20m x 3.00m plus door recess )
With a front facing double glazed window, radiator and built-in wardrobes.
Rear Bedroom 2 10' 6" x 9' 1" plus door recess ( 3.20m x 2.77m plus door recess )
With a rear facing double glazed window, coved ceiling and built-in cupboard.
Front Bedroom 3 9' 3" x 7' 6" ( 2.82m x 2.29m )
With a front facing double glazed window and radiator.
Bathroom
With fully tiled walls, rear facing double glazed window, ten ceiling downlights, chrome towel radiator and a modern white suite comprising free standing bath with central mixer taps, wash hand basin, W/C and quadrant shower cubicle.
Outside
The property stands on a corner plot with a lawned front garden with double gates to carparking area. Conifer hedgerow to the side lawned garden with further driveway with double gates from Wike Gate Close to the garage. There is also a paved patio, pond/water feature, further lawn and outside cold-water tap.
Detached Sectional Garage
With up and over door. This has been completely transformed into a fantastic mini pub with complete bar.
This house must be viewed!
Property Location
Similar Properties
Terraced house For Sale Doncaster Terraced house For Sale DN8 Doncaster new homes for sale DN8 new homes for sale Flats for sale Doncaster Flats To Rent Doncaster Flats for sale DN8 Flats to Rent DN8 Doncaster estate agents DN8 estate agents



.png)











