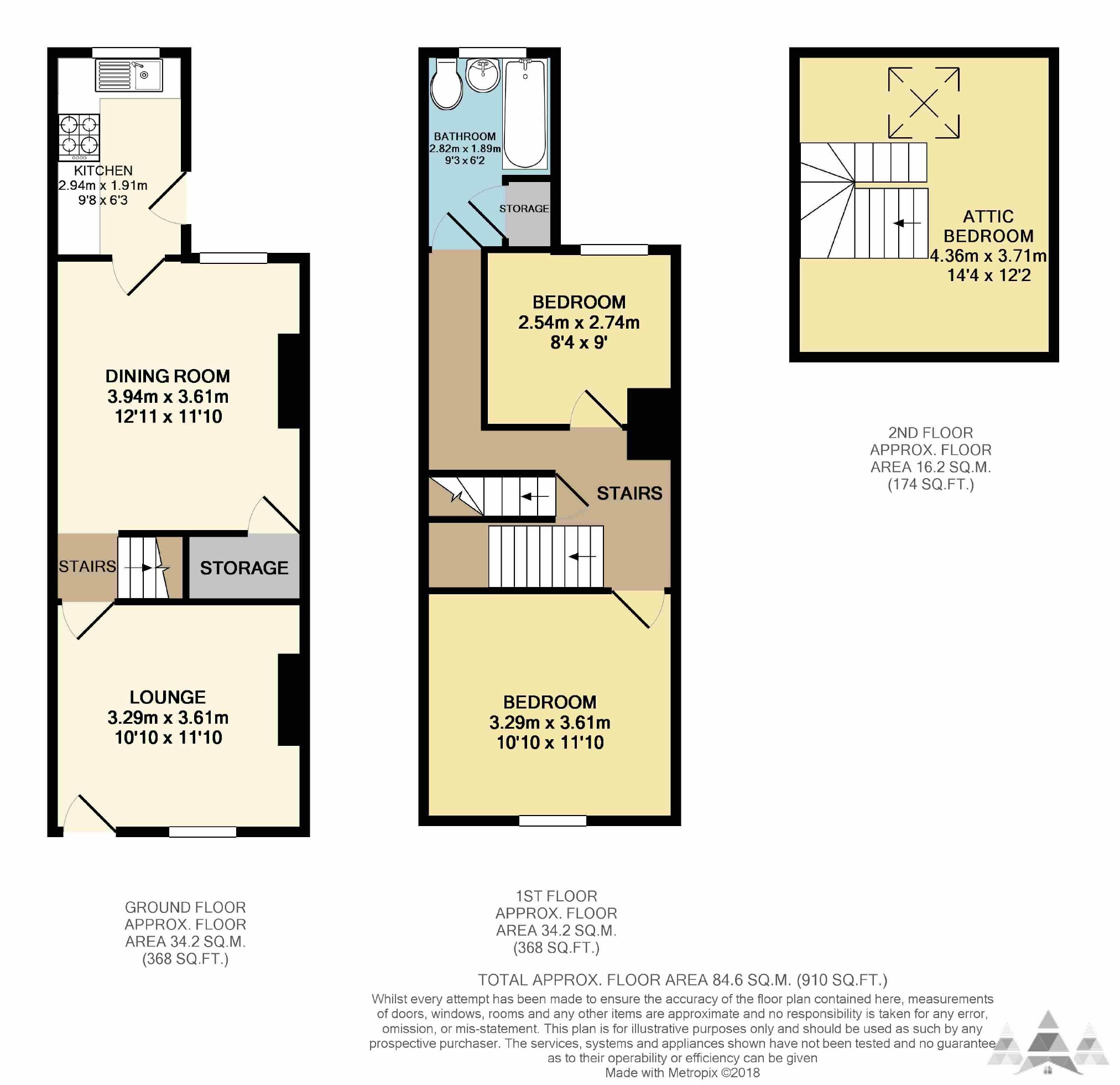3 Bedrooms Terraced house for sale in Williamthorpe Road, North Wingfield, Chesterfield, Derbyshire S42 | £ 80,000
Overview
| Price: | £ 80,000 |
|---|---|
| Contract type: | For Sale |
| Type: | Terraced house |
| County: | Derbyshire |
| Town: | Chesterfield |
| Postcode: | S42 |
| Address: | Williamthorpe Road, North Wingfield, Chesterfield, Derbyshire S42 |
| Bathrooms: | 1 |
| Bedrooms: | 3 |
Property Description
**suitable for investors and first time buyers**new neutral decor**This is three bed mid terrace property situated in a desirable area in North Wingfield, a short distance from local amenities, on a bus route for Chesterfield, and close to commuter routes and M1 jnct 29. The property features a lounge, dining room, modern fitted kitchen, family bathroom with white three piece suite and shower over bath, two double bedrooms, a further attic double bedroom with eaves storage and a small fenced rear garden. Call Pinewood Properties for a viewing on !
Lounge (3.29m x 3.61m (10'10" x 11'10"))
The property is entered into the lounge through a uPVC door with wooden laminate flooring, new ivory painted decor, uPVC window and radiator.
Dining Room (2.94m x 1.91m (9'8" x 6'3"))
The second reception room has wooden laminate flooring, new ivory painted plaster decoration, uPVC window, under stairs store and radiator.
Kitchen (2.94m x 1.91m (9'8" x 6'3"))
The modern kitchen has a good range of white shaker style wall and base units with a complimentary black / grey laminated worktop, tiled splash back, tiled flooring, new ivory painted plaster decoration, stainless sink and chrome mixer tap, gas four ring hob and inbuilt oven, extractor fan, uPVC external door and uPVC window.
Bathroom (2.82m x 1.89m (9'3" x 6'2"))
This modern bathroom has linoleum flooring, part tiled and new ivory painted plaster decoration, white three piece suite with bath with chrome taps, pedestal handbasin with chrome taps and low flush WC. There is a uPVC window and storage cupboard.
Master Bedroom (3.29m x 3.61m (10'10" x 11'10"))
The double bedroom to the front aspect has neutral carpet, new ivory painted plaster decoration, uPVC window and radiator.
Bedroom Two (2.54m x 2.74m (8'4" x 9'0"))
This double bedroom has new ivory painted plaster decoration, neutral carpet, uPVC window and radiator.
Attic Bedroom (4.36m x 3.71m (14'4" x 12'2"))
This attic double bedroom has neutral carpet, new ivory painted plaster decoration, skylight, eaves storage and radiator.
Garden
To the rear is a fenced courtyard with outbuildings.
General
Tenure-freehold
Council tax band - A
EPC rating - D
Gross internal floor area - 84.6 sq m / 910 sq ft
Eaves storage to attic room
UPVC double glazed
Gas central heating
You may download, store and use the material for your own personal use and research. You may not republish, retransmit, redistribute or otherwise make the material available to any party or make the same available on any website, online service or bulletin board of your own or of any other party or make the same available in hard copy or in any other media without the website owner's express prior written consent. The website owner's copyright must remain on all reproductions of material taken from this website.
Property Location
Similar Properties
Terraced house For Sale Chesterfield Terraced house For Sale S42 Chesterfield new homes for sale S42 new homes for sale Flats for sale Chesterfield Flats To Rent Chesterfield Flats for sale S42 Flats to Rent S42 Chesterfield estate agents S42 estate agents



.png)











