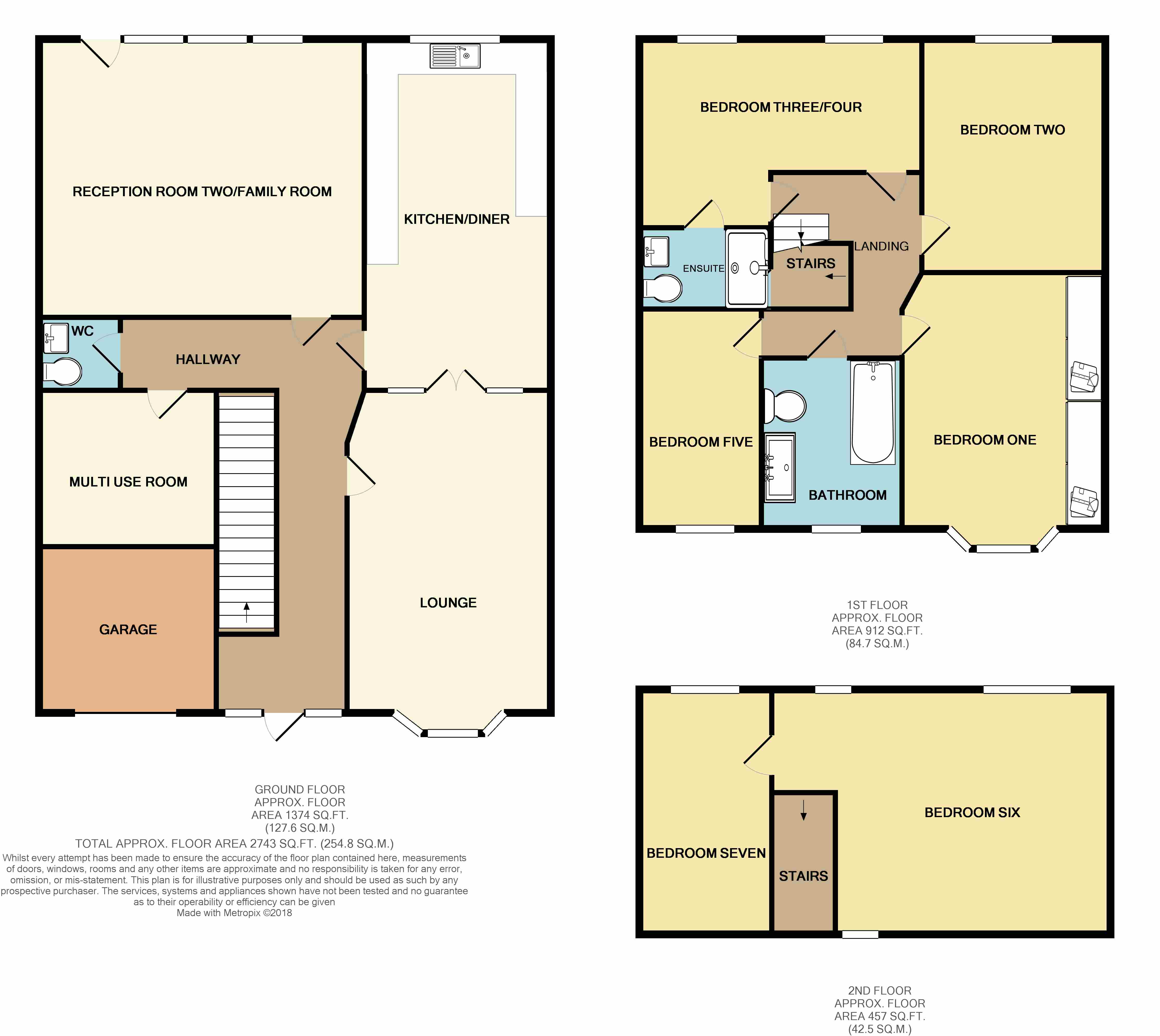5 Bedrooms Terraced house for sale in Woodlands Road, Sparkhill, Birmingham B11 | £ 495,000
Overview
| Price: | £ 495,000 |
|---|---|
| Contract type: | For Sale |
| Type: | Terraced house |
| County: | West Midlands |
| Town: | Birmingham |
| Postcode: | B11 |
| Address: | Woodlands Road, Sparkhill, Birmingham B11 |
| Bathrooms: | 2 |
| Bedrooms: | 5 |
Property Description
This 6/7 bedroom semi detached home, briefly comprises, entrance hallway, downstairs WC, partially converted garage/prayer room, lounge, large second reception room, kitchen diner, on the remaining floors there are 6/7 bedrooms, family bathroom & ensuite bathroom. The property also benefits from, central heating, double glazing, off road parking for multiple cars & a large rear garden.
Approach Approached via driveway leading to main entrance door.
Hallway Radiator, tiled floor, door to under stairs storage, stairs to first floor accommodation, tiled floor and doors off to:
Lounge 12' 10" x 20' 3" (3.93m x 6.191m) Double glazed bay window to front, radiator, doors onto kitchen diner.
WC Low level flush WC, hand wash basin, panelled walls.
Prayer room Partially converted out of the garage.
Reception room two 20' 7" x 17' 8" (6.294m x 5.395m) Radiator, flue less gas fire, double glazed windows & door to rear, further door to kitchen/diner.
Kitchen/diner 11' 8" x 22' 1" (3.58m x 6.736m) Double glazed window to rear, doors onto lounge, a range of matching wall and base units, single drainer sink unit, tiling to splash back.
1st floor landing Stairs to second floor & doors off to:
Bedroom one 16' 4" x 12' 5" (4.993m x 3.794m) Double glazed bay window to front, radiator & fitted wardrobes
bedroom two 11' 8" x 14' 9" (3.559m x 4.5m) Double glazed window to rear & radiator.
Bedroom three & four 17' 8" x 11' 3" (5.409m x 3.44m) This room can easily partitioned into two bedrooms, currently used as one room, it comprises, two double glazed windows, two radiators, two doors onto landing and door onto shared ensuite shower room.
Ensuite shower room This ensuite is shared between two bedrooms and has duel access, briefly comprises, good size shower cubicle, low level flush WC, hand wash basin encased in vanity.
Bedroom five 7' 8" x 12' 0" (2.352m x 3.680m) Double glazed window to front, radiator and door to ensuite shower room.
Bathroom Double glazed window to front, panelled bath with shower over, low level flush WC, sink encased in vanity.
Second floor Accessed via stair case leading straight into bedroom 6.
Bedroom six 21' 4" x 15' 5" (6.505m x 4.701m) Two double glazed sky light windows, further double glazed window, radiator and door into bedroom 7.
Bedroom seven 8' 2" x 16' 1" (2.493m x 4.916m) double glazed window to rear and radiator.
Rear garden This substantial family garden, briefly comprises of patio and seating areas, lawn area, many mature shrubs & planting and storage.
Property Location
Similar Properties
Terraced house For Sale Birmingham Terraced house For Sale B11 Birmingham new homes for sale B11 new homes for sale Flats for sale Birmingham Flats To Rent Birmingham Flats for sale B11 Flats to Rent B11 Birmingham estate agents B11 estate agents



.png)











