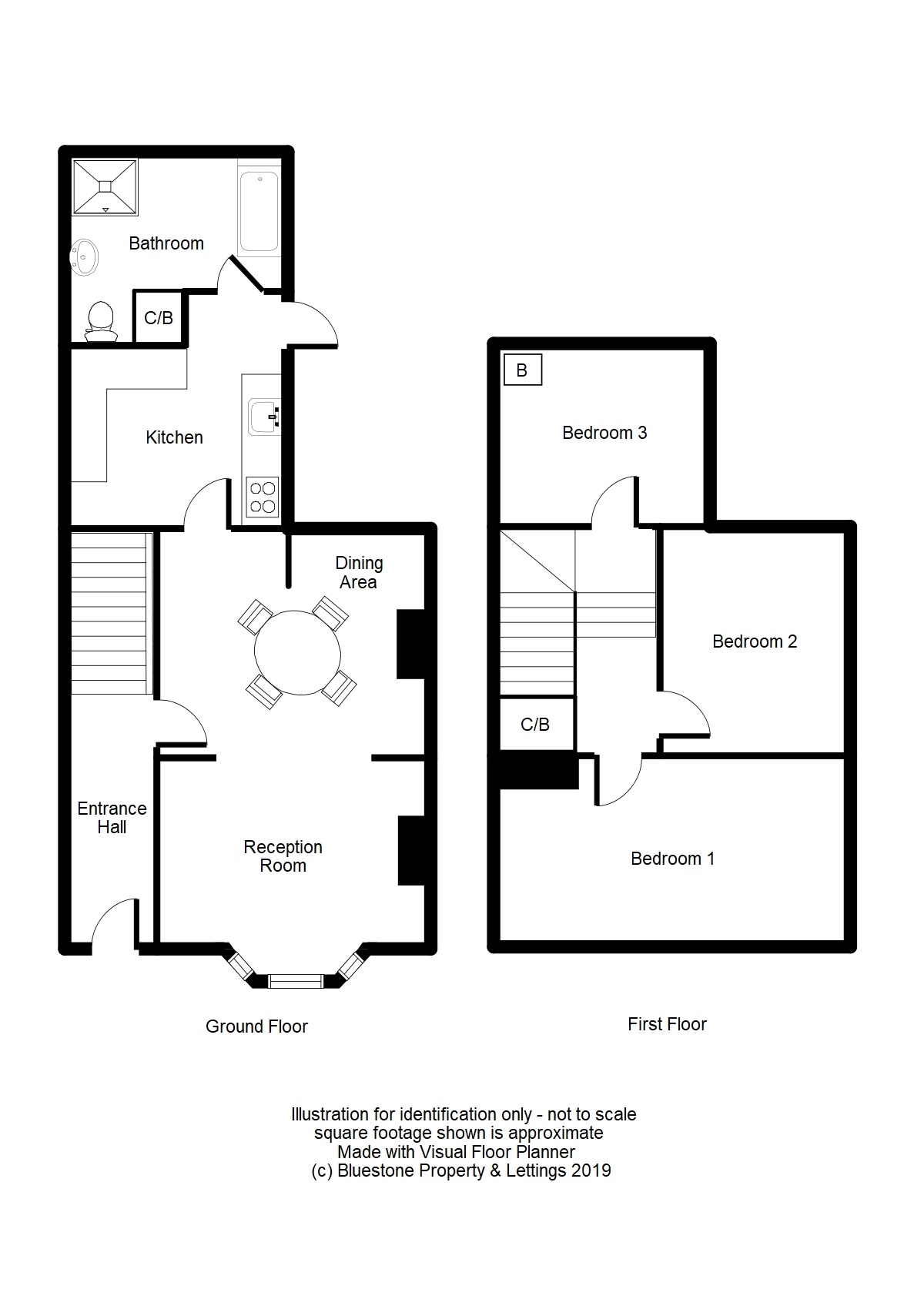3 Bedrooms Terraced house for sale in York Road, Newport NP19 | £ 149,950
Overview
| Price: | £ 149,950 |
|---|---|
| Contract type: | For Sale |
| Type: | Terraced house |
| County: | Newport |
| Town: | Newport |
| Postcode: | NP19 |
| Address: | York Road, Newport NP19 |
| Bathrooms: | 1 |
| Bedrooms: | 3 |
Property Description
Bluestone are proud to present this recently refurbished three bedroom terraced property in the sought after location of St Julians. The property comprises of a newly modern fitted kitchen with bathroom consisting of both bath and shower cubicle, large reception/dining area with three good sized bedrooms to the first floor and within walking distance to well regarded schools and a short drive away from the M4.
Description Bluestone are proud to present this recently refurbished three bedroom terraced property in the sought after location of St Julians. The property comprises of a newly modern fitted kitchen with bathroom consisting of both bath and shower cubicle, large reception/dining area with three good sized bedrooms to the first floor, the property has had a full rewire throughout and brand new fuse box and also within walking distance to well regarded schools and a short drive away from the M4.
Entrance hallway 13' 11" x 2' 10" (4.263m x 0.864m) As you enter the property via the white uPVC front door you are greeted with the large bright and airy hallway with beautiful Victorian styled flooring and smooth plastered white walls with a stunning arch at the bottom of the stairs leading to the first floor.
Reception 12' 9" x 11' 6" (3.891m x 3.511m) To the right towards the end of the entrance hallway is entry to the reception and dining area, at the front of house is the well presented recently decorated living space complimented with new wooden flooring, smooth plastered walls throughout with a tastefully decorated wallpapered wall surrounding the rustic fire place feature. The reception also has a large bay fronted window flooding in plenty of natural light throughout the room.
Dining area 12' 2" x 11' 5" (3.717m x 3.502m) Following through adjacent to the reception room is the dining area, again complimented with plenty of light via the large uPVC window to the rear with the wooden flooring carrying on through from the reception, smooth plastered walls and ceiling with a wallpapered feature wall, the room also offer plenty of under the stairs storage space and an entrance way to the kitchen.
Kitchen 9' 5" x 9' 5" (2.891m x 2.876m) Towards the rear of the property is the recently fitted modern kitchen with Bosch gas hob and electric oven and white ceramic wash hand basin with stainless steel mixer tap. The kitchen comprises of wooden work surfaces and new white cupboard doors and plenty of storage space, a white tiled backsplash surround and olive painted smooth plastered walls, finally the kitchen offers under floor heating underfoot and plenty of light through the large uPVC window and entrance to the rear garden via the white brand new back door.
Bathroom 11' 5" x 7' 3" (3.503m x 2.214m) Following on from the kitchen to the rear of the property is the large modern bathroom is completed with a fully white bathroom suite including bath, shower cubicle, w.c. Floating wash hand basin with mixer tap and heated towel rail. The bathroom comprises of white large tiles from floor to half way up the walls with olive green painted walls on the upper half. The bathroom is complimented with spot lights within the smooth plastered ceiling, black large tiled flooring with a large frosted uPVC double glazed window providing plenty of light throughout. The bathroom has also had a new fibre glass flat roof put in place.
Bedroom one 15' 1" x 10' 11" (4.603m x 3.349m) To the first floor you are greeted with a freshly carpeted landing and access to all three bedrooms, to the front of house is the large master bedroom comprising of two separate uPVC windows, smooth plastered walls and ceiling with a wonderful wallpapered feature wall, the room also offers a built in storage cupboard as well as space for other free standing furniture like wardrobes and a dressing table.
Bedroom two 11' 7" x 9' 7" (3.534m x 2.946m) The second double bedroom overlooking the rear garden offers plenty of light throughout the uPVC double glazed window, carpeted flooring, high smooth plastered ceiling and tastefully decorated walls and the room also being large enough for other free standing furniture.
Bedroom three 10' 0" x 7' 5" (3.051m x 2.279m) Finally the third bedroom located at the rear of the property has recently being plastered throughout, this large single room is bigger than most third bedrooms in other terraced properties offering plenty of natural light throughout and the brand new Worcester combi boiler also being situated in this room.
Garden Entrance to the rear garden is via the new uPVC back door in the kitchen, you are greeted with a landscaped seating area perfect for catching those summer rays leading out onto the lawn area complimented with other beautiful plants and shrubs. At the rear of the garden is the recently re done decking area again perfect for relaxing and hosting in those summer months with brand new fencing with rear exit out the back lane behind the property. Looking back at the property, a new slate roof has been put in place as well as new guttering and the chimney stack also being repaired.
Book your viewing today!
Property Location
Similar Properties
Terraced house For Sale Newport Terraced house For Sale NP19 Newport new homes for sale NP19 new homes for sale Flats for sale Newport Flats To Rent Newport Flats for sale NP19 Flats to Rent NP19 Newport estate agents NP19 estate agents



.png)











