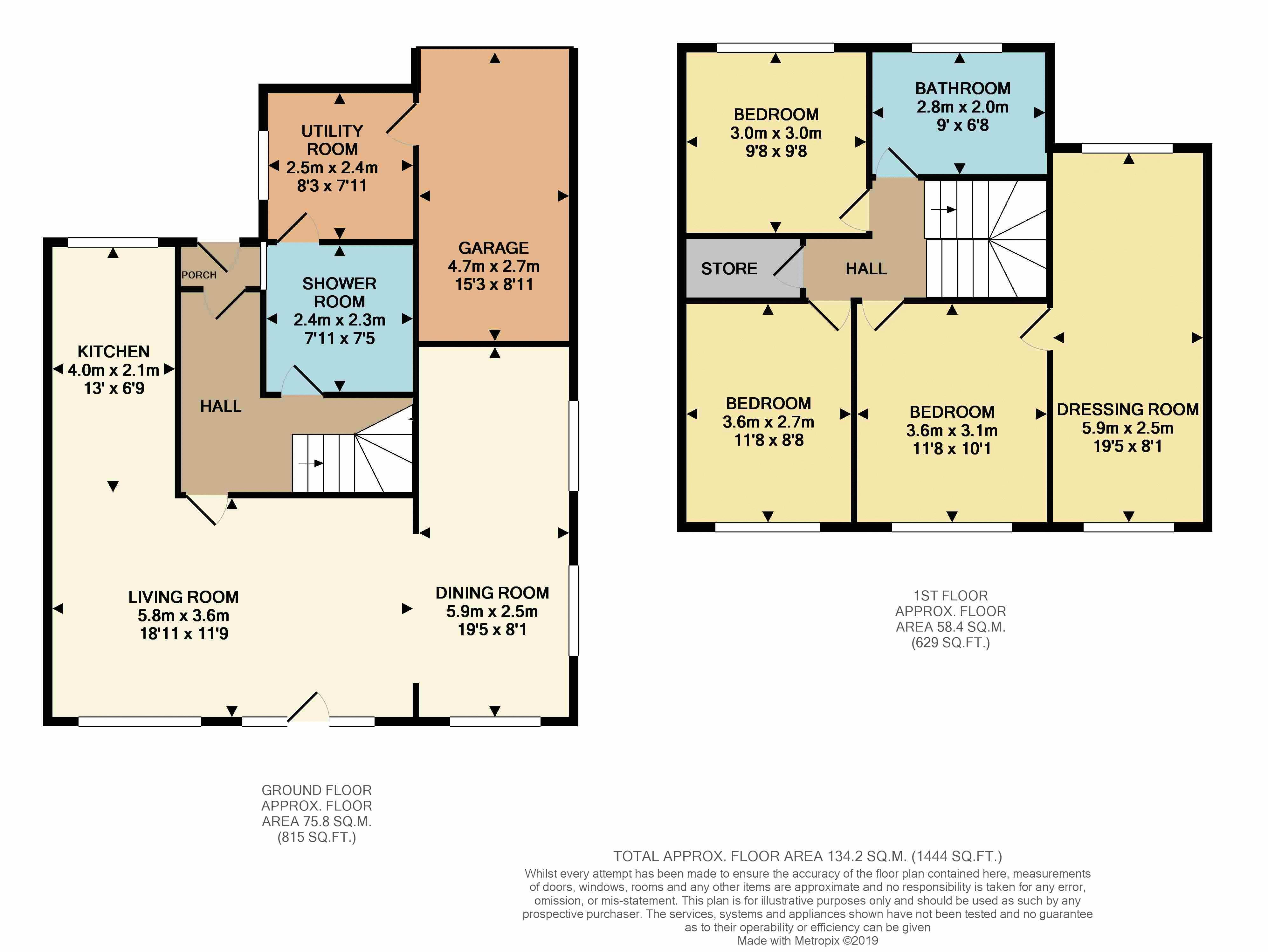3 Bedrooms Town house for sale in Beechcourt Mews, Calderstones, Liverpool L18 | £ 330,000
Overview
| Price: | £ 330,000 |
|---|---|
| Contract type: | For Sale |
| Type: | Town house |
| County: | Merseyside |
| Town: | Liverpool |
| Postcode: | L18 |
| Address: | Beechcourt Mews, Calderstones, Liverpool L18 |
| Bathrooms: | 2 |
| Bedrooms: | 3 |
Property Description
Perfectly located in the desirable suburb of Calderstones, L18, is this beautifully presented three bedroom end townhouse, arriving proudly at the sales market courtesy of appointed agents, Move Residential. Enjoying generous proportions and a stylish design throughout, this charming home briefly comprises; Porch entrance, entrance hallway, a bright and spacious open plan lounge and dining area which provides the perfect setting for gathering and relaxing with friends and family, a modern fitted kitchen which is complete with a stylish range of high gloss wall and base units with complimenting work tops, a comprehensive range of integrated appliances and plentiful work surface space. Furthermore, there is a convenient downstairs shower room with a WC and utility room offering additional storage space and fittings for appliances.
The tour of the home continues to impress as you ascend to the first floor, you will find three generously sized double bedrooms, an impressive dressing room and a fully tiled, three piece family bathroom suite with a luxurious corner bath. Externally, to the front of the property there is an expansive double driveway providing off road parking for multiple vehicles with a garage offering additional storage space. To the rear of the property, there is a stunning hard landscaped rear garden which enjoys a profusion of established greenery which provides privacy and seclusion.
Porch -
UPVC double glazed door to front aspect, ceramic floor tiles
Entrance Hall -
Radiator, wood laminate flooring, stairs to first floor
Shower Room - (8' 4'' x 6' 11'' (2.533m x 2.108m))
Shower cubicle, WC, wash basin, radiator, ceramic floor tiles
Utility Room - (7' 11'' x 8' 3'' (2.412m x 2.509m))
Plumbing for washing machine, large storage cupboard, door to garage
Garage -
Up and over door
Kitchen - (6' 9'' x 13' 6'' (2.066m x 4.106m))
UPVC double glazed window to front aspect, a mix of wall and base units, integrated Aeg oven, hob, sink and drainer, integrated microwave, fully tiled
Open Plan Lounge And Dining Area - (11' 8'' x 29' 6'' (3.561m x 9.004m))
UPVC double glazed window to rear aspect, radiator
UPVC double glazed bi folding doors to rear aspect, wood laminate flooring, radiator
UPVC double glazed window to side aspect x 2, UPVC double glazed window to rear aspect, wood laminate flooring, radiator
Bedroom One - (10' 1'' x 12' 7'' (3.069m x 3.829m))
UPVC double glazed window to rear aspect, radiator
Dressing Room - (6' 11'' x 20' 11'' (2.1m x 6.374m))
UPVC double glazed window to front and rear aspect, fitted wardrobes, radiator
Bedroom Two - (8' 8'' x 11' 8'' (2.650m x 3.560m))
UPVC double glazed window to rear aspect, radiator, fitted wardrobes
Bedroom Three - (9' 8'' x 9' 5'' (2.944m x 2.861m))
UPVC double glazed window to front aspect, radiator
Family Bathroom - (6' 9'' x 9' 1'' (2.066m x 2.756m))
UPVC double glazed window to front aspect, WC, wash basin, corner bath, radiator, fully tiled
Externally -
Double driveway, garage to front aspect
Landscaped rear back aspect
Property Location
Similar Properties
Town house For Sale Liverpool Town house For Sale L18 Liverpool new homes for sale L18 new homes for sale Flats for sale Liverpool Flats To Rent Liverpool Flats for sale L18 Flats to Rent L18 Liverpool estate agents L18 estate agents



.png)











