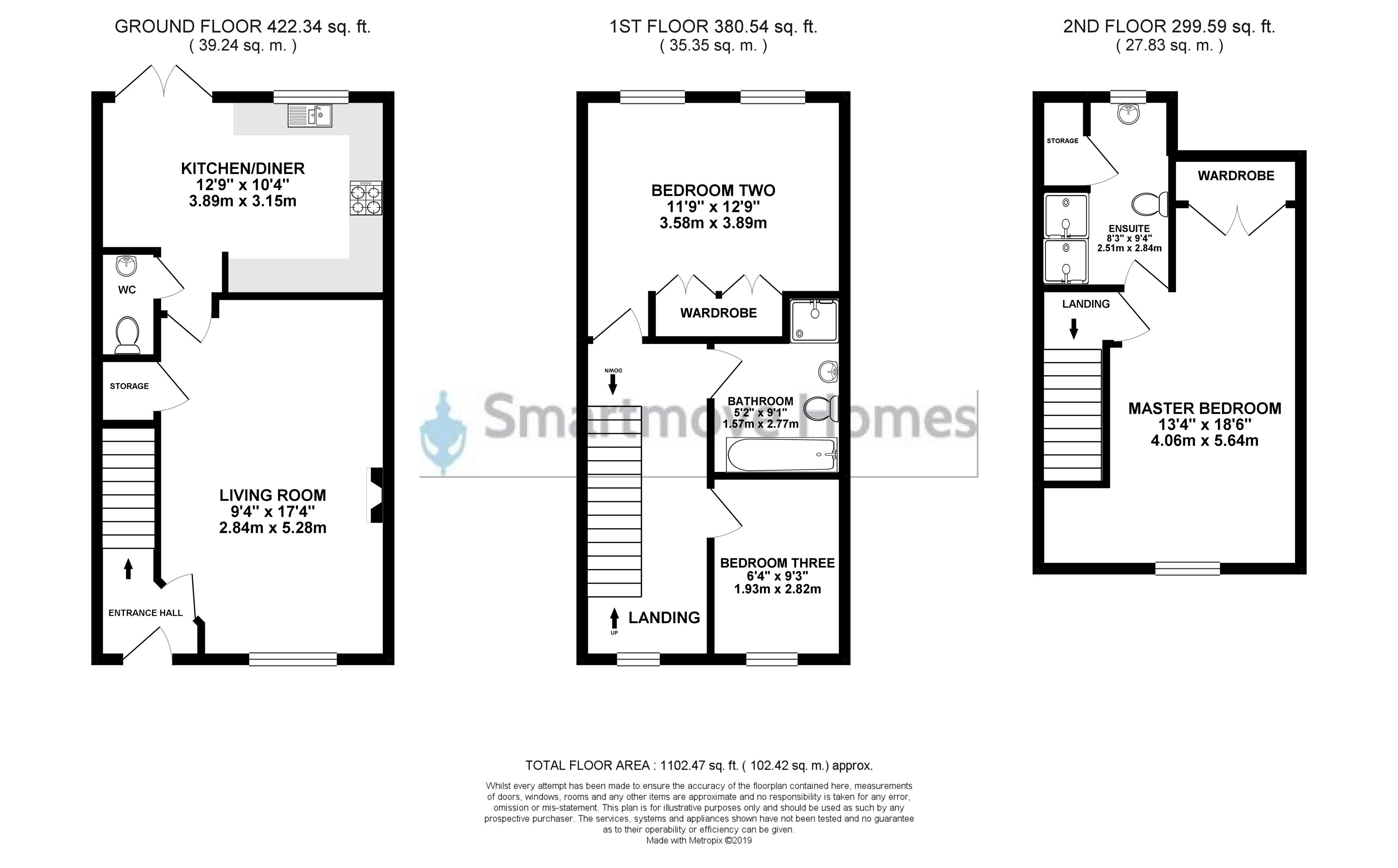3 Bedrooms Town house for sale in Bridge Yard Avenue, Ripley DE5 | £ 160,000
Overview
| Price: | £ 160,000 |
|---|---|
| Contract type: | For Sale |
| Type: | Town house |
| County: | Derbyshire |
| Town: | Ripley |
| Postcode: | DE5 |
| Address: | Bridge Yard Avenue, Ripley DE5 |
| Bathrooms: | 2 |
| Bedrooms: | 3 |
Property Description
- immaculate three storey three bedroom modern townhouse with two allocated parking spaces - smartmove homes are pleased to bring to the market this beautifully presented three storey three bedroom mid town house briefly comprising of an entrance hallway, living room, fitted kitchen/diner and down stairs WC. To the first floor landing there are two bedrooms and a four piece family bathroom. To the second floor has the spacious master bedroom with fitted wardrobes and ensuite shower room. Outside there is an enclosed and low maintenance rear garden and has the luxury of two allocated parking spaces. This property must be viewed to appreciate positioning and location, to book an internal inspection please contact smartmove homes on .
Ground floor
entrance hall Radiator and staircase leading to first floor.
Living room 17' 4" x 9' 4" (5.28m x 2.84m) Window to the front elevation, radiator, TV point, wall mounted electric fire, laminate flooring throughout and access to the under stairs storage cupboard.
Fitted kitchen/diner 12' 9" x 10' 4" (3.89m x 3.15m) Fitted kitchen with matching wall and base units, stainless steel one and a half sink and drainer, tiled splash backs, radiator and vinyl flooring. Built in electric oven, gas hob and extractor hood above, space for a fridge freezer, space and plumbing for a washing machine. Window and French doors to the rear elevation overlooking the garden.
Downstairs WC WC, wash basin, radiator, extractor fan and vinyl flooring.
First floor landing
bedroom two 12' 9" x 11' 9" (3.89m x 3.58m) Window to the rear elevation, radiator and fitted wardrobes.
Family bathroom 9' 1" x 5' 8" (2.77m x 1.73m) Four piece family bathroom suite, fitted bath, shower cubicle, wash basin, WC, radiator and extractor fan.
Bedroom three 9' 3" x 6' 4" (2.82m x 1.93m) Window to the front elevation and radiator.
Second floor
master bedroom 16' 0" x 9' 3" (4.88m x 2.82m) Double bedroom with window to front elevation, built in wardrobes and radiator.
Ensuite 9' 4" x 8' 3" (2.84m x 2.51m) Three piece bathroom suite with window to rear elevation, wash basin, WC, fitted shower, storage cupboard and vinyl flooring.
Outside
rear garden Enclosed rear garden with laid lawn with wooden decked seating area.
Allocated parking Allocated parking spaces for two vehicles.
Property Location
Similar Properties
Town house For Sale Ripley Town house For Sale DE5 Ripley new homes for sale DE5 new homes for sale Flats for sale Ripley Flats To Rent Ripley Flats for sale DE5 Flats to Rent DE5 Ripley estate agents DE5 estate agents



.png)