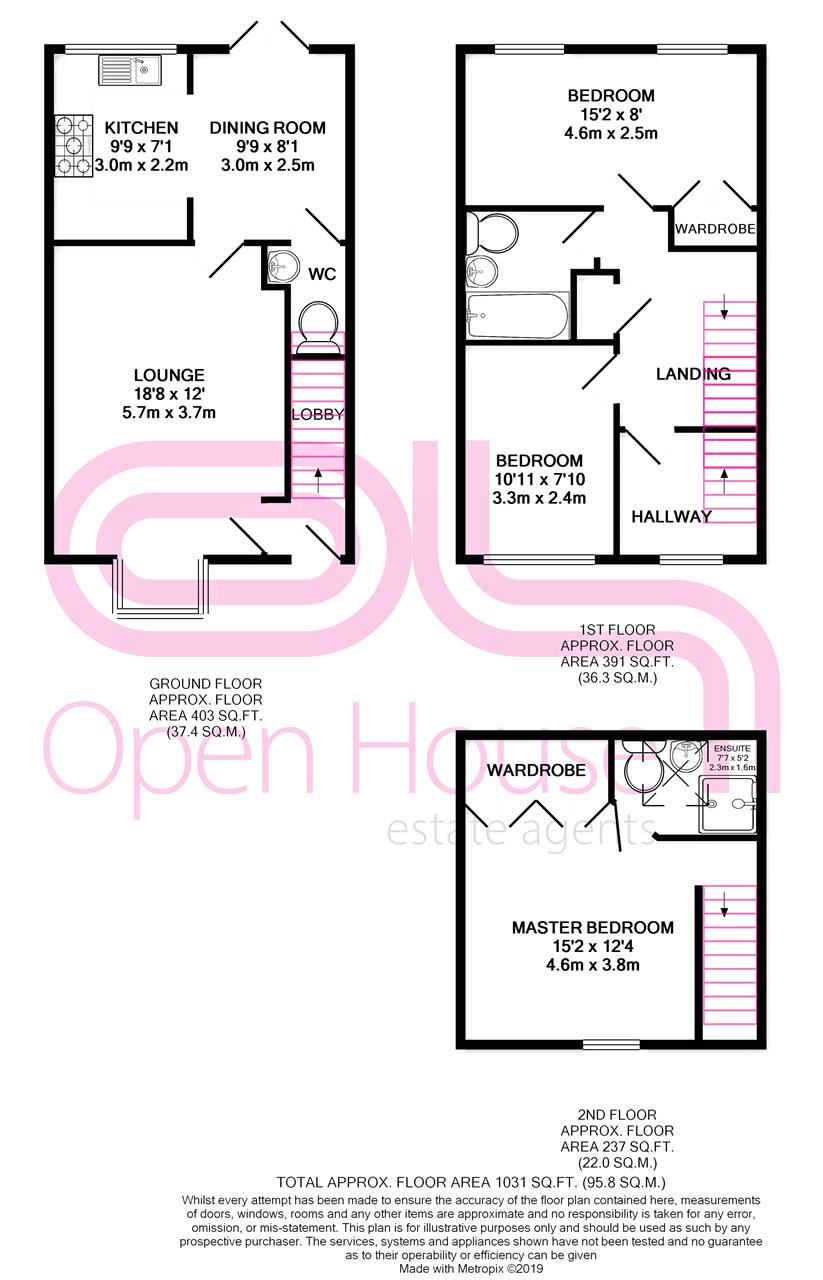3 Bedrooms Town house for sale in Burgess Drive, Earl Shilton, Leicester LE9 | £ 190,000
Overview
| Price: | £ 190,000 |
|---|---|
| Contract type: | For Sale |
| Type: | Town house |
| County: | Leicestershire |
| Town: | Leicester |
| Postcode: | LE9 |
| Address: | Burgess Drive, Earl Shilton, Leicester LE9 |
| Bathrooms: | 2 |
| Bedrooms: | 3 |
Property Description
A beautiful three bedroom, three storey mid town house located on Burgess Drive, Earl Shilton. The property briefly comprises an entrance hall, lounge, kitchen with dining area, three bedrooms (with en-suite to master), and a family bathroom.
Also benefiting from a driveway for up to two cars, detached garage to the rear with a further parking space, double glazing, gas central heating, alarm, Hive heating controls, and a CCTV system (excluding recorder). Being the former show home, the property is finished to a high standard. Burgess Drive is a quiet residential road with many areas of well-maintained green space surrounding the property.
Entrance Hall (1.37m (4' 6") x 1.44m (4' 9"))
Entering through a composite front door, access can be found to the lounge or first floor. The Hive thermostat is located in this room, and a mains powered smoke alarm with battery backup.
Lounge (3.67m max (12' 0") x 4.88m exc. Bay (16' 0"))
Decorated tastefully with wood effect laminate flooring, this spacious lounge benefits from a large 'walk in' bay window overlooking the front of the property.
Dining Room (2.47m (8' 1") x 3.00m (9' 10"))
Located at the rear of the property, this attractive dining room is the perfect space to enjoy a family meal. With UPVC double glazed patio doors opening out in to the rear garden. Decorated tastefully with tiled floor.
Kitchen (2.17m (7' 1") x 3.00m (9' 10"))
A range of white wall units, and floor units seated beneath a wood effect work surface. There is a five ring gas burning hob, aeg electric double oven, stainless steel cooker hood, stainless steel sink, and space for a washing machine, dishwasher and fridge freezer. An Ideal Icos he 12 condensing boiler is located here. A UPVC double glazed window looks out over the rear garden. The room is tastefully decorated with tiled floor.
WC (1.34m (4' 5") x 1.76m (5' 9"))
Located beneath the stairs, with white wash basin with chrome fittings, and white low level push button flush toilet with chrome fittings. The room is tastefully decorated with a tiled floor.
Front Bedroom (2.65m (8' 8") x 3.12m (10' 3"))
With UPVC double glazed window looking out over the front of the property, this well proportioned room is decorated in neutral colours with wood effect laminate floor.
Rear Bedroom (4.72m (15' 6") x 2.45m (8' 0"))
With two UPVC double glazed windows looking out over the rear of the property, this bright double bedroom is decorated neutrally with wood effect laminate flooring. There is a built in double wardrobe.
Bathroom (2.24m max (7' 4") x 2.04m (6' 8"))
With white suite comprising of bath with matching side panel and chrome fittings and faucet shower, pedestal wash basin with chrome fittings, and white low level button flush toilet with chrome fittings. The room is half tiled, with tiled floor.
Master Bedroom (4.74m max (15' 7") x 3.77m max (12' 4"))
Occupying the majority of the second floor, this spacious and bright master bedroom is neutrally decorated with wood effect laminate flooring. There is a UPVC double glazed window looking out over the front of the property, and a range of built in wardrobes. There is copious storage in the eaves, and access to the loft.
En-Suite (2.30m (7' 7") x 1.58m (5' 2"))
With white low level button flush toilet with chrome fittings, white pedestal wash basin with chrome fittings, and glass shower cubicle with chrome furniture and power shower. The room is largely tiled, with tiled flooring and a Velux style double glazed window allows copious amounts of light in to the room.
Rear Garden
With patio area, and artificial turf. There is gated access to the rear of the property where the garage and additional parking is located.
Detached Garage (2.73m (8' 11") x 5.44m (17' 10"))
With up and over garage door, security light and power.
Property Location
Similar Properties
Town house For Sale Leicester Town house For Sale LE9 Leicester new homes for sale LE9 new homes for sale Flats for sale Leicester Flats To Rent Leicester Flats for sale LE9 Flats to Rent LE9 Leicester estate agents LE9 estate agents



.jpeg)











