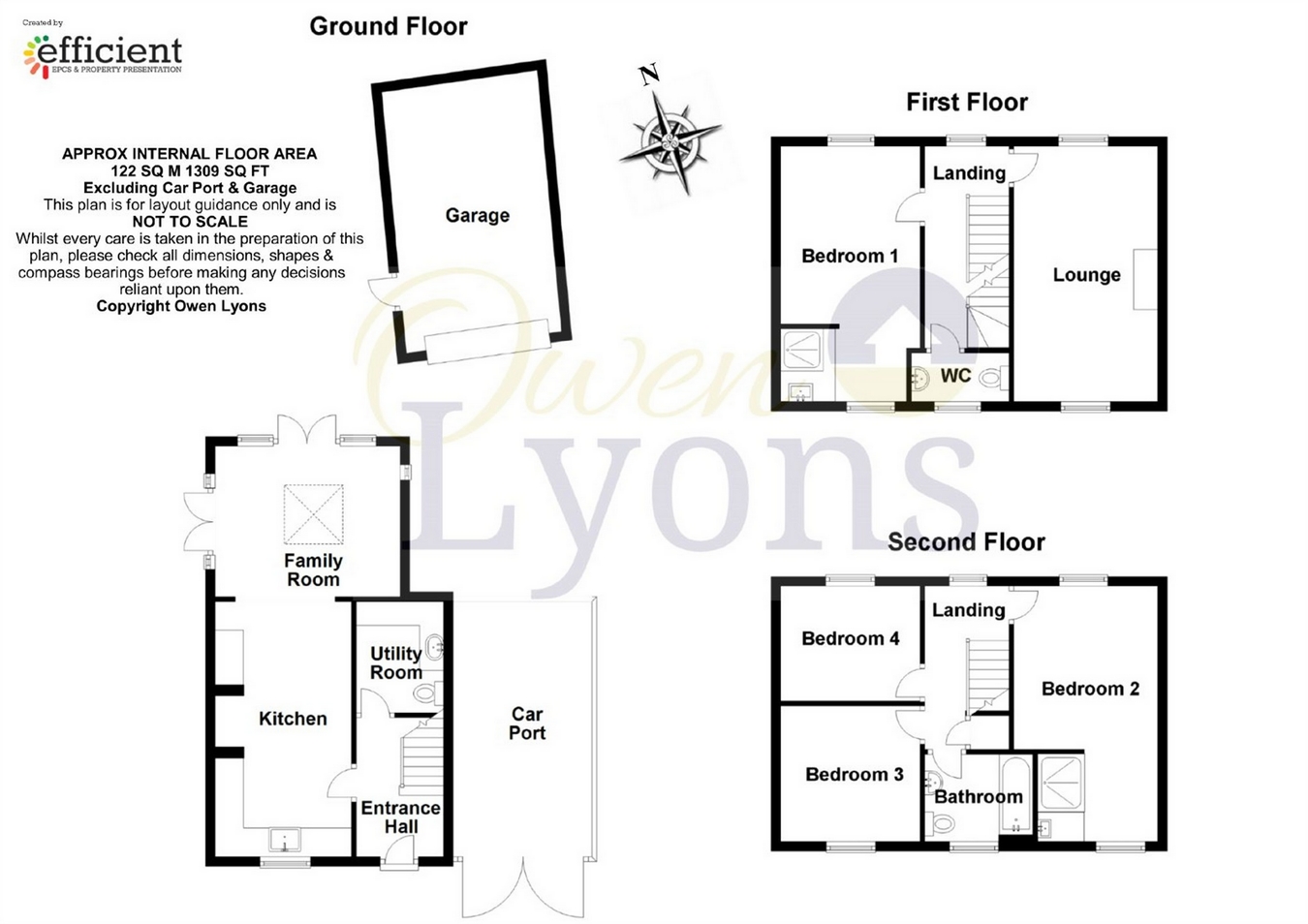4 Bedrooms Town house for sale in Cornelius Vale, Chancellor Park, Chelmsford, Essex CM2 | £ 550,000
Overview
| Price: | £ 550,000 |
|---|---|
| Contract type: | For Sale |
| Type: | Town house |
| County: | Essex |
| Town: | Chelmsford |
| Postcode: | CM2 |
| Address: | Cornelius Vale, Chancellor Park, Chelmsford, Essex CM2 |
| Bathrooms: | 0 |
| Bedrooms: | 4 |
Property Description
***Guide Price £500,000 to £585,000***
Presented in superb order this extended and remodelled four double bedroomed town house offers great family accommodation. The ground floor benefits from a refitted kitchen/ dining room open to the light and airy extended garden/ sitting room, with a utility wc off the main entrance hall.
On the first floor is a dual aspect lounge, a master bedroom with walk in en-suite shower, as well as a separate cloakroom wc. On the second floor are three double bedrooms, one with walk in en-suite shower, as well as a family bathroom.
Outside the rear garden has been landscaped providing paved patio with steps up to the lawn expanse with shingle pathway and mature shrub and plant borders.
There is access to the double length driveway and single garage which is wider than standard, with timber gated access from the driveway to the front.
The property benefits from upcv double glazed sash windows, and has pressurised Megaflow hot water and gas radiator heating system.
The exterior has been repainted with high quality exterior paint, and in our opinion the whole property is presented in first class condition.
Viewing Highly Recommended to not miss out on this superb family home.
Ground floor
Entrance Hall
Engineered oak flooring, stairs to first floor, radiator, doors to utility and Kitchen / Dining Room.
Kitchen Dining Room
17' 6" x 9' 4" (5.33m x 2.84m)
UPVC part frosted sash window to front, the rest refitted with range of eye level and floor standing units with fitted granite worktops, intset butler style sink with mixer over, integrated dishwasher, feature recess with inset Range 900 cooker (may remain), space for fridge freezer, engineered oak flooring, radiator, open to:
Garden/ family Room
12' 9" x 10' 3" (3.89m x 3.12m)
Extended to the rear this light and airy room with a natural cedar cladding exterior overlooks the well maintained rear garden, comprising double glazed French doors to rear as well as to side, double glazed windows to side, velux roof light window, radiator, engineered oak flooring, open to kitchen.
Utility Room wc
7' 8" x 6' (2.34m x 1.83m)
Eye level and floor standing units with fitted work top, inset circular bowl stainless steel sink unit with mixer. Space and plumbing for washing machine, gas fired boiler and Megaflow pressurised water system, low level wc, storage ample room for coats and storage for foot ware, engineered oak flooring.
First floor
Landing
UPVC Double glazed sash window to rear, radiator, doors to bedroom, lounge and bathroom as well as stairs to second floor.
Lounge
17' 7" x 9' 10" (5.36m x 3.00m)
Dual aspect room with UPVC double glazed sash windows to front and rear, feature fireplace with inset gas coal effect fire, radiator, coving to smooth plastered ceiling.
Master Bedroom
17' 7" x 9' 8" (5.36m x 2.95m)
Double doors opening to dual aspect room, with double glazed sash window to front and to rear, radiator, laminate wood effect flooring, part coved to smooth plastered ceiling, screening to walk in en suite shower area.:
Ensuite
Walk in shower with rain shower head, wash hand basin, wc.
Second floor
Bedroom 2
17' 7" x 10' (5.36m x 3.05m)
Double glazed sash window to front and to rear, two radiators, lvt high quality wood effect flooring, smooth plastered ceiling, open to screened en-suite.
Ensuite
Walk in shower with rain head shower unit with glass screening and tiling to walls, wall mounted square style wash hand basin and mixer, radiator.
Bedroom 3
9' 6" x 9' 7" (2.90m x 2.92m)
Double glazed sash window to front, radiator, smooth plastered ceiling.
Bedroom 4
9' 7" x 7' 11" (2.92m x 2.41m)
Double glazed sash window to rear, radiator, smooth plastered ceiling.
Bathroom wc
7' 5" x 6' 1" (2.26m x 1.85m)
Obscured glass UPVC double glazed sash window to front, white suite comprising enclosed panel bath with telephone style mixer and shower attachment, pedestal wash hand basin, low level wc, radiator, part tiling to walls, smooth plastered ceiling.
External
Rear Garden
The rear garden has been neatly landscaped with immediate paved patio across the rear of the property, paved steps up to the lawn area with shingle path around, well kept shrub border with mature shrubs and planting, external lighting. Access from the patio leads to the driveway and garage.
Garage and Driveway
Brick built garage single garage, wider than standard, with pitch and tiled roof providing eaves storage, power and light connected.
Driveway providing parking for at least two cars, with double timber gated access to the front of the property.
Property Location
Similar Properties
Town house For Sale Chelmsford Town house For Sale CM2 Chelmsford new homes for sale CM2 new homes for sale Flats for sale Chelmsford Flats To Rent Chelmsford Flats for sale CM2 Flats to Rent CM2 Chelmsford estate agents CM2 estate agents



.png)


