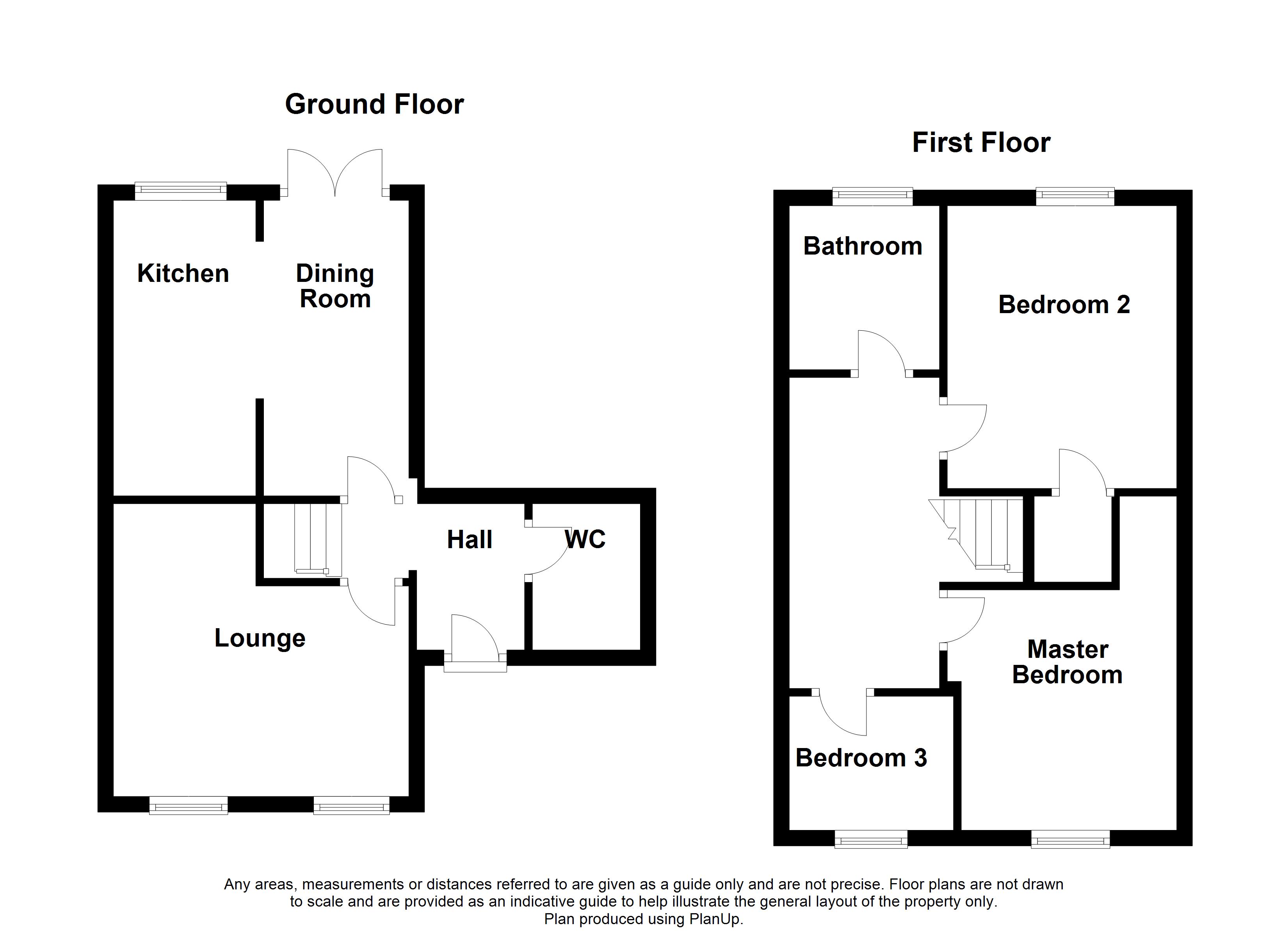3 Bedrooms Town house for sale in Gartrice Gardens, Halfway, Sheffield S20 | £ 190,000
Overview
| Price: | £ 190,000 |
|---|---|
| Contract type: | For Sale |
| Type: | Town house |
| County: | South Yorkshire |
| Town: | Sheffield |
| Postcode: | S20 |
| Address: | Gartrice Gardens, Halfway, Sheffield S20 |
| Bathrooms: | 1 |
| Bedrooms: | 3 |
Property Description
**guide price £190,000-£200,000** Superb throughout is this spacious three bedroom end town-house residing on a cul-de-sac location on a large corner plot providing substantial off road parking and having uPVC double glazing, gas central heating and downstairs WC. The accommodation to the ground floor comprises hallway with granite flooring continued into the dining area with French doors opening onto the rear garden and kitchen which has a range of wall and base cabinets with complementing work surfaces incorporating an inbuilt oven and hob. The spacious lounge has twin front facing windows and solid oak flooring. The downstairs WC has a white wash hand basin and low flush WC. To the first floor landing are three bedrooms, bedrooms one and two having a range of inbuilt furniture and the modern bathroom has a white suite comprising bath with shower over with folding glass shower screen, wash hand basin and WC, the bathroom has been tiled floor to ceiling with travertine tiling. To the front of the property is a lawned garden and adjacent is a driveway providing ample off road parking leading to the detached garage. The low maintenance garden is laid with artificial lawn and two patio areas provide space for outside dining and additional seating.
Halfway is well placed for a good range of local amenities including shops and schooling. The Supertram and Crystal Peaks shopping centre are close by. Chesterfield and Sheffield are within easy travelling distance.
Accommodation comprises:
* Hallway
* Lounge: 4.53m x 4.49m (14' 10" x 14' 9")
* Dining Room: 2.44m x 2.89m (8' x 9' 6")
* Kitchen: 1.99m x 2.86m (6' 6" x 9' 5")
* Downstairs WC
* Landing
* Bedroom 1: 3.25m x 3.67m (not into wardrobe) (10' 8" x 12')
* Bedroom 2: 3.27m (widest) x 2.89m (not into wardrobes) (10' 9" x 9' 6")
* Bedroom 3: 1.96m x 2.48m (6' 5" x 8' 2")
* Bathroom
This property is sold on a freehold basis.
Property Location
Similar Properties
Town house For Sale Sheffield Town house For Sale S20 Sheffield new homes for sale S20 new homes for sale Flats for sale Sheffield Flats To Rent Sheffield Flats for sale S20 Flats to Rent S20 Sheffield estate agents S20 estate agents



.png)











