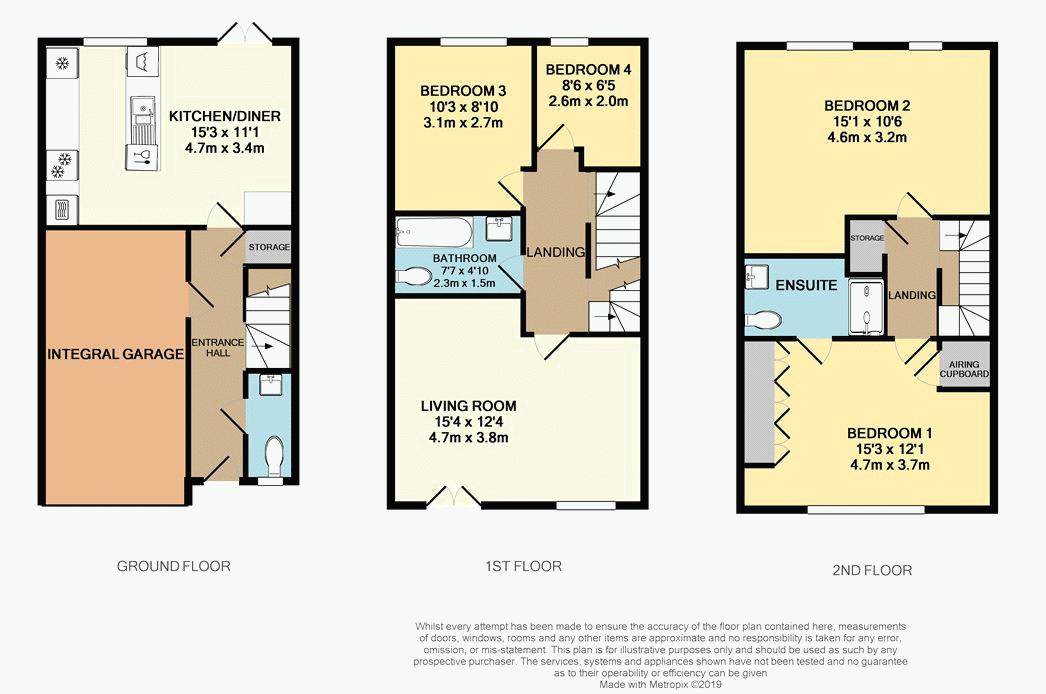4 Bedrooms Town house for sale in Glade Walk, Leeds LS10 | £ 189,950
Overview
| Price: | £ 189,950 |
|---|---|
| Contract type: | For Sale |
| Type: | Town house |
| County: | West Yorkshire |
| Town: | Leeds |
| Postcode: | LS10 |
| Address: | Glade Walk, Leeds LS10 |
| Bathrooms: | 2 |
| Bedrooms: | 4 |
Property Description
A modern 4 Bed Town House on a very popular development for young families and professionals. With accommodation over 3 floors the rooms are spacious and light. Offering all you would expect of a great family home including a contemporary kitchen/diner, guest WC and a master bedroom with en-suite.
Externally is a driveway leading to the integral garage and enclosed lawned garden to the rear with patio decking and lots of sunshine!
In a popular location, just a short drive to the motorway networks and Leeds City.
An early viewing is strongly advised.
What the owners love:
"...It is a quiet street with lovely nieghbours..."
"...The bedrooms are a really good size..."
"...There is lots of storage space throughout the property..."
Ground Floor
Entrance Hall
With a laminate tiled floor and leading to the guest WC, Integral garage and kitchen/diner. Stairs lead to the first floor.
Guest WC
Comprising of a low flush WC and pedestal wash hand basin.
Kitchen/Diner (11' 1'' x 15' 3'' (3.37m x 4.65m))
A spacious kitchen/diner with a modern range of base and wall mounted units benefiting from an integrated electric oven, freezer, fridge, dishwasher and washing machine. The finish is complete with a modern laminate tiled floor, localised mosaic effect wall tiling and patio doors open to the rear garden.
Integral Garage
With power and light.
First Floor
Living Room (12' 4'' x 15' 4'' (3.77m x 4.68m))
A spacious living room with a neutral decor and patio doors opening to a Juliet balcony.
Bedroom 3 (10' 3'' x 8' 6'' (3.13m x 2.58m))
A rear facing double bedroom with a neutral decor.
Bedroom 4 (8' 6'' x 6' 5'' (2.6m x 1.96m))
A rear facing single bedroom with a neutral decor and in-built shelving
Bathroom (4' 10'' x 7' 7'' (1.47m x 2.3m))
A modern white suite comprising of a panelled bath with shower over and shower screen, pedestal wash hand basin and a low flush WC. The finish is complete with a laminate tiled floor, localised ceramic wall tiling and ceiling spots.
Second Floor
Master Bedroom (12' 1'' x 15' 3'' (3.69m x 4.66m))
A large double bedroom with a neutral and modern decor, and contemporary in-built wardrobes.
En-Suite
Comprising of a shower cubicle, pedestal wash hand basin and a low flush WC. The floor is laminate tiled and there is localised mosaic effect wall tiling.
Bedroom 2 (10' 6'' x 15' 1'' (3.2m x 4.6m))
A large rear facing double bedroom with a neutral decor.
Exterior
To the front of the property is a driveway leading to the integral garage with power and light. To the rear is an enclosed lawned garden with patio decking and lots of sunshine!
Property Location
Similar Properties
Town house For Sale Leeds Town house For Sale LS10 Leeds new homes for sale LS10 new homes for sale Flats for sale Leeds Flats To Rent Leeds Flats for sale LS10 Flats to Rent LS10 Leeds estate agents LS10 estate agents



.png)











