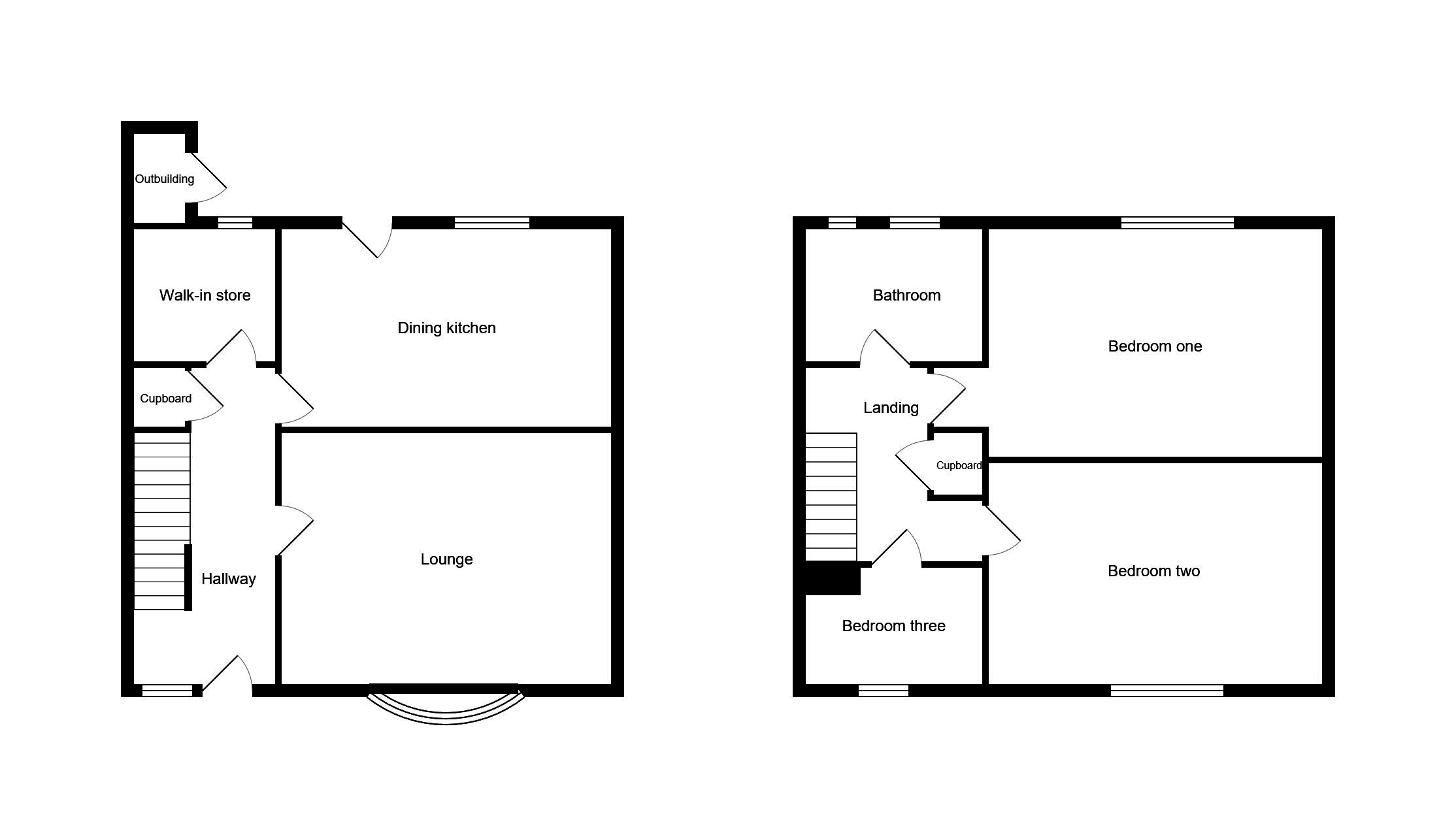3 Bedrooms Town house for sale in Grove Mount, Pontefract WF8 | £ 105,000
Overview
| Price: | £ 105,000 |
|---|---|
| Contract type: | For Sale |
| Type: | Town house |
| County: | West Yorkshire |
| Town: | Pontefract |
| Postcode: | WF8 |
| Address: | Grove Mount, Pontefract WF8 |
| Bathrooms: | 1 |
| Bedrooms: | 3 |
Property Description
Main description A generous sized three bedroom, town house. Situated close to local amenities, shops, schools and transport facilities.
With good size accommodation throughout the property briefly comprises: Entrance Hallway, Living Room, dining kitchen and a useful Walk-in store room. To the first floor: A Landing giving access to the three bedrooms and a Bathroom with white suite.
Early viewing essential.
Entrance hallway A front entrance door leads into the hallway with a flight of stairs to first floor, laminate flooring, central heating radiator and an understairs storage cupboard. Doors to:
Living room 11' 4" x 14' 4" (3.47m x 4.37m) A feature fire surround housing an electric fire. Laminate flooring, central heating radiator and double glazed bow window to front aspect.
Dining kitchen 11' 4" x 8' 9" (3.46m x 2.67m) A range of wall and base units with roll edge work surfaces incorporating a stainless steel sink unit with mixer tap and tiled splashbacks. Space for fridge freezer and plumbing for washer. Electric oven and hob. Central heating radiator and double glazed window to rear. Door leading out into the rear garden.
Walk-in store room 5' 9" x 5' 9" (1.77m x 1.76m) A base unit and roll edge work surface. Obscure double glazed window to the rear. Could be used as a utility room with relevant plumbing.
First floor
landing Access hatch to loft and a storage cupboard. Doors to:
Bedroom one 8' 11" x 10' 9" (2.74m excluding door recess x 3.28m to wardrobe fronts) Built-in wardrobes, central heating radiator and double glazed window to rear.
Bedroom two 9' 10" x 10' 2" (3.00m x 3.10m) Laminate flooring, central heating radiator and double glazed window to front.
Bedroom three 7' 5" x 7' 1" (2.28m x 2.17m maximum) Recess shelves, central heating radiator and double glazed window to front.
Bathroom 8' 3" x 6' 4" (2.52m x 1.95m) A white suite comprising of a bath with shower over, pedestal hand wash basin and low level flush WC. Partial tiling to walls, central heating radiator and two obscure double glazed windows to the rear.
Exterior A garden area to the front. To the rear is an enclosed garden laid mainly to lawn with an outbuilding housing the central heating boiler.
Property Location
Similar Properties
Town house For Sale Pontefract Town house For Sale WF8 Pontefract new homes for sale WF8 new homes for sale Flats for sale Pontefract Flats To Rent Pontefract Flats for sale WF8 Flats to Rent WF8 Pontefract estate agents WF8 estate agents



.png)
