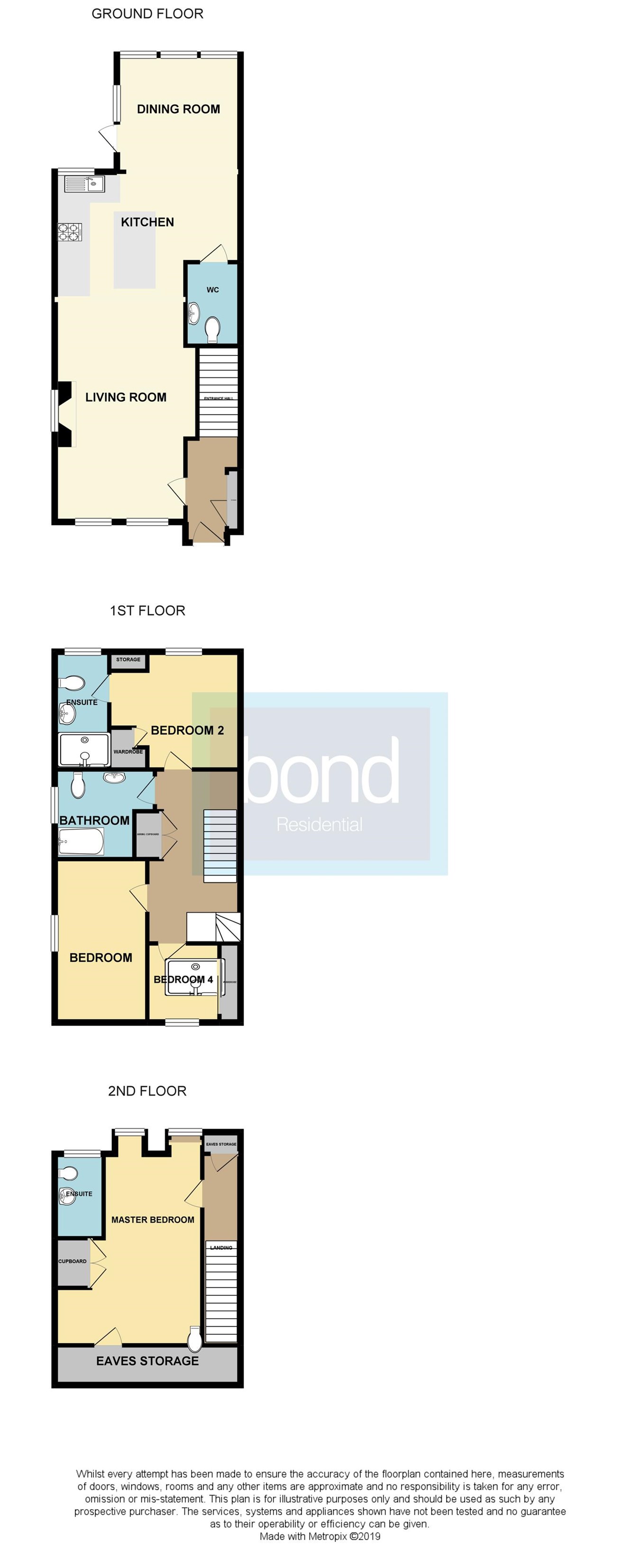4 Bedrooms Town house for sale in Hall Lane, Sandon, Chelmsford CM2 | £ 475,000
Overview
| Price: | £ 475,000 |
|---|---|
| Contract type: | For Sale |
| Type: | Town house |
| County: | Essex |
| Town: | Chelmsford |
| Postcode: | CM2 |
| Address: | Hall Lane, Sandon, Chelmsford CM2 |
| Bathrooms: | 0 |
| Bedrooms: | 4 |
Property Description
Guide price £475,000 - £485,000
Accommodation
An excellently presented modern four-bedroom semi-detached town house which features a stunning 39ft open plan, lounge, re-fitted kitchen and dining area with ground floor cloakroom. To the first floor is a family bathroom, 3 bedrooms, one with an en-suite shower room. To the 2nd floor is the master bedroom with stunning views towards Danbury, with en-suite shower room, fitted wardrobe and 2 large eaves storage cupboards. To the front of the property is a driveway for parking for 2 cars and the rear garden is 55ft in length, commencing with a patio area, remainder being laid to lawn.
Location
Sandon is a sought after village located on the South Eastern side of Chelmsford between Great Baddow and Danbury. It features a Grade II listed popular local pub at its centre and village green. A 12th century church and is within close proximity of local amenities, Chelmsford Park & Ride Station and A12 and A130 trunk roads. Schooling is within walking distance and includes Baddow Hall Infant and Junior School, as well as the Sandon Secondary School. Elm Green Preparatory School and Heathcote Preparatory School and Nursery are also in the nearby village of Danbury. Chelmsford City centre is located less than 3 miles from the property and it's mainline station provides services to London Liverpool Street with average journey times of around 30 minutes.
Ground floor
entrance hall
Fitted storage cupboard, feature vertical radiator, tiled floor, stairs to first floor, door to:
Open plan lounge / kitchen / dining area
12' 5" > 13'7 x 39' 1" (3.78m x 11.91m)
Living Room
Two double glazed sash windows to front aspect with fitted shutters, tiled floor, radiator, log burner, inset spotlights into smooth ceiling. Open plan to Kitchen Area.
Kitchen Area
Stainless steel sink with drainer inset into roll top work surface with modern range of cupboards and drawers under, with matching eye level units. Built in double oven, built in microwave, integrated full length fridge, integrated freezer, dishwasher and washing machine. Central island with inset 5 ring gas hob, extractor over, range of cupboards and drawers under. Tiled floor, double glazed window to rear aspect, inset spotlights into smooth ceiling, open plan to dining area.
Dining Area
Continuation of tiled floor, glazed door to garden, double glazed windows to side and rear aspects, radiator, door to:
Cloakroom
Low level wc, pedestal wash hand basin, tiled splash back, radiator, extractor.
First floor
first floor landing
Inset spotlights into smooth ceiling, cupboard housing hot water tank, stairs to second floor, doors to:
Bedroom two
12' 5" x 9' 4" (3.78m x 2.84m) Double glazed window to rear aspect, two fitted wardrobes and chest of drawers, radiator, door to:
En-suite shower room
9' 5" x 4' 3" (2.87m x 1.30m) Double walk in shower cubicle, with fully tiled walls, low level wc, pedestal wash hand basin, chrome heated towel rail, tiled floor, part tiled walls, extractor, inset spotlights into smooth ceiling, obscure double glazed window to rear aspect.
Family bathroom
9' 1" x 7' 0" (2.77m x 2.13m) White modern suite comprising of panel bath with mixer tap and shower attachment with fully tiled wall, low level wc, pedestal wash hand basin, tiled floor, chrome heated towel rail, part tiled walls, obscure double glazed window to side aspect.
Bedroom 3
14' 0" x 8' 9" (4.27m x 2.67m) Double glazed sash window to front aspect, radiator.
Bedroom 4
7' 8" (into wardrobe) x 7' 3" (2.34m x 2.21m) Fitted sliding wardrobe, double glazed sash window to front aspect, radiator.
Second floor
second floor landing
Access to large eaves storage cupboard, door to.
Master bedroom
11' 4" x 18' 3" (3.45m x 5.56m) Two velux windows to rear aspect, offering stunning views towards Danbury, two radiators, large eaves storage cupboard, fitted double wardrobe, inset spotlights into smooth ceiling, door to:
En-suite shower room
Double walk in shower cubicle with fully tiled walls, pedestal wash hand basin, low level wc, chrome heated towel rail, extractor, inset spotlights into smooth ceiling, part tiled walls, tiled floor.
Outside
front
Block paved driveway providing parking for 2 cars. Access to rear via gate.
Rear garden
55' 0" in length. Commencing with a paved terrace with the remainder being mainly laid to lawn, being fully enclosed by fencing. Outside tap, shed, access to front via gate.
Property Location
Similar Properties
Town house For Sale Chelmsford Town house For Sale CM2 Chelmsford new homes for sale CM2 new homes for sale Flats for sale Chelmsford Flats To Rent Chelmsford Flats for sale CM2 Flats to Rent CM2 Chelmsford estate agents CM2 estate agents



.png)
