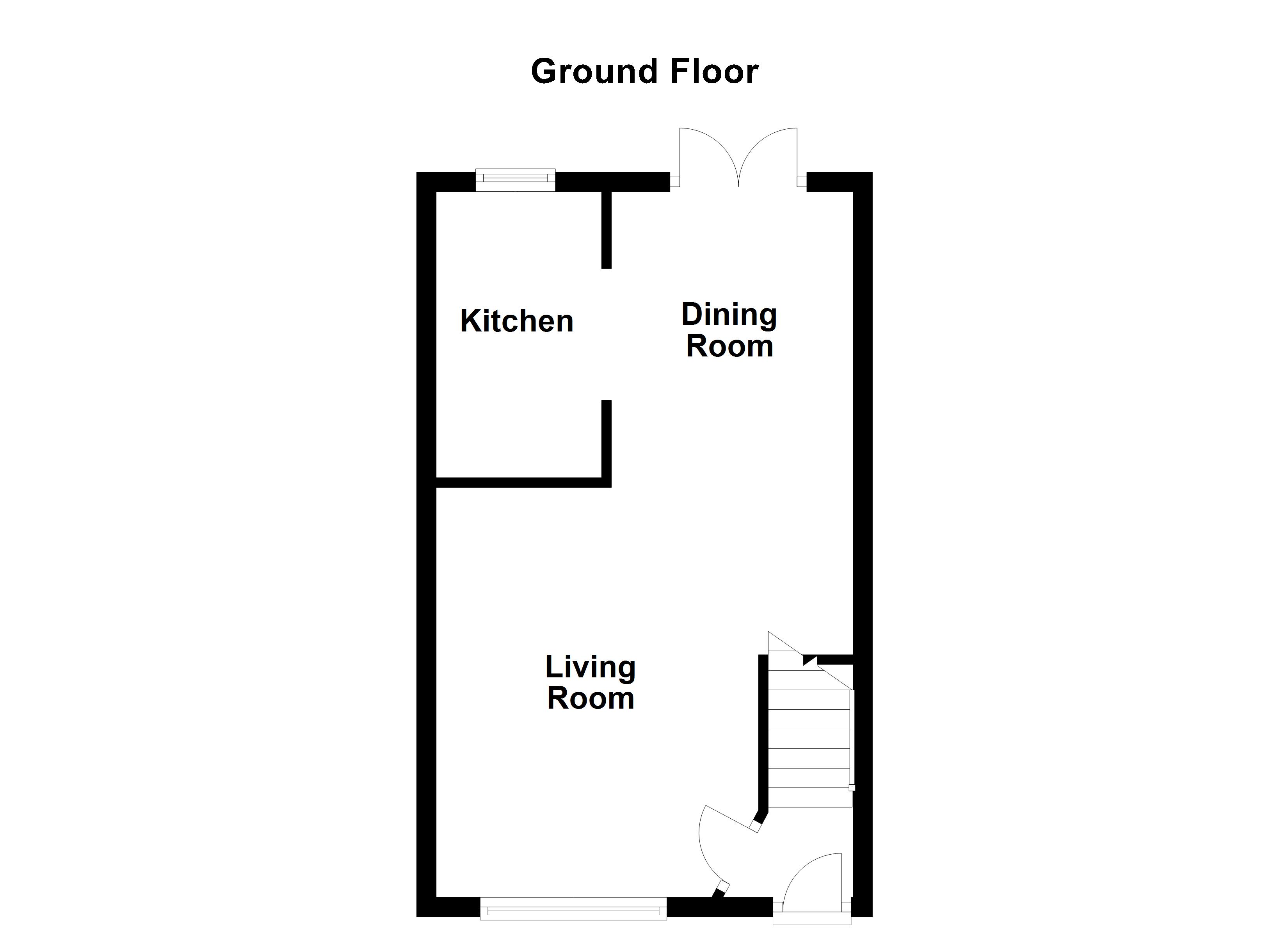3 Bedrooms Town house for sale in Holly Mede, Ossett WF5 | £ 155,000
Overview
| Price: | £ 155,000 |
|---|---|
| Contract type: | For Sale |
| Type: | Town house |
| County: | West Yorkshire |
| Town: | Ossett |
| Postcode: | WF5 |
| Address: | Holly Mede, Ossett WF5 |
| Bathrooms: | 1 |
| Bedrooms: | 3 |
Property Description
A modern three bedroom end town house with a good sized garden to the rear and off street parking, set in this popular residential area.
With gas fired central heating and sealed unit double glazed windows this comfortable property is approached via an entrance hallway that opens into a well proportioned living room with a square bay window to the front. To the rear there is a dining room with French doors to the back garden and an archway that leads through into the adjoining modern fitted kitchen. To the first floor there are three bedrooms served by the house bathroom/w.C. Outside, the property has gardens to both the front and rear with useful storage sheds and ample driveway parking.
The property is situated within easy reach of a good range of shopping, schooling and recreational facilities and is ideally placed for very comfortable access to the national motorway network.
Accommodation
entrance hall UPVC double glazed front entrance door, stairs to the first floor and double central heating radiator.
Living room 14' 5" x 10' 5" (4.4m x 3.2m) Square bay window to the front, central heating radiator, useful understairs cupboard and adjoining dining room.
Dining room 9' 10" x 7' 10" (3.0m x 2.4m) French doors to the back garden and double central heating radiator. Arch through to the adjoining kitchen.
Kitchen 9' 10" x 5' 6" (3.0m x 1.7m) Window to the rear and fitted with a range of light wood grain effect wall and base units with laminate work tops and tiled splash back and a composite sink unit. Four ring gas hob with filter hood over, built in oven, space and plumbing for a washing machine and space for a tall fridge/freezer.
First floor landing Loft access hatch.
Bedroom one 14' 1" x 8' 10" (4.3m x 2.7m) max Window to the front and central heating radiator. Sliding mirror fronted full height wardrobes and separate overstairs cupboard.
Bedroom two 9' 6" x 7' 2" (2.9m x 2.2m) Window overlooking the back garden and a central heating radiator.
Bedroom three 8' 2" x 6' 2" (2.5m x 1.9m) max Window overlooking the back garden and a central heating radiator.
Bathroom/W.C. 7' 6" x 5' 6" (2.3m x 1.7m) Frosted window to the side and fitted with a three piece suite comprising panelled bath with electric shower over, pedestal wash basin and low suite w.C. Chrome ladder style heated towel rail and part tiled walls. Electric shaver socket.
Outside To the front the property has a lawned garden together with driveway parking that passes the side of the house, to the rear of the house there is a larger garden, laid mainly to lawn with a paved patio sitting area and two useful storage sheds.
EPC rating To view the full Energy Performance Certificate please call into one of our six local offices.
Layout plans These floor plans are intended as a rough guide only and are not to be intended as an exact representation and should not be scaled. We cannot confirm the accuracy of the measurements or details of these floor plans.
Viewings To view please contact our Ossett office and they will only be too pleased to arrange a suitable appointment.
Property Location
Similar Properties
Town house For Sale Ossett Town house For Sale WF5 Ossett new homes for sale WF5 new homes for sale Flats for sale Ossett Flats To Rent Ossett Flats for sale WF5 Flats to Rent WF5 Ossett estate agents WF5 estate agents



.png)



