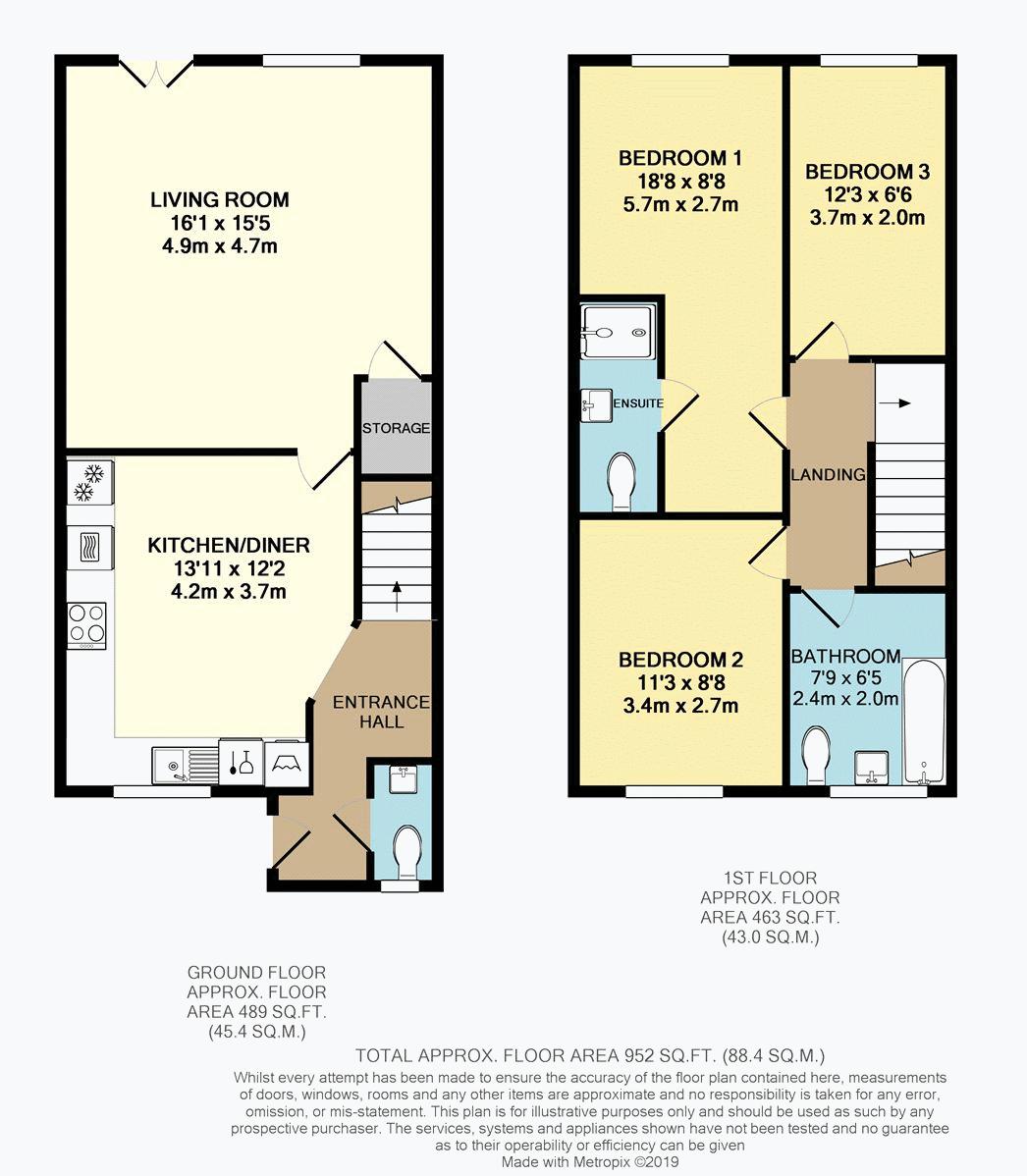3 Bedrooms Town house for sale in Jubilee Terrace, Morley, Leeds LS27 | £ 194,950
Overview
| Price: | £ 194,950 |
|---|---|
| Contract type: | For Sale |
| Type: | Town house |
| County: | West Yorkshire |
| Town: | Leeds |
| Postcode: | LS27 |
| Address: | Jubilee Terrace, Morley, Leeds LS27 |
| Bathrooms: | 2 |
| Bedrooms: | 3 |
Property Description
***** help to buy available**** * 8 new build town houses
A stunning and exclusive Development by award winning builder and architect with help to buy available. These modern 3 Bed Townhouses with accommodation over 2 floors, provide spacious rooms with a modern and neutral decor creating contemporary family homes. The modern high gloss kitchen is well equipped with integrated oven, hob, microwave, dishwasher, fridge-freezer and washing machine. There is a guest WC and the bathroom has a modern design and contemporary finish. There are two double bedrooms, one with an en-suite and a single bedroom.
Externally are enclosed, lawned gardens to the rear and driveways to the front providing off-street parking for two vehicles.
Located within a few minutes walk of Morley Town centre with an array of bars, restaurants and shops, and only a short drive to the motorway networks, Leeds City and Birstall Food and Retail Park.
Mid Town Houses - £194,950
End Town Houses - £199,950
With Help to Buy: The Government lends you up to 20% of the cost of your newly built home with an interest free equity loan, remaining interest free for five years, so you’ll only need a 5% cash deposit and a 75% mortgage to make up the rest.
Ground Floor
Entrance Hall
An open plan design to the kitchen/diner and leading to the Guest WC.
Kitchen/Diner (13' 11'' x 12' 2'' (4.23m x 3.7m))
A spacious kitchen/diner with a modern range of base and wall mounted units benefiting from an integrated washer/dryer, dishwasher, electric hob with chimney extractor over, oven, microwave and fridge-freezer. The finish is complete with a contemporary, wood effect vinyl floor and ceiling spots.
Guest WC
Comprising of a wash basin set within a storage vanity unit, low flush WC with concealed cistern and a contemporary heated towel rail.
Living Room (16' 0'' x 15' 5'' (4.88m x 4.7m))
A spacious lounge flooded with natural light from patio doors opening to the rear garden and access to a useful storage cupboard.
First Floor
Bedroom 1 (18' 8'' x 8' 8'' (5.69m x 2.64m))
A double bedroom with a neutral decor and en-suite
En-Suite
Comprising of a shower cubicle, wash basin set within a storage vanity unit and a low flush WC with concealed cistern.
Bedroom 2 (11' 4'' x 8' 8'' (3.46m x 2.64m))
Another double bedroom with a neutral decor.
Bedroom 3 (12' 2'' x 6' 6'' (3.72m x 1.98m))
A large single bedroom with a neutral decor.
Bathroom (7' 9'' x 6' 6'' (2.37m x 1.97m))
A modern white suite comprising of a panelled bath with shower over and shower screen, wash basin set within a storage vanity unit and a low flush WC with concealed cistern.
Exterior
To the front of the property is a driveway providing off-street parking for two vehicles. To the rear is an enclosed lawned garden with a stone paved patio.
Property Location
Similar Properties
Town house For Sale Leeds Town house For Sale LS27 Leeds new homes for sale LS27 new homes for sale Flats for sale Leeds Flats To Rent Leeds Flats for sale LS27 Flats to Rent LS27 Leeds estate agents LS27 estate agents



.png)











