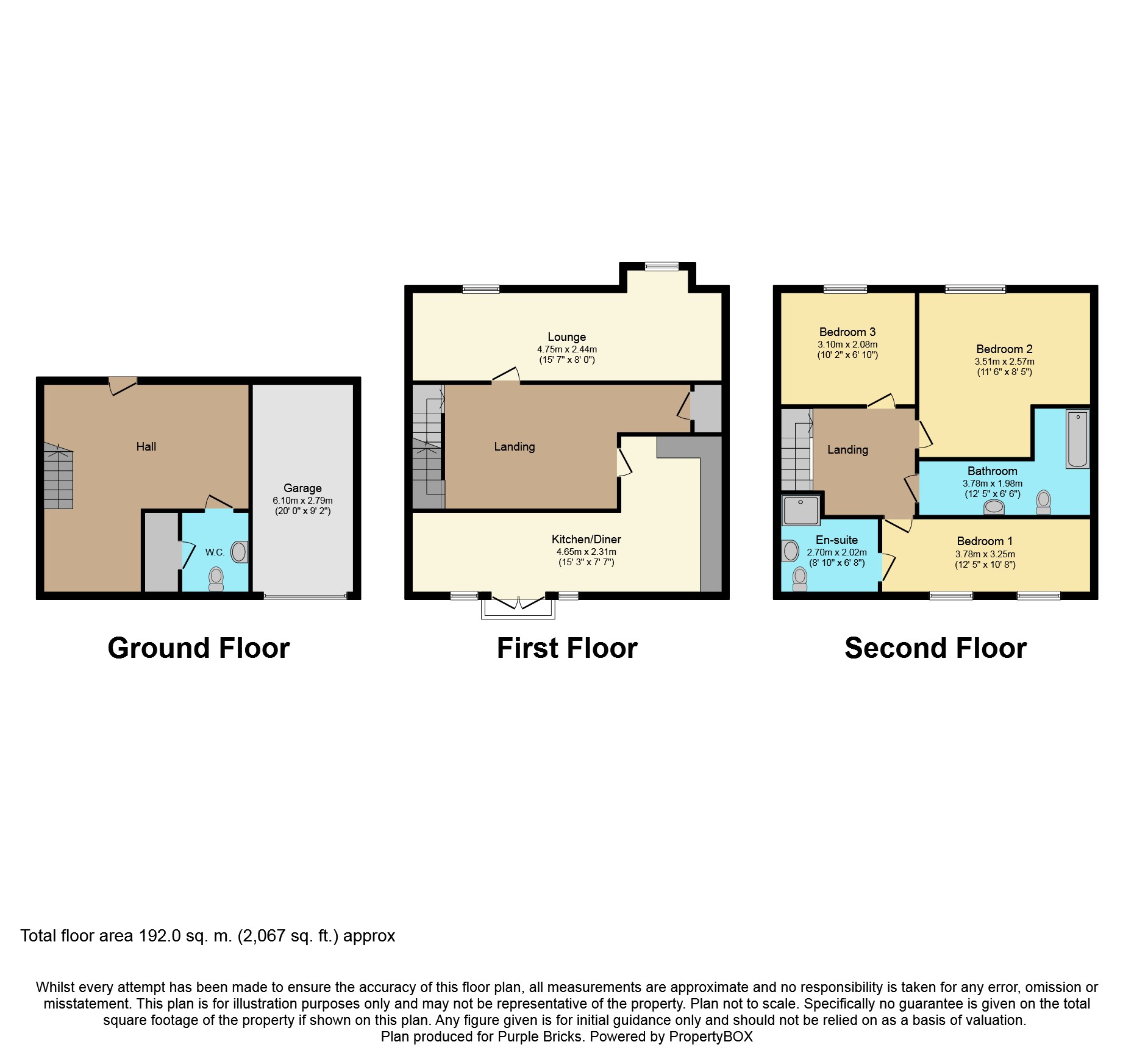3 Bedrooms Town house for sale in Lavender Way, Sheffield S5 | £ 150,000
Overview
| Price: | £ 150,000 |
|---|---|
| Contract type: | For Sale |
| Type: | Town house |
| County: | South Yorkshire |
| Town: | Sheffield |
| Postcode: | S5 |
| Address: | Lavender Way, Sheffield S5 |
| Bathrooms: | 1 |
| Bedrooms: | 3 |
Property Description
Viewing is highly recommended of this spacious three storey en-suite three bedroom mid townhouse situated on this popular and convenient residential development. The accommodation offers gas central heating, double glazing and briefly comprises : Entrance hall, downstairs w/c, access to the garage, on the first floor is a superb feature lounge, excellent fitted dining kitchen and on the second floor are three bedrooms (the master bedroom with en-suite shower room) and family bathroom. Outside : Block paved driveway with flower borders and garage, to the rear is an enclosed garden with decked patio, lawned garden and further decked patio/sitting out area to the rear.
Lavender Way is ideally positioned for local shops & amenities, nearby schools, and access to the M1 motorway, Meadowhall and Sheffield City Centre.
Entrance Hall
Approached from the main entrance door with access to the garage, downstairs cloakroom and first floor.
Garage
20'0" x 9'2"
With up and over door and courtesy door to the entrance hall.
W.C.
6'2" x 3'7"
With low flush w/c, pedestal wash hand basin and cupboard to the side.
First Floor Landing
With double radiator, access to the second floor, central heating thermostat control and deep storage cupboard.
Kitchen/Dining Room
15'3" x 7'7" extending to 15'6"
Having a range of wall and base units, wooden work surfaces including stainless steel sink unit with mixer tap, cupboard housing the Alpha central heating boiler, tiling to the back of the units, built in Indesit electric oven, four ring gas hob, extractor fan and integrated fridge and freezer.
Indesit dishwasher, space for breakfast/dining table, central heating radiator, rear double glazed French doors with double glazed windows to either side giving access onto the rear garden.
Lounge
15'7" x 10'2"
A light and airy reception room with front double glazed window, further front double glazed suspended bay window with window seat, central heating radiator and double radiator.
Second Floor Landing
With access to the bedrooms and bathroom.
Bedroom One
12'5" x 10'8"
With two rear double glazed window and central heating radiator.
En-Suite Shower Room
9'0" x 3'0"
With fully tiled shower cubicle, fitted Triton shower unit, pedestal wash hand basin and low flush w/c. Central heating radiator and extractor fan.
Bedroom Two
14'0" x 8'5"
With front double glazed window and central heating radiator.
Bedroom Three
10'2" x 6'10"
With front double glazed window and central heating radiator.
Bathroom
8'4" x 6'6"
Having a white suite comprising panelled bath, shower curtain and rail, gravity fed shower unit, pedestal wash hand basin and low flush w/c. Extractor fan and central heating radiator.
Outside
Block paved driveway to the front providing off road parking with slate flower borders and access to the garage.
To the rear of the property is an attractive decked patio with awning leading onto a level lawn with flower borders, further decked patio/sitting out area to the rear screened by timber fencing.
Property Location
Similar Properties
Town house For Sale Sheffield Town house For Sale S5 Sheffield new homes for sale S5 new homes for sale Flats for sale Sheffield Flats To Rent Sheffield Flats for sale S5 Flats to Rent S5 Sheffield estate agents S5 estate agents



.png)











