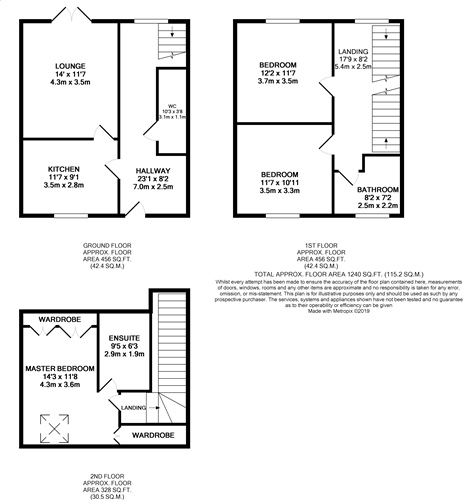3 Bedrooms Town house for sale in Leeds Road, Cutsyke, Castleford WF10 | £ 0
Overview
| Price: | £ 0 |
|---|---|
| Contract type: | For Sale |
| Type: | Town house |
| County: | West Yorkshire |
| Town: | Castleford |
| Postcode: | WF10 |
| Address: | Leeds Road, Cutsyke, Castleford WF10 |
| Bathrooms: | 2 |
| Bedrooms: | 3 |
Property Description
Housesimple are pleased to present to the open market this three bedroom townhouse situated in Castleford briefly comprises to the ground floor, entrance hallway/utility area, kitchen, cloak room and lounge. To the first floor is two bedrooms and family bathroom and second floor main bedroom and ensuite bathroom. Viewing is essential to fully appreciate what is on offer.
**townhouse**three bedrooms** cloak room** new build** off street parking- two allocated spaces** no chain**
Ground Floor Accommodation -
Entrance - UPVC sealed unique double glazed entrance with door giving access to:
Utility Hallway - 6.77 x 1.8 (max) (22'3" x 5'11" ( max)) - Utility area is open plan to the hallway and the measurement are maximum to include the cloakroom. UPVC double glazed door, work surfacing with base unit and space for appliances. Central heating radiator. Further opaque UPVC double glazed window to rear elevation with further radiator below. Staircase to first floor and access to cloakroom and kitchen.
Cloakroom - 0.84 x 3.06 (2'9" x 10'0") - Having a two piece suite comprising low flush w.C and pedestal wash hand basin, extractor fan.
Kitchen - 3.6 x 2.82 (11'10" x 9'3") - Having a range of brand new high gloss wall mounted and base units incorporating roll edge laminate work surfaces with inset single bowl, single drainer stainless steel sink unit. Provision has been made for cooker with cooker hood above and other appliances. Inset downlighters, coving to ceiling and radiator. Door gives access to:
Lounge - 3.84 x 3.6 (12'7" x 11'10") - UPVC sealed unique double glazed french style doors providing views and access to rear elevation. Wall mounted fire, Central heating radiator. Television and telephone points.
First Floor Accommodation -
Landing - Staircase leading to second floor accommodation. Access to bedroom two and three and family bathroom.
Bedroom Two - 3.63 x 3.58 (11'11" x 11'9") - UPVC sealed unique double glazed window to rear elevation, radiator below.
Bedroom Three - 3.61 x 3.07 (11'10" x 10'1") - UPVC sealed unique double glazed window to front elevation, radiator below.
Bathroom - 2.49 x 1.8 max (8'2" x 5'11" max) - Three piece new suite comprising, low flush w.C pedestal wash hand basin with mono-bloc mixer tap. Panelled bath with mixer / shower head. Contemporary chrome radiator/ towel rail. Coving to ceiling and extractor fan. Opaque UPVC sealed double glazed window to front elevation.
Second Floor Accommodation -
Landing - Giving access to:
Bedroom One - 5.39 x 4.2 max (17'8" x 13'9" max) - Irregular shaped second floor bedroom having velux style sky lighters to front elevation with radiator below. Built in cupboard. Television aerial point. Gives access to:
En-Suite Bathroom - 2.54 x 1.72 (8'4" x 5'8") - Having a three piece white suite comprising low flush w.C, Pedestal wash hand basin with mono-bloc tap ashower cubicle. Contemporary chrome radiator/ towel rail. Extractor fan.
Exterior -
Front - Stands behind a small forecourt garden to the front.
Rear - Very low maintenance patio style garden. Patio area is laid to flag stones with pebbled boarders, block paved and hard standing with parking for two vehicles via rear access.
Property Location
Similar Properties
Town house For Sale Castleford Town house For Sale WF10 Castleford new homes for sale WF10 new homes for sale Flats for sale Castleford Flats To Rent Castleford Flats for sale WF10 Flats to Rent WF10 Castleford estate agents WF10 estate agents



.png)