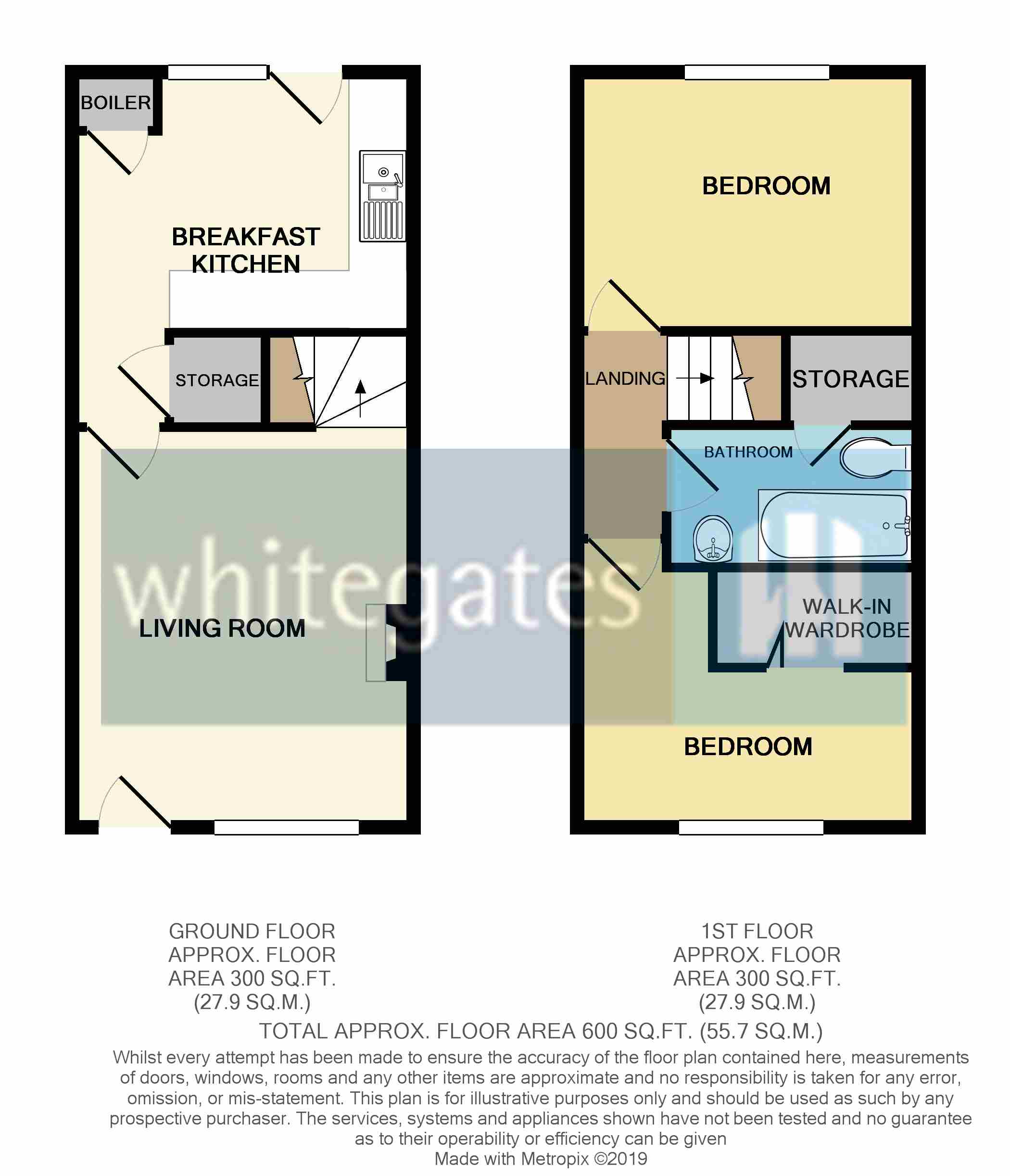2 Bedrooms Town house for sale in Millgate, Ackworth, Pontefract, West Yorkshire WF7 | £ 120,000
Overview
| Price: | £ 120,000 |
|---|---|
| Contract type: | For Sale |
| Type: | Town house |
| County: | West Yorkshire |
| Town: | Pontefract |
| Postcode: | WF7 |
| Address: | Millgate, Ackworth, Pontefract, West Yorkshire WF7 |
| Bathrooms: | 1 |
| Bedrooms: | 2 |
Property Description
***detached garage with gardens to front and rear*** Located in a popular area of Ackworth close to junior schools and fields is this well presented two bedroom mid-town house with UPVC double glazing and gas combi central heating system. The accommodation briefly comprises:- front entrance door to living room, breakfast kitchen with storage, stairs and landing, two bedrooms, one with walk in wardrobe and a house bathroom. Externally there is a lawned front garden and a rear enclosed low maintenance garden with detached garage.
Front Entrance
Canopy running across the front of the house with a UPVC double glazed front door leading directly into the living room.
Living Room (13' 7" x 11' 9" (4.15m x 3.58m))
Bright spacious living room a living flame effect electric fire set to surround and hearth, coving to the ceiling, central heating radiator and UPVC double glazed window to the front aspect. The staircase leads off with a spindle railed banister and an inner door leads through to the breakfast kitchen.
Breakfast Kitchen (11' 8" x 7' 3" (3.56m x 2.2m))
Fitted with a range of white fronted units to both high and low levels having contrasting darker roll edge laminate worktops, splashback tiling and an inset one and a half bowl sink unit with mixer tap. Cooker point with pull out extractor hood over, plumbing for washer and space for under counter fridge freezer. Laminate wood flooring, double central heating radiator and UPVC double glazed window looking onto the private rear garden. Useful under stairs storage cupboard and a second storage cupboard which houses the central heating combi boiler. UPVC double glazed external rear door then leads onto the garden.
Stairs And Landing
Staircase leads off the living room with a spindle railed banister to a landing area with loft access hatch and internal doors to bedrooms and bathroom.
Bedroom One (11' 9" x 7' 6" (3.57m x 2.28m))
Double bedroom with coving to the ceiling and central heating radiator under UPVC double glazed window to the rear aspect.
Bedroom Two (11' 9" x 5' 5" (3.57m x 1.65m))
Second bedroom which was originally a double bedroom and now has a large built in walk-in wardrobe. Central heating radiator under UPVC double glazed window to the front aspect.
Bathroom (8' 6" x 4' 11" (2.6m x 1.49m))
Furnished with a white suite comprising a modern panelled bath with shower attachment, low level w.C and pedestal wash hand basin. Part tiled to walls with extractor fan, central heating radiator and useful storage cupboard over stairs.
Exterior
Open plan lawned front garden with flowered borders and a flagged pathway leading to the front door. The rear garden is enclosed and mainly flagged with raised flower beds and gated access. There is a also a detached garage with up and over garage door plus rear access door to garden.
Property Location
Similar Properties
Town house For Sale Pontefract Town house For Sale WF7 Pontefract new homes for sale WF7 new homes for sale Flats for sale Pontefract Flats To Rent Pontefract Flats for sale WF7 Flats to Rent WF7 Pontefract estate agents WF7 estate agents



.png)


